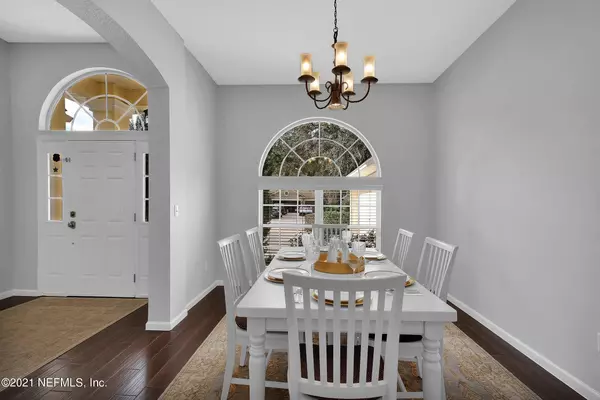$475,000
$460,000
3.3%For more information regarding the value of a property, please contact us for a free consultation.
130 LIGE BRANCH LN Jacksonville, FL 32259
5 Beds
4 Baths
2,937 SqFt
Key Details
Sold Price $475,000
Property Type Single Family Home
Sub Type Single Family Residence
Listing Status Sold
Purchase Type For Sale
Square Footage 2,937 sqft
Price per Sqft $161
Subdivision Oak Harbor
MLS Listing ID 1092468
Sold Date 03/15/21
Style Multi Generational,Ranch
Bedrooms 5
Full Baths 4
HOA Fees $22/ann
HOA Y/N Yes
Originating Board realMLS (Northeast Florida Multiple Listing Service)
Year Built 2004
Property Description
A knock at the door...come on in. I'm so glad you could make the birthday party. Drop your stuff in the room down the hall but grab your towel and head out back. We have a game of cornhole, giant jenga, and the fire pit is going for s'mores. Come, make this your new home! It's a 5 bedroom, 4 bathroom all in a single story home. Formal Dining, Formal Living/Office, separate Family room open to the Eat-in Kitchen. Kitchen has stainless steel appliances 3 yrs old, granite counters and a huge counter height work space/breakfast bar. Wood plank tile in all common areas, newer carpet in all bedrooms, new ceramic tile in bathrooms. Freshly painted inside and outside. New roof in 2019. Soaking tub in Master bathroom 2020. Pool Pump 2019, 2-car garage with an extra bay for storage/worksho storage/worksho
Location
State FL
County St. Johns
Community Oak Harbor
Area 301-Julington Creek/Switzerland
Direction From I-295 take SR13/San Jose Blvd exit South. Cross over the Julington Creek Bridge into St Johns. Continue to Left on Roberts Road. Take Left onto Lige Branch Lane. Home is on the Right.
Interior
Interior Features Breakfast Bar, Eat-in Kitchen, Entrance Foyer, In-Law Floorplan, Pantry, Primary Bathroom -Tub with Separate Shower, Primary Downstairs, Split Bedrooms, Walk-In Closet(s)
Heating Central, Electric, Other
Cooling Central Air, Electric
Flooring Carpet, Tile
Laundry Electric Dryer Hookup, Washer Hookup
Exterior
Parking Features Attached, Garage, Garage Door Opener
Garage Spaces 2.0
Fence Back Yard, Wood
Pool In Ground
Amenities Available Playground
Roof Type Shingle
Porch Porch, Screened
Total Parking Spaces 2
Private Pool No
Building
Sewer Public Sewer
Water Public
Architectural Style Multi Generational, Ranch
Structure Type Frame,Stucco
New Construction No
Others
HOA Name Oak Harbour
Tax ID 0098010890
Security Features Security System Owned,Smoke Detector(s)
Acceptable Financing Cash, Conventional, FHA, VA Loan
Listing Terms Cash, Conventional, FHA, VA Loan
Read Less
Want to know what your home might be worth? Contact us for a FREE valuation!

Our team is ready to help you sell your home for the highest possible price ASAP
Bought with WATSON REALTY CORP
GET MORE INFORMATION





