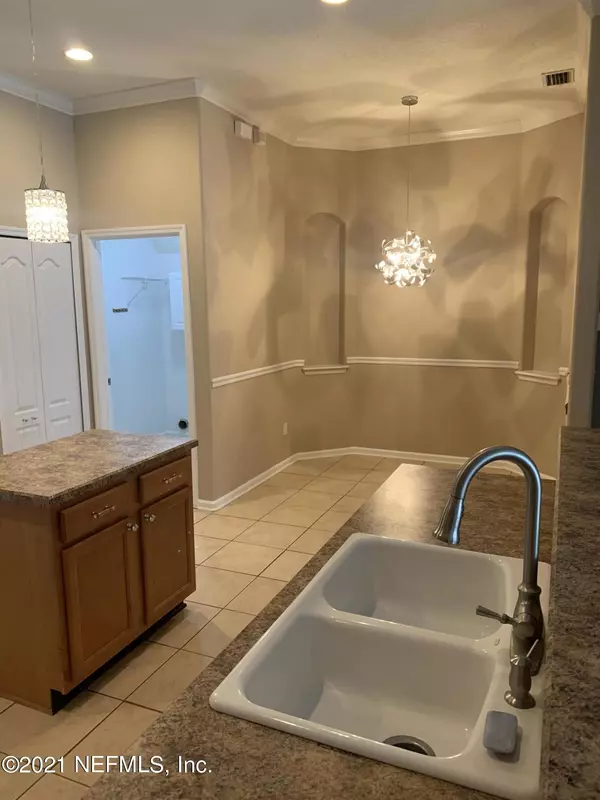$370,000
$379,900
2.6%For more information regarding the value of a property, please contact us for a free consultation.
12012 W LIBERTY LAKE DR Jacksonville, FL 32258
4 Beds
3 Baths
2,291 SqFt
Key Details
Sold Price $370,000
Property Type Single Family Home
Sub Type Single Family Residence
Listing Status Sold
Purchase Type For Sale
Square Footage 2,291 sqft
Price per Sqft $161
Subdivision Waterford Estates
MLS Listing ID 1093726
Sold Date 03/15/21
Style Traditional
Bedrooms 4
Full Baths 3
HOA Fees $50/ann
HOA Y/N Yes
Originating Board realMLS (Northeast Florida Multiple Listing Service)
Year Built 2003
Property Description
Available now! 4/3 POOL HOME WITH FLEX ROOM THAT CAN BE OFFICE/PLAYROOM. One of the most popular floor plans in the community this pool home is one you don't want to miss! 3 bedrooms, upstairs bonus/bedroom, flex room with French doors that could be an office or playroom, formal dining room, family room with gas fireplace and custom built ins, covered lanai overlooking crystal clear pool, a paver brick firepit and large side yard with double gates for boat storage or play structure....what more do you need? Great convenient location too! New roof 2020 New A/C 2019
Location
State FL
County Duval
Community Waterford Estates
Area 014-Mandarin
Direction From US1 and Greenland Road, W to Waterford Estates, L on Coastal Lane, R on London Lake Dr, L on Summit Dr, L on S Liberty Lake Dr, house is on the left at culdesac.
Interior
Interior Features Breakfast Bar, Eat-in Kitchen, Entrance Foyer, Kitchen Island, Pantry, Primary Bathroom -Tub with Separate Shower, Split Bedrooms, Walk-In Closet(s)
Heating Central, Heat Pump
Cooling Central Air
Fireplaces Number 1
Fireplaces Type Gas
Fireplace Yes
Laundry Electric Dryer Hookup, Washer Hookup
Exterior
Parking Features Additional Parking, Attached, Garage
Garage Spaces 2.0
Fence Back Yard
Pool Community, In Ground, Pool Sweep
Amenities Available Playground, Tennis Court(s)
Total Parking Spaces 2
Private Pool No
Building
Lot Description Cul-De-Sac
Sewer Public Sewer
Water Public
Architectural Style Traditional
Structure Type Frame,Stucco
New Construction No
Schools
Elementary Schools Greenland Pines
Middle Schools Twin Lakes Academy
High Schools Mandarin
Others
HOA Name CAM Team
Tax ID 1571484090
Acceptable Financing Cash, Conventional, FHA, VA Loan
Listing Terms Cash, Conventional, FHA, VA Loan
Read Less
Want to know what your home might be worth? Contact us for a FREE valuation!

Our team is ready to help you sell your home for the highest possible price ASAP
Bought with COLDWELL BANKER VANGUARD REALTY
GET MORE INFORMATION





