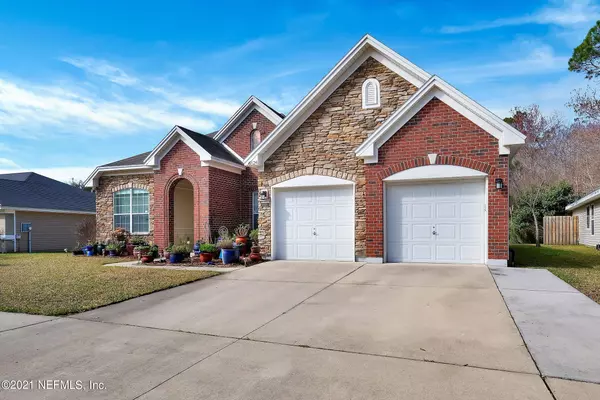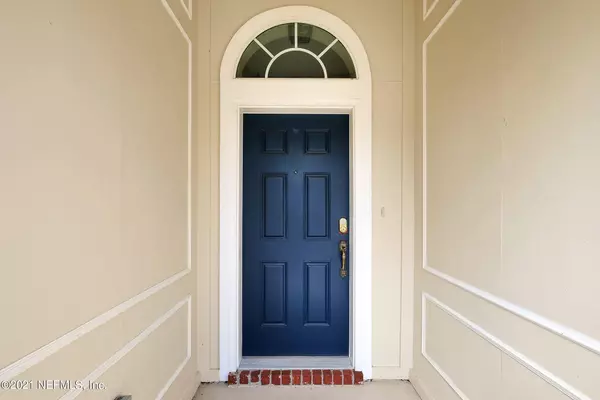$310,000
$310,000
For more information regarding the value of a property, please contact us for a free consultation.
6524 SANDLERS PRESERVE DR Jacksonville, FL 32222
4 Beds
3 Baths
2,549 SqFt
Key Details
Sold Price $310,000
Property Type Single Family Home
Sub Type Single Family Residence
Listing Status Sold
Purchase Type For Sale
Square Footage 2,549 sqft
Price per Sqft $121
Subdivision Sandlers Preserve
MLS Listing ID 1093821
Sold Date 03/30/21
Style Traditional,Other
Bedrooms 4
Full Baths 3
HOA Fees $39/ann
HOA Y/N Yes
Originating Board realMLS (Northeast Florida Multiple Listing Service)
Year Built 2009
Property Description
One of a kind home on an amazing lot! Open floor plan perfect for entertaining, and a family. With a spacious kitchen, split bedrooms, office, and 585 sqft bonus room upstairs with its own walk in closet and full bath! Kitchen is equipped with a beveled subway tile backsplash, center island, and a breakfast bar that opens to the living room. Master suite has tray ceilings and en-suite bath with dual sinks, private commode, and separate shower and soaking tub. Lot features pond and preserve views, large palms and beautiful landscaping! Enjoy the views from the security of your Florida room, or go outside and enjoy the fresh air in the spacious backyard! Come see it today!
Location
State FL
County Duval
Community Sandlers Preserve
Area 064-Bent Creek/Plum Tree
Direction From I-295, exit 103rd St and go west. Turn left on Connie Jean Rd. Turn right on Sandler Rd. Make a left on Sandlers Preserve Dr, property will be on the right hand side.
Interior
Interior Features Eat-in Kitchen, Entrance Foyer, In-Law Floorplan, Kitchen Island, Primary Bathroom -Tub with Separate Shower, Primary Downstairs, Split Bedrooms, Walk-In Closet(s)
Heating Central
Cooling Central Air
Exterior
Garage Spaces 2.0
Pool None
Waterfront Description Pond
Roof Type Shingle
Porch Porch, Screened
Total Parking Spaces 2
Private Pool No
Building
Lot Description Wooded
Sewer Public Sewer
Water Public
Architectural Style Traditional, Other
Structure Type Vinyl Siding
New Construction No
Others
HOA Name Sandlers Preserve
Tax ID 0155261355
Acceptable Financing Cash, Conventional, FHA, VA Loan
Listing Terms Cash, Conventional, FHA, VA Loan
Read Less
Want to know what your home might be worth? Contact us for a FREE valuation!

Our team is ready to help you sell your home for the highest possible price ASAP
Bought with COLDWELL BANKER VANGUARD REALTY
GET MORE INFORMATION





