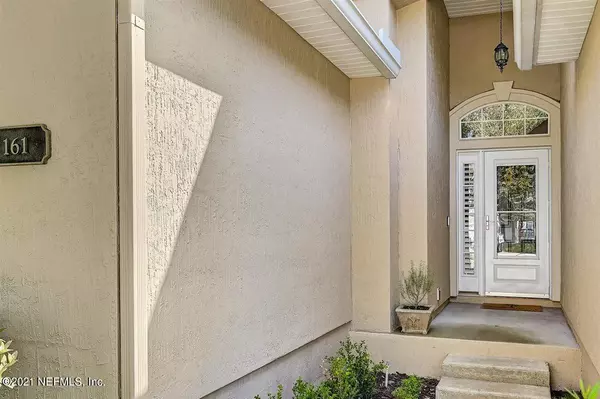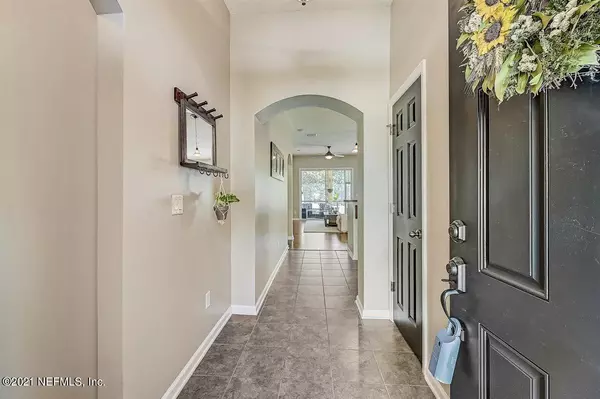$337,000
$320,000
5.3%For more information regarding the value of a property, please contact us for a free consultation.
161 CASTLEGATE LN Jacksonville, FL 32259
4 Beds
2 Baths
1,803 SqFt
Key Details
Sold Price $337,000
Property Type Single Family Home
Sub Type Single Family Residence
Listing Status Sold
Purchase Type For Sale
Square Footage 1,803 sqft
Price per Sqft $186
Subdivision Durbin Crossing
MLS Listing ID 1095569
Sold Date 03/26/21
Style Flat,Traditional
Bedrooms 4
Full Baths 2
HOA Fees $4/ann
HOA Y/N Yes
Originating Board realMLS (Northeast Florida Multiple Listing Service)
Year Built 2007
Property Description
**BEST AND FINAL DUE SUNDAY 2/21 at 5PM** Wear a mask for showings. All Showing requests on Sunday will be directed to attend scheduled open house, Sunday 11-2. Pristine 4/2 culdasac home located in highly desirable Durbin Crossing. Pride of ownership at every corner in this bright and airy open floor plan home with new wood laminate flooring. The kitchen serves as the hub of the home and offers plenty of counter space and storage and flows nicely to the dining room and great room. Great room has gorgeous built ins and sliders leading to the expansive lanai, paver patio and huge private backyard with raised bed gardens and fire pit. The secondary bedrooms all feature wood laminate flooring. The primary bedroom is a wonderful size and ensuite has dual sinks, walk in shower and soaker tub.
Location
State FL
County St. Johns
Community Durbin Crossing
Area 301-Julington Creek/Switzerland
Direction Racetrack Rd To Veterans Parkway, Left o Castlegate house at the end of culdesac on right
Interior
Interior Features Breakfast Bar, Eat-in Kitchen, Entrance Foyer, Pantry, Primary Bathroom -Tub with Separate Shower, Split Bedrooms, Walk-In Closet(s)
Heating Central
Cooling Central Air
Flooring Carpet, Laminate, Wood
Furnishings Unfurnished
Laundry Electric Dryer Hookup, Washer Hookup
Exterior
Parking Features Attached, Garage
Garage Spaces 2.0
Fence Back Yard
Pool Community, None
Utilities Available Cable Available, Other
Amenities Available Fitness Center
Roof Type Shingle
Porch Porch, Screened
Total Parking Spaces 2
Private Pool No
Building
Water Private, Public
Architectural Style Flat, Traditional
Structure Type Frame,Stucco
New Construction No
Schools
High Schools Creekside
Others
HOA Name Durbin Crossing
Tax ID 0096318111
Security Features Smoke Detector(s)
Acceptable Financing Cash, Conventional, FHA, VA Loan
Listing Terms Cash, Conventional, FHA, VA Loan
Read Less
Want to know what your home might be worth? Contact us for a FREE valuation!

Our team is ready to help you sell your home for the highest possible price ASAP
GET MORE INFORMATION





