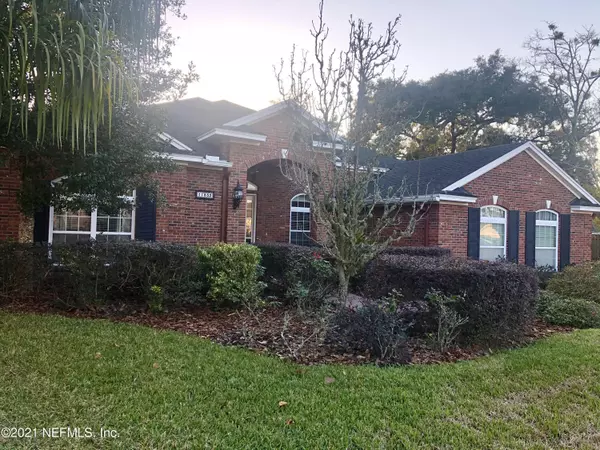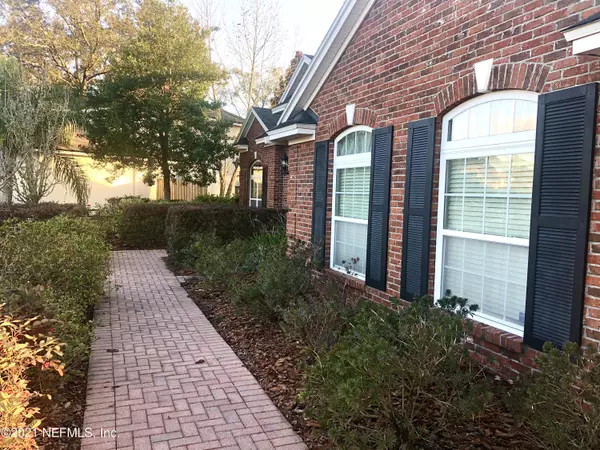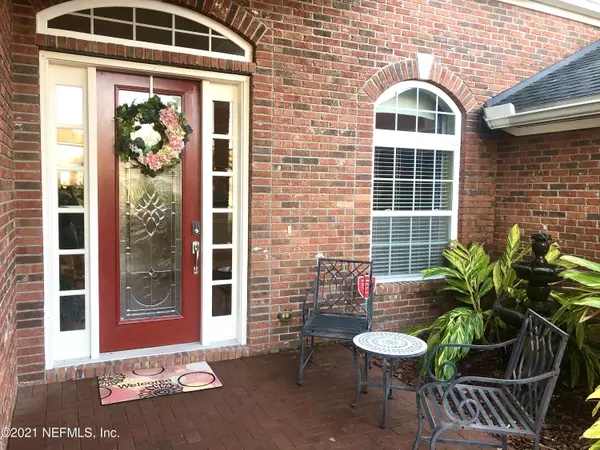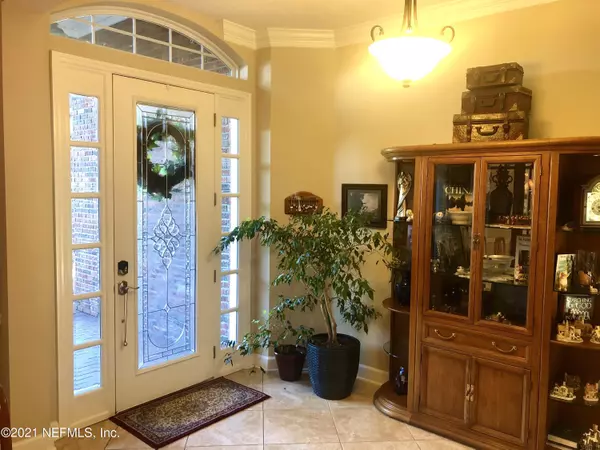$495,000
$479,900
3.1%For more information regarding the value of a property, please contact us for a free consultation.
11832 FITCHWOOD CIR Jacksonville, FL 32258
5 Beds
4 Baths
3,756 SqFt
Key Details
Sold Price $495,000
Property Type Single Family Home
Sub Type Single Family Residence
Listing Status Sold
Purchase Type For Sale
Square Footage 3,756 sqft
Price per Sqft $131
Subdivision Greenland Cove
MLS Listing ID 1094616
Sold Date 03/24/21
Style Traditional
Bedrooms 5
Full Baths 4
HOA Fees $62/ann
HOA Y/N Yes
Originating Board realMLS (Northeast Florida Multiple Listing Service)
Year Built 2009
Lot Dimensions 72x129x134x98x143
Property Description
WOW! A fabulous BRICK beauty on 1/2 acre TREED lot with fully-fenced yard & 3 car, side-entry garage! Inside is found a super-spacious, 3-way split bedroom plan with 5 bedrooms & 3 baths plus a large flex space between 2 bedrooms, plus a HUGE upstairs bonus rm w/full bath, perfect for a media rm or game rm! The wide open floor plan features a gourmet kitchen o'looking the large great rm w/gas fireplace! The kitchen has 42'' maple cabinets w/pull-out drawers, lazy susan, stunning granite tops, ceramic tile backsplash, and stainless appliances! O'sized 19'' ceramic tile on diagonal is found thruout the main living areas & neutral carpeting in the bedrooms. Check out the covered lanai w/summer kitchen, backyard paver patio, waterfall feature, & custom pergola. Show this one TODAY!
Location
State FL
County Duval
Community Greenland Cove
Area 014-Mandarin
Direction From Old St. Augustine Rd, Go east on Greenland Rd. to Greenland Cove on the right. Through gate, make left on Fitchwood Circle and follow back to #11832 on left.
Rooms
Other Rooms Outdoor Kitchen
Interior
Interior Features Breakfast Bar, Breakfast Nook, Built-in Features, Eat-in Kitchen, Entrance Foyer, In-Law Floorplan, Kitchen Island, Pantry, Primary Bathroom -Tub with Separate Shower, Primary Downstairs, Split Bedrooms, Walk-In Closet(s)
Heating Central, Heat Pump, Natural Gas, Zoned, Other
Cooling Central Air, Electric, Zoned
Flooring Carpet, Concrete, Laminate, Tile
Fireplaces Number 1
Fireplaces Type Gas
Furnishings Unfurnished
Fireplace Yes
Exterior
Parking Features Attached, Garage, Garage Door Opener
Garage Spaces 3.0
Fence Back Yard, Wood
Pool None
Utilities Available Cable Connected, Propane
Roof Type Shingle
Porch Covered, Patio, Porch, Screened
Total Parking Spaces 3
Private Pool No
Building
Lot Description Sprinklers In Front, Sprinklers In Rear
Sewer Public Sewer
Water Public
Architectural Style Traditional
Structure Type Brick Veneer,Frame
New Construction No
Schools
Elementary Schools Greenland Pines
Middle Schools Twin Lakes Academy
High Schools Mandarin
Others
Tax ID 1580938005
Security Features Smoke Detector(s)
Acceptable Financing Cash, Conventional, FHA, VA Loan
Listing Terms Cash, Conventional, FHA, VA Loan
Read Less
Want to know what your home might be worth? Contact us for a FREE valuation!

Our team is ready to help you sell your home for the highest possible price ASAP
Bought with ASSIST2SELL BUYERS & SELLERS REALTY

GET MORE INFORMATION





