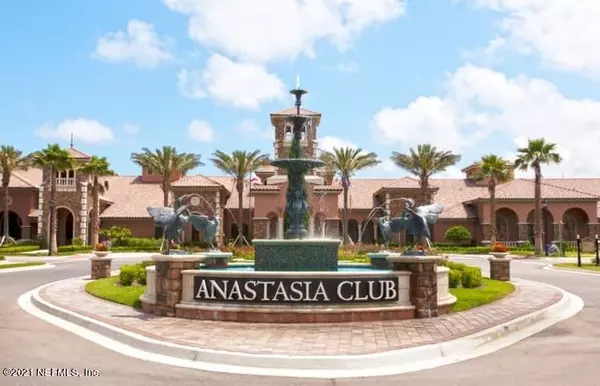$400,000
$394,000
1.5%For more information regarding the value of a property, please contact us for a free consultation.
48 BREEZY BAY DR Ponte Vedra, FL 32081
2 Beds
2 Baths
1,842 SqFt
Key Details
Sold Price $400,000
Property Type Single Family Home
Sub Type Single Family Residence
Listing Status Sold
Purchase Type For Sale
Square Footage 1,842 sqft
Price per Sqft $217
Subdivision Riverwood By Del Webb
MLS Listing ID 1095601
Sold Date 04/15/21
Style Flat,Ranch
Bedrooms 2
Full Baths 2
HOA Fees $195/mo
HOA Y/N Yes
Originating Board realMLS (Northeast Florida Multiple Listing Service)
Year Built 2010
Lot Dimensions 60 x 142
Property Description
Highly sought after Nocatee home. Cypress floor plan. Close to all Nocatee amenities. Gated 55+ age restricted community. Open floor plan, hardwood floors, tons of storage in kitchen, stainless steal appliances new as of Feb 2020, 2B/2B, flex room can be used as den or office. 2 car garage, oversized covered lanai, hurricane safe room in garage, hurricane shutters, and more...short stroll to Anastasia Club w/awesome amenities indoor and outdoor pools + 6-mile nature trail, café, 6-tennis, 8-pickleball, and 6 Bocce Ball courts, steam room, sauna, putting green, and fishing lakes. Nearby shopping center to Publix, Green Market, UPS, gas station, and more.Nocatee is always adding
Location
State FL
County St. Johns
Community Riverwood By Del Webb
Area 272-Nocatee South
Direction From Hwy 1 take Nocatee Pkwy to Nocatee entrance turn right onto Crosswater Pkwy take 2nd exit in roundabout at traffic light turn left into Del Webb after gate take first left house is 4th on right
Interior
Interior Features Eat-in Kitchen, Entrance Foyer, Pantry, Primary Bathroom -Tub with Separate Shower, Vaulted Ceiling(s), Walk-In Closet(s)
Heating Central
Cooling Central Air
Flooring Tile, Wood
Laundry Electric Dryer Hookup, Washer Hookup
Exterior
Exterior Feature Storm Shutters
Parking Features Attached, Garage, Garage Door Opener
Garage Spaces 2.0
Pool Community
Utilities Available Cable Connected
Amenities Available Children's Pool, Clubhouse, Fitness Center, Laundry, Sauna, Spa/Hot Tub, Tennis Court(s)
Porch Front Porch, Patio, Porch, Screened
Total Parking Spaces 2
Private Pool No
Building
Lot Description Sprinklers In Front, Sprinklers In Rear
Sewer Public Sewer
Water Public
Architectural Style Flat, Ranch
Structure Type Frame,Stucco
New Construction No
Others
HOA Name Tollamoto
Senior Community Yes
Tax ID 0702420040
Security Features Smoke Detector(s)
Read Less
Want to know what your home might be worth? Contact us for a FREE valuation!

Our team is ready to help you sell your home for the highest possible price ASAP
Bought with KELLER WILLIAMS REALTY ATLANTIC PARTNERS

GET MORE INFORMATION





