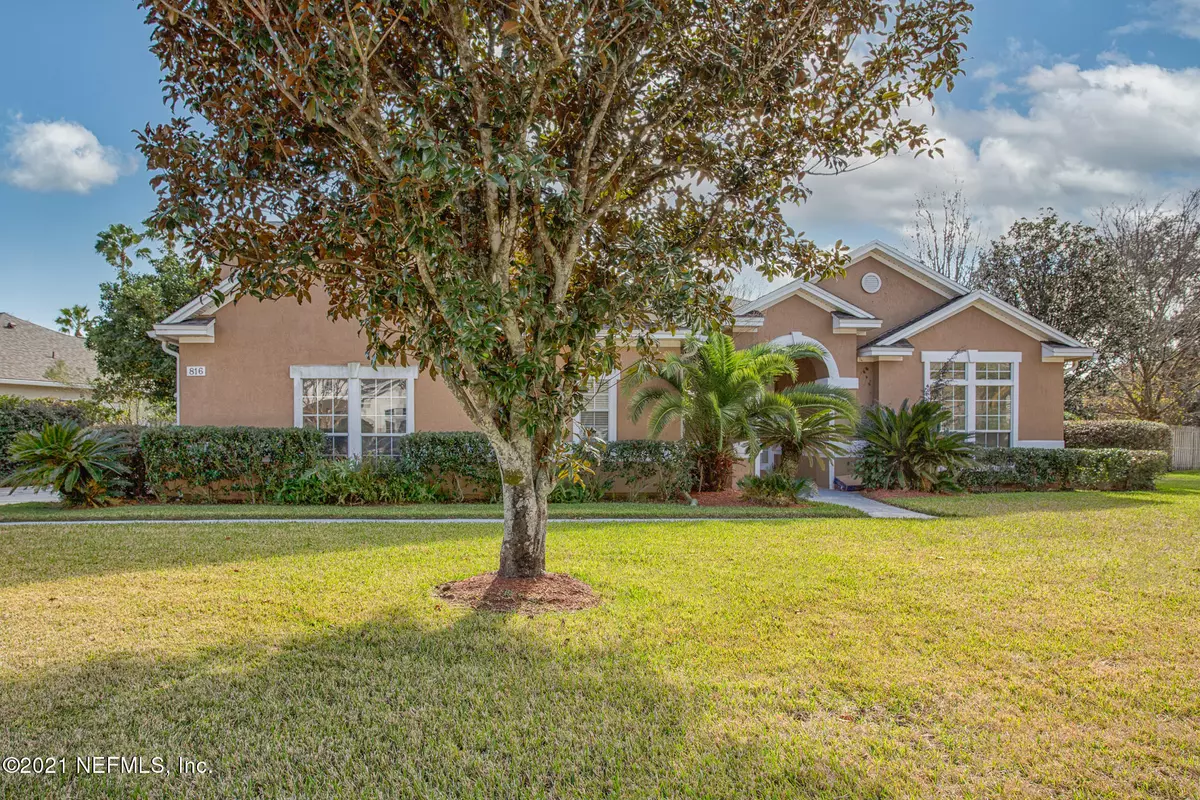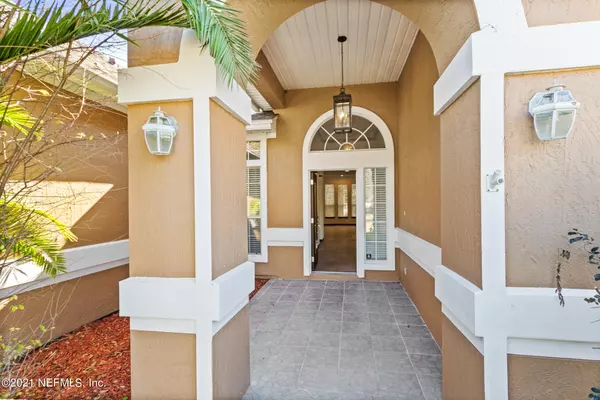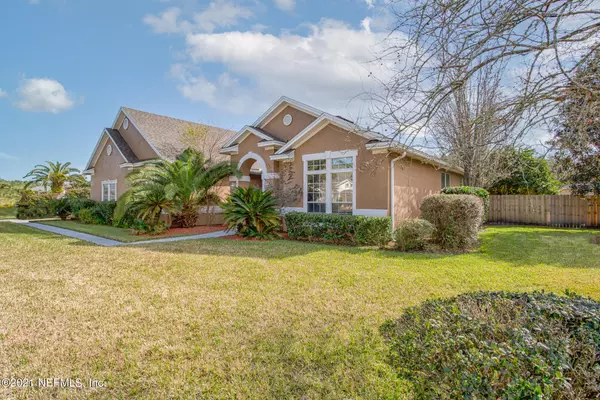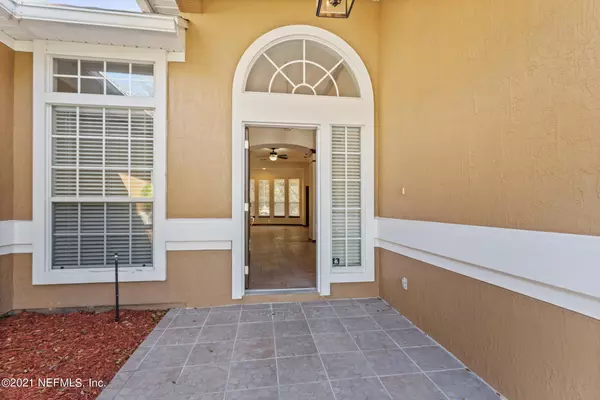$465,000
$499,000
6.8%For more information regarding the value of a property, please contact us for a free consultation.
816 LOTUS LN N St Johns, FL 32259
5 Beds
4 Baths
3,023 SqFt
Key Details
Sold Price $465,000
Property Type Single Family Home
Sub Type Single Family Residence
Listing Status Sold
Purchase Type For Sale
Square Footage 3,023 sqft
Price per Sqft $153
Subdivision Julington Creek Plan
MLS Listing ID 1090832
Sold Date 03/24/21
Style Traditional
Bedrooms 5
Full Baths 4
HOA Fees $39/ann
HOA Y/N Yes
Originating Board realMLS (Northeast Florida Multiple Listing Service)
Year Built 1998
Property Description
Living in this master planned community is like being on vacation all year round. Miles of sidewalks great for exercise, leisurely stroll or conveniently moving throughout the neighborhood without driving your car. Your family will have a tough decision deciding which pool they will want to play and swim in, your backyard pool or the fun community pools and activity areas. (Basketball courts, fishing ponds, covered pavilions & Semi private golf club). Drive up to this spacious corner lot on dead end street. Plenty of room for kids to play. Open floor plan features split bedroom plan. Great room and kitchen will be the family's gathering spot. Newly carpeted stairs lead to bonus & bath (5th BR) Screened back porch overlooks backyard pool and play area. Top ''A'' rated schools to walk or bik bik
Location
State FL
County St. Johns
Community Julington Creek Plan
Area 301-Julington Creek/Switzerland
Direction S on San Jose Blvd. from I-295. Cross Julington Crk Bridge, Left into Julington Crk Plantation, R @ roundabout, R on Morning Glory, left on Edgewater Branch, 1st left on Lotus Ln. Property on right
Interior
Interior Features Breakfast Bar, Eat-in Kitchen, Entrance Foyer, Kitchen Island, Pantry, Primary Bathroom -Tub with Separate Shower, Primary Downstairs, Split Bedrooms, Walk-In Closet(s)
Heating Central, Heat Pump
Cooling Central Air
Flooring Carpet, Tile, Wood
Fireplaces Number 1
Fireplaces Type Wood Burning
Fireplace Yes
Exterior
Parking Features Attached, Garage, Garage Door Opener
Garage Spaces 2.0
Fence Back Yard, Wood
Pool Community, In Ground
Amenities Available Basketball Court, Children's Pool, Clubhouse, Fitness Center, Golf Course, Playground, Tennis Court(s), Trash
Roof Type Shingle
Porch Covered, Patio, Screened
Total Parking Spaces 2
Private Pool No
Building
Lot Description Corner Lot, Cul-De-Sac, Irregular Lot, Wooded
Sewer Public Sewer
Water Public
Architectural Style Traditional
Structure Type Frame,Stucco
New Construction No
Schools
Elementary Schools Julington Creek
High Schools Creekside
Others
HOA Name Vesta Property Mgt
Tax ID 2490231180
Security Features Smoke Detector(s)
Acceptable Financing Cash, Conventional, FHA, VA Loan
Listing Terms Cash, Conventional, FHA, VA Loan
Read Less
Want to know what your home might be worth? Contact us for a FREE valuation!

Our team is ready to help you sell your home for the highest possible price ASAP
Bought with FLORIDA HOMES REALTY & MTG LLC

GET MORE INFORMATION





