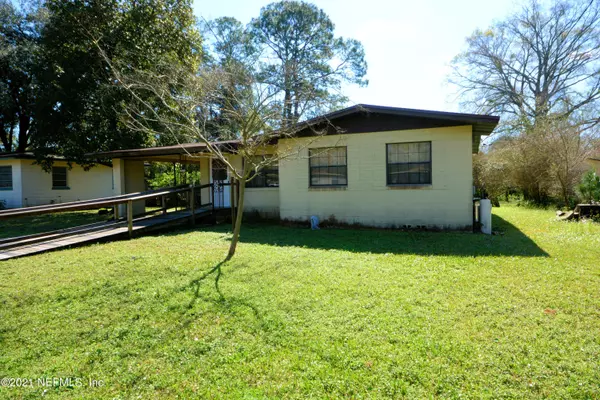$120,000
$127,900
6.2%For more information regarding the value of a property, please contact us for a free consultation.
6328 SAUTERNE DR Jacksonville, FL 32210
3 Beds
1 Bath
1,076 SqFt
Key Details
Sold Price $120,000
Property Type Single Family Home
Sub Type Single Family Residence
Listing Status Sold
Purchase Type For Sale
Square Footage 1,076 sqft
Price per Sqft $111
Subdivision Oak Hill
MLS Listing ID 1095991
Sold Date 03/18/21
Style Traditional
Bedrooms 3
Full Baths 1
HOA Y/N No
Originating Board realMLS (Northeast Florida Multiple Listing Service)
Year Built 1957
Property Description
A wonderful opportunity for the home buyer or investor. This one owner concrete block 3/1 home has so much to offer. The living room opens up to the eat-in kitchen. Underneath the carpet is the original oak hardwood floors. The bonus room is perfect for an office or sitting area. Updated insulated windows too. The 15ft X 20ft screened patio is great for entertaining and overlooks the private backyard. The roof is 3 and 1/2 years old. The Trane HVAC is 10 years old. The home has a termite bond. Exterior includes a one-car built-in carport and storage. Conveniently located near NAS Jax and the Cecil Field Commerce Center. This property is being sold ''as is''. Truly a great value at this price!
Location
State FL
County Duval
Community Oak Hill
Area 054-Cedar Hills
Direction From Blanding Blvd., turn west on Sauterne Drive to home on the left.
Interior
Interior Features Primary Bathroom - Shower No Tub
Heating Central, Heat Pump
Cooling Central Air
Laundry Electric Dryer Hookup, Washer Hookup
Exterior
Carport Spaces 1
Pool None
Roof Type Shingle
Porch Patio, Porch, Screened
Private Pool No
Building
Sewer Public Sewer
Water Public
Architectural Style Traditional
Structure Type Block,Concrete
New Construction No
Schools
Elementary Schools Cedar Hills
Middle Schools Westside
High Schools Westside High School
Others
Tax ID 0959500000
Acceptable Financing Cash, Conventional
Listing Terms Cash, Conventional
Read Less
Want to know what your home might be worth? Contact us for a FREE valuation!

Our team is ready to help you sell your home for the highest possible price ASAP
Bought with KIRKWOOD REALTY

GET MORE INFORMATION





