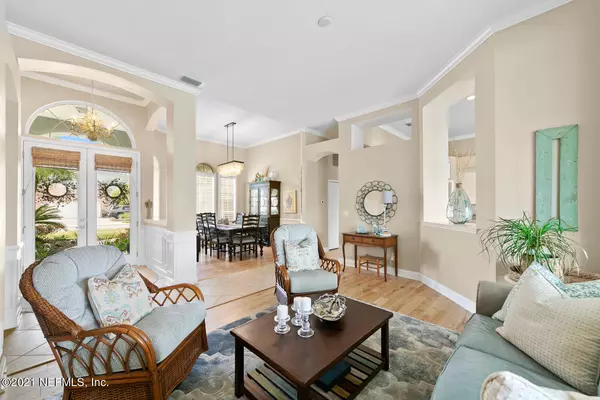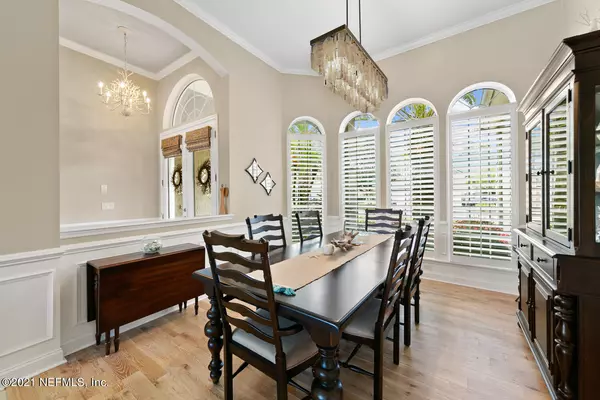$671,160
$650,000
3.3%For more information regarding the value of a property, please contact us for a free consultation.
14611 CRYSTAL VIEW LN Jacksonville, FL 32250
4 Beds
5 Baths
3,628 SqFt
Key Details
Sold Price $671,160
Property Type Single Family Home
Sub Type Single Family Residence
Listing Status Sold
Purchase Type For Sale
Square Footage 3,628 sqft
Price per Sqft $184
Subdivision Broadwater
MLS Listing ID 1095296
Sold Date 05/14/21
Style Traditional
Bedrooms 4
Full Baths 5
HOA Fees $33/ann
HOA Y/N Yes
Originating Board realMLS (Northeast Florida Multiple Listing Service)
Year Built 1999
Lot Dimensions 87x102
Property Description
MULTIPLE OFFERS. ALL OFFERS MUST BE RECEIVED BY 7PM TODAY ALONG WITH MULTIPLE OFFER NOTICE LOCATED IN DOCUMENTS. This ICI Preakness offers an exceptional floor plan that is perfect for any size family. The bedrooms are all a great size and then there are 2 additional oversized bonus rooms that can serve as additional bedroom space. View documents for all the wonderful upgrades including summer kitchen, custom salt Water pool with ''Caretaker'' self cleaning pool system, granite & SS appliances with Merillat cabinets in dream kitchen, Plantation shutters throughout, built in art niches, gutters, tankless water heater, Rheem Water Softener and Solar panels for heating the pool. This home shows beautifully and is beautiful as the photos!
Location
State FL
County Duval
Community Broadwater
Area 026-Intracoastal West-South Of Beach Blvd
Direction East on JT Butler Blvd to N on San Pablo towards Beach Blvd. Turn R heading E on Beach. First R on Eunice Road. Follow Eunice Rd to L on MarshView. R on Marsh Park Ct, R on CrystalView Home on Left
Rooms
Other Rooms Outdoor Kitchen
Interior
Interior Features Breakfast Bar, Breakfast Nook, Eat-in Kitchen, Entrance Foyer, Kitchen Island, Pantry, Primary Bathroom -Tub with Separate Shower, Primary Downstairs, Split Bedrooms, Vaulted Ceiling(s), Walk-In Closet(s)
Heating Central, Zoned
Cooling Central Air, Zoned
Flooring Carpet, Concrete, Tile
Fireplaces Number 1
Fireplaces Type Gas
Furnishings Unfurnished
Fireplace Yes
Laundry Electric Dryer Hookup, Washer Hookup
Exterior
Exterior Feature Balcony
Parking Features Attached, Garage, Garage Door Opener, On Street
Garage Spaces 2.0
Pool In Ground, Pool Sweep, Salt Water, Screen Enclosure, Solar Heat
Utilities Available Cable Available
Amenities Available Management - Part Time
Waterfront Description Lake Front
View Water
Roof Type Shingle
Porch Front Porch, Porch, Screened
Total Parking Spaces 2
Private Pool No
Building
Lot Description Cul-De-Sac, Sprinklers In Front, Sprinklers In Rear
Sewer Public Sewer
Water Public
Architectural Style Traditional
Structure Type Frame,Stucco,Vinyl Siding
New Construction No
Schools
Elementary Schools Seabreeze
Middle Schools Duncan Fletcher
High Schools Duncan Fletcher
Others
HOA Name Broadwater Community
HOA Fee Include Insurance
Tax ID 1799998570
Security Features Smoke Detector(s)
Acceptable Financing Cash, Conventional, FHA, VA Loan
Listing Terms Cash, Conventional, FHA, VA Loan
Read Less
Want to know what your home might be worth? Contact us for a FREE valuation!

Our team is ready to help you sell your home for the highest possible price ASAP
Bought with NON MLS

GET MORE INFORMATION





