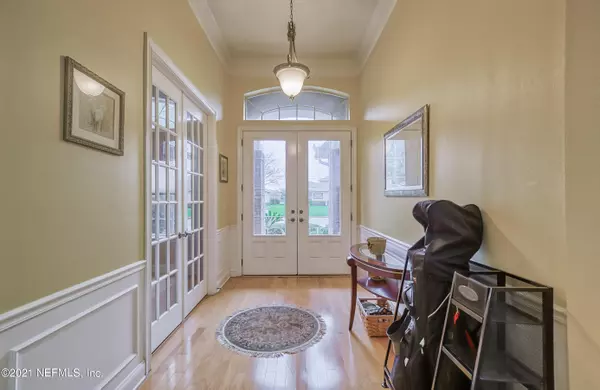$534,500
$559,000
4.4%For more information regarding the value of a property, please contact us for a free consultation.
10004 WATERMARK LN W Jacksonville, FL 32256
4 Beds
5 Baths
3,478 SqFt
Key Details
Sold Price $534,500
Property Type Single Family Home
Sub Type Single Family Residence
Listing Status Sold
Purchase Type For Sale
Square Footage 3,478 sqft
Price per Sqft $153
Subdivision Deercreek Cc
MLS Listing ID 1097393
Sold Date 04/29/21
Style Traditional
Bedrooms 4
Full Baths 4
Half Baths 1
HOA Fees $166/qua
HOA Y/N Yes
Originating Board realMLS (Northeast Florida Multiple Listing Service)
Year Built 2005
Property Description
This beautiful home is ready for new homeowners. The house brings in natural light and has a very open floor plan. Crown molding, gorgeous hardwood floors including upstairs, soaring ceilings. Kitchen with long breakfast bar, large pantry, stainless steel appliances, formal dining and eating area. Family room w/ fireplace. Owner suite and three bedrooms downstairs plus office with French doors. Four and a half bathrooms, two of which are Jack n Jill style. Fourth bedroom includes private bathroom and extra storage. Upstairs is a spacious bonus room with full bath and closet. Closed Lanai with AC and cozy deck in backyard. Connected to the 3 car garage is a large laundry room w/ sink. Extra cabinets for storage and large countertop for folding/ironing.
Location
State FL
County Duval
Community Deercreek Cc
Area 024-Baymeadows/Deerwood
Direction From JTB South on Southside BLVD. Left onto Deercreek Country Club Road. Go through gate Take first right turn onto Waterton Lane. Turn right on Watermark Lane. Home on right.
Interior
Interior Features Breakfast Bar, Eat-in Kitchen, Pantry, Primary Bathroom -Tub with Separate Shower, Primary Downstairs, Split Bedrooms, Walk-In Closet(s)
Heating Central
Cooling Central Air
Flooring Tile, Wood
Fireplaces Type Gas
Fireplace Yes
Exterior
Parking Features Garage Door Opener
Garage Spaces 3.0
Pool Community
Amenities Available Basketball Court, Children's Pool, Clubhouse, Fitness Center, Golf Course, Playground, Security, Tennis Court(s), Trash
Roof Type Shingle
Porch Porch, Screened
Total Parking Spaces 3
Private Pool No
Building
Lot Description Irregular Lot, Sprinklers In Front, Sprinklers In Rear
Sewer Public Sewer
Water Public
Architectural Style Traditional
Structure Type Stucco
New Construction No
Schools
Elementary Schools Mandarin Oaks
Middle Schools Twin Lakes Academy
High Schools Atlantic Coast
Others
Tax ID 1678019620
Security Features Smoke Detector(s)
Acceptable Financing Cash, Conventional
Listing Terms Cash, Conventional
Read Less
Want to know what your home might be worth? Contact us for a FREE valuation!

Our team is ready to help you sell your home for the highest possible price ASAP
Bought with KELLER WILLIAMS REALTY ATLANTIC PARTNERS ST. AUGUSTINE

GET MORE INFORMATION





