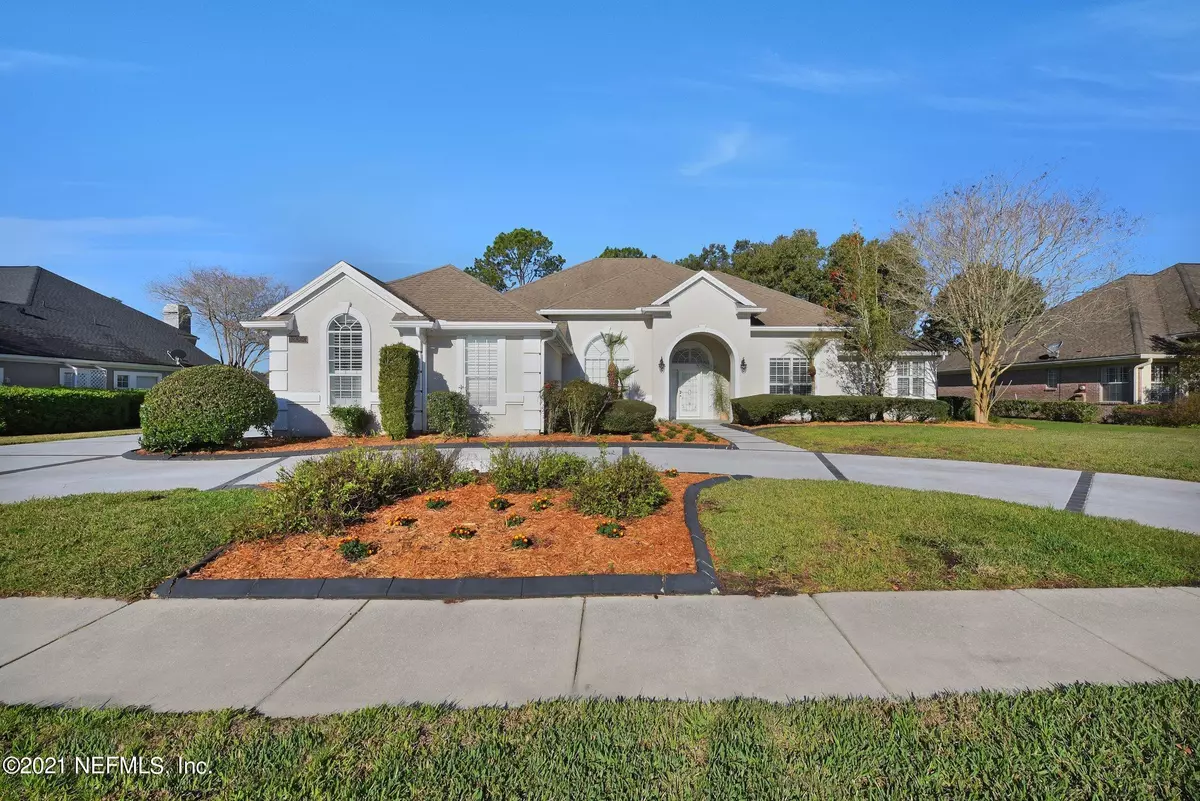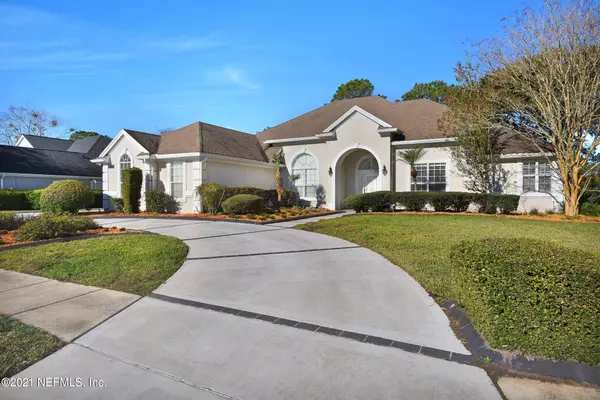$549,000
$549,000
For more information regarding the value of a property, please contact us for a free consultation.
10066 CHESTER LAKE RD E Jacksonville, FL 32256
4 Beds
3 Baths
2,606 SqFt
Key Details
Sold Price $549,000
Property Type Single Family Home
Sub Type Single Family Residence
Listing Status Sold
Purchase Type For Sale
Square Footage 2,606 sqft
Price per Sqft $210
Subdivision Deercreek Cc
MLS Listing ID 1096635
Sold Date 04/19/21
Style Traditional
Bedrooms 4
Full Baths 3
HOA Fees $100/qua
HOA Y/N Yes
Originating Board realMLS (Northeast Florida Multiple Listing Service)
Year Built 1994
Lot Dimensions .35 Acre
Property Description
This is it!! This Spectacular 4 Bedroom 3 Bath Home Sits Overlooking the Golf Course in the Highly Desirable Community of Deercreek Golf & Country Club...The Bright Open Floor Plan Features a Huge Updated Kitchen w/42'' Cabinets(Soft Close Drawers), Quartz Counters, Stainless Appliances & Hood Vent, Custom Backsplash. The Kitchen, Family Room & Florida Room All Overlook the Golf Course. This Home Features Wood Floors Throughout, Plantation Shutters, Crown Moulding, Trayed Ceilings, Beautifully Updated Master Bath, Circular Driveway & Side Entry Garage for Plenty of Guest Parking. Fireplace ''As-Is'' - This Home is a MUST See!! The Community Features a Clubhouse, Golf Course, Tennis Courts, Pool, Exercise Room & More. Please View 3D Tour. Close to Schools, Shopping & just minutes to the Bea Bea
Location
State FL
County Duval
Community Deercreek Cc
Area 024-Baymeadows/Deerwood
Direction From Butler Blvd Head South on Southside Blvd...Take Left on Deercreek Club Rd...Turns into S Vineyard Lake Rd...Turn Right on Chester Lake Rd E...Home is on The Left
Interior
Interior Features Breakfast Bar, Breakfast Nook, Eat-in Kitchen, Kitchen Island, Pantry, Primary Bathroom -Tub with Separate Shower, Primary Downstairs, Split Bedrooms, Vaulted Ceiling(s), Walk-In Closet(s)
Heating Central
Cooling Central Air
Flooring Tile, Wood
Laundry Electric Dryer Hookup, Washer Hookup
Exterior
Parking Features Attached, Circular Driveway, Garage, Guest
Garage Spaces 2.0
Pool Community, None
Amenities Available Basketball Court, Clubhouse, Fitness Center, Golf Course, Jogging Path, Management - Full Time, Tennis Court(s), Trash
View Golf Course
Roof Type Shingle
Porch Patio
Total Parking Spaces 2
Private Pool No
Building
Lot Description On Golf Course
Sewer Public Sewer
Water Public
Architectural Style Traditional
Structure Type Frame,Shell Dash,Stucco
New Construction No
Schools
Elementary Schools Mandarin Oaks
Middle Schools Twin Lakes Academy
High Schools Atlantic Coast
Others
HOA Name Deercreek CC HOA
HOA Fee Include Maintenance Grounds,Security
Tax ID 1678012560
Acceptable Financing Cash, Conventional, FHA, VA Loan
Listing Terms Cash, Conventional, FHA, VA Loan
Read Less
Want to know what your home might be worth? Contact us for a FREE valuation!

Our team is ready to help you sell your home for the highest possible price ASAP
Bought with KELLER WILLIAMS REALTY ATLANTIC PARTNERS ST. AUGUSTINE

GET MORE INFORMATION





