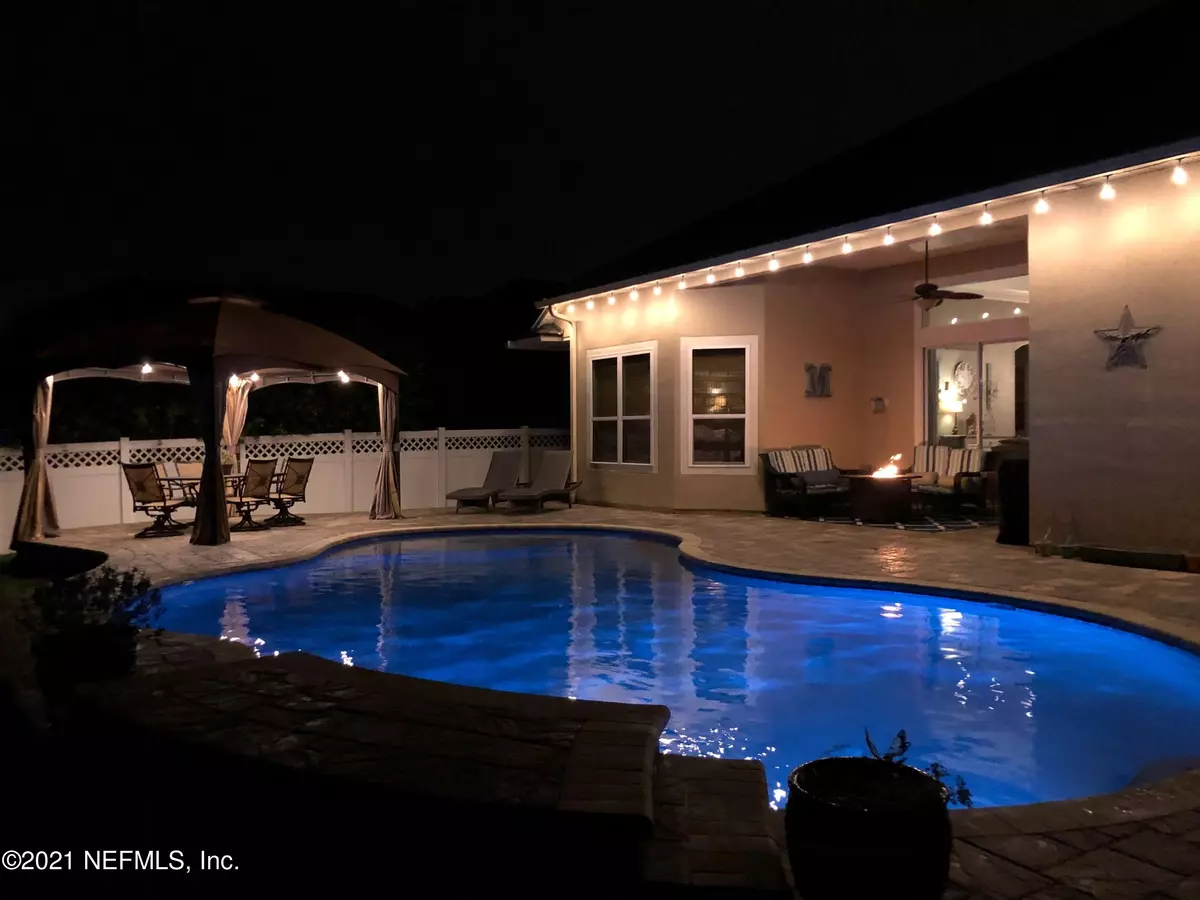$575,000
$575,000
For more information regarding the value of a property, please contact us for a free consultation.
88 NINEWELLS LN St Johns, FL 32259
4 Beds
4 Baths
3,033 SqFt
Key Details
Sold Price $575,000
Property Type Single Family Home
Sub Type Single Family Residence
Listing Status Sold
Purchase Type For Sale
Square Footage 3,033 sqft
Price per Sqft $189
Subdivision Durbin Crossing
MLS Listing ID 1098056
Sold Date 06/07/21
Bedrooms 4
Full Baths 4
HOA Fees $4/ann
HOA Y/N Yes
Originating Board realMLS (Northeast Florida Multiple Listing Service)
Year Built 2014
Property Description
NEW Pool home in the desired community of Durbin Crossing. This home has it ALL! Enter through the luxurious foyer onto hand scraped wood floors throughout the living room, study, dining room, and kitchen. Speaking of the kitchen! You will find gorgeous granite countertops, 42'' upper cabinets with crown molding, a wine rack, flat top stove, and built-in microwave & oven. The living room includes 12' ceilings with crown molding, built-in cabinets and shelves, electric fireplace and surround sound wiring with built-in speakers. Enjoy the beautiful bay windows in your master bedroom. The master bath includes a built-in makeup vanity, as well as a walk-in shower and garden tub. Let's not forget about the amazing pool on a preserve, fenced lot. Relax and enjoy the birds chirping by your custom built pool or enjoy a nice dip on those hot summer days!
Preferred lender will cover closing costs for qualified buyer.
Location
State FL
County St. Johns
Community Durbin Crossing
Area 301-Julington Creek/Switzerland
Direction FROM MANDARIN, LEFT ON RACETRACK RD. RIGHT ON VETERANS PKWY, 1ST LEFT ON NORTH DURBIN PKWY AT TOWER, CONTINUE THROUGH 2 ROUNDABOUTS, 1ST LEFT ONTO STAPLEHURST DR.
Interior
Interior Features Breakfast Bar, Eat-in Kitchen, Entrance Foyer, In-Law Floorplan, Kitchen Island, Pantry, Primary Bathroom -Tub with Separate Shower, Primary Downstairs, Split Bedrooms, Vaulted Ceiling(s), Walk-In Closet(s)
Heating Central
Cooling Central Air
Flooring Carpet, Wood
Fireplaces Number 1
Fireplaces Type Electric
Fireplace Yes
Laundry Electric Dryer Hookup, Washer Hookup
Exterior
Garage Spaces 2.0
Pool Private, In Ground
Amenities Available Basketball Court, Clubhouse, Playground, Tennis Court(s)
Roof Type Shingle
Porch Covered, Front Porch, Patio, Porch, Screened
Total Parking Spaces 2
Private Pool No
Building
Sewer Public Sewer
Water Public
Structure Type Frame,Stucco
New Construction No
Schools
Elementary Schools Patriot Oaks Academy
Middle Schools Patriot Oaks Academy
High Schools Creekside
Others
Tax ID 0096241100
Security Features Smoke Detector(s)
Acceptable Financing Cash, Conventional, FHA, VA Loan
Listing Terms Cash, Conventional, FHA, VA Loan
Read Less
Want to know what your home might be worth? Contact us for a FREE valuation!

Our team is ready to help you sell your home for the highest possible price ASAP
Bought with ROUND TABLE REALTY

GET MORE INFORMATION

