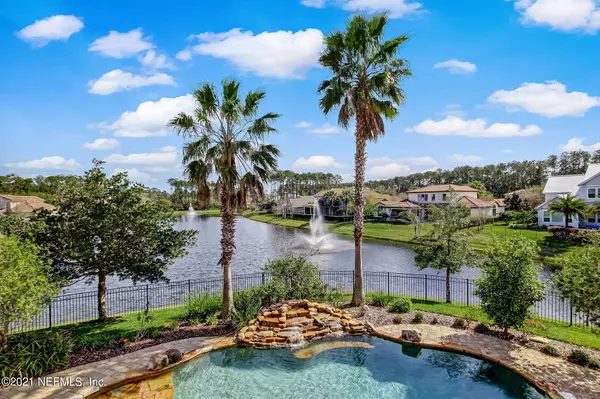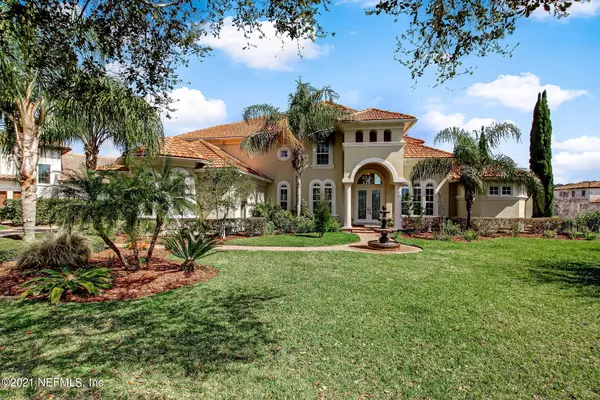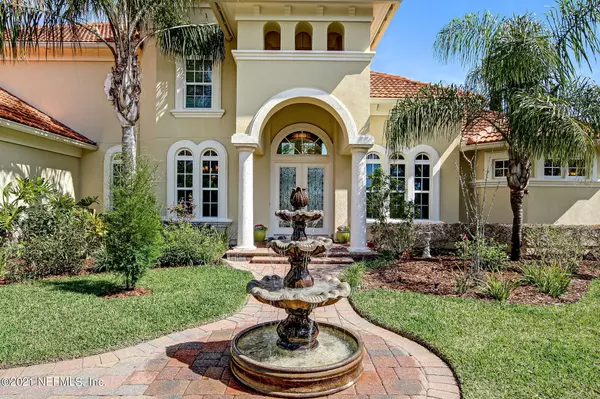$1,500,000
$1,495,000
0.3%For more information regarding the value of a property, please contact us for a free consultation.
5161 WILTON WALK DR Jacksonville, FL 32224
5 Beds
5 Baths
4,422 SqFt
Key Details
Sold Price $1,500,000
Property Type Single Family Home
Sub Type Single Family Residence
Listing Status Sold
Purchase Type For Sale
Square Footage 4,422 sqft
Price per Sqft $339
Subdivision Pablo Creek Reserve
MLS Listing ID 1098288
Sold Date 06/01/21
Bedrooms 5
Full Baths 4
Half Baths 1
HOA Fees $333/qua
HOA Y/N Yes
Originating Board realMLS (Northeast Florida Multiple Listing Service)
Year Built 2009
Property Description
Graceful 5 bedrm, 4.5 ba design situated on a distinctive, panoramic lakefront site with preferred eastern exposure. New pale pewter freshly painted walls. Open Kitchen with rich wood cabinets, prep island, Thermador stainless appliances, granite counters, butlers pantry & 2 food pantry's. Family Room features multi-panel pocketing doors open to fabulous outdoor living w/ summer kitchen, plus over 700 sq ft of covered living enhanced by salt water pool w/ rock waterfall & sunshelf. Grand Master suite with his/hers vanities, closets, spa tub & shower. Other details include game room with built in, balcony, prewire for theater, wood floors, wood paneled study, cast stone fireplace, new carpeting, hvac, water heater & outdoor lighting. Minutes to Mayo Clinic, Beach, Restaurants & Shops.
Location
State FL
County Duval
Community Pablo Creek Reserve
Area 027-Intracoastal West-South Of Jt Butler Blvd
Direction From JTB, South on San Pablo Rd, to Gate of Pablo Creek Reserve. Take First Right on Commissioners Dr, Left on Wilton Walk, house on right
Rooms
Other Rooms Outdoor Kitchen
Interior
Interior Features Breakfast Bar, Built-in Features, Eat-in Kitchen, Entrance Foyer, In-Law Floorplan, Kitchen Island, Pantry, Primary Bathroom -Tub with Separate Shower, Primary Downstairs, Split Bedrooms, Vaulted Ceiling(s), Walk-In Closet(s), Wet Bar
Heating Central, Heat Pump, Zoned
Cooling Central Air, Zoned
Flooring Carpet, Tile, Wood
Fireplaces Number 1
Fireplaces Type Double Sided, Gas
Fireplace Yes
Laundry Electric Dryer Hookup, Washer Hookup
Exterior
Exterior Feature Balcony
Parking Features Attached, Garage
Garage Spaces 3.0
Fence Back Yard, Wrought Iron
Pool In Ground, Electric Heat, Heated, Pool Sweep
Utilities Available Cable Available, Propane
Amenities Available Jogging Path, Security
Waterfront Description Pond
View Water
Porch Covered, Patio
Total Parking Spaces 3
Private Pool No
Building
Lot Description Sprinklers In Front, Sprinklers In Rear
Sewer Public Sewer
Water Public
Structure Type Frame,Stucco
New Construction No
Schools
Elementary Schools Alimacani
Middle Schools Kernan
High Schools Atlantic Coast
Others
HOA Name PCR
Tax ID 1677663530
Security Features Smoke Detector(s)
Acceptable Financing Cash, Conventional
Listing Terms Cash, Conventional
Read Less
Want to know what your home might be worth? Contact us for a FREE valuation!

Our team is ready to help you sell your home for the highest possible price ASAP
Bought with WATSON REALTY CORP

GET MORE INFORMATION





