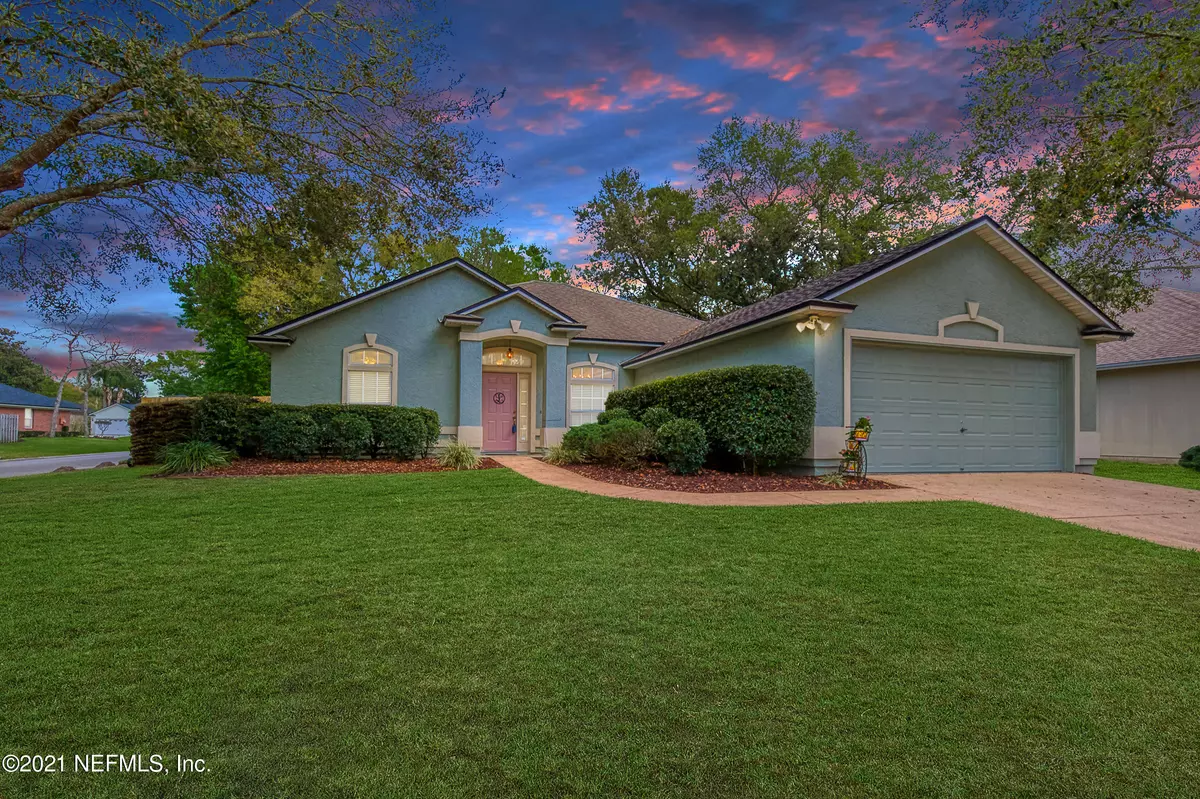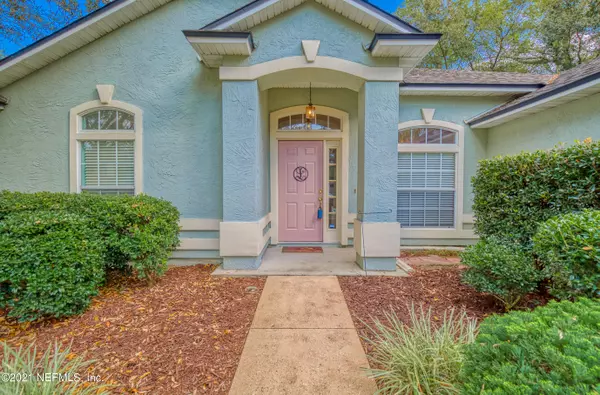$344,030
$345,000
0.3%For more information regarding the value of a property, please contact us for a free consultation.
400 S ELVERTON PL St Johns, FL 32259
3 Beds
2 Baths
1,692 SqFt
Key Details
Sold Price $344,030
Property Type Single Family Home
Sub Type Single Family Residence
Listing Status Sold
Purchase Type For Sale
Square Footage 1,692 sqft
Price per Sqft $203
Subdivision Julington Creek Plan
MLS Listing ID 1099983
Sold Date 05/19/21
Style Contemporary,Traditional
Bedrooms 3
Full Baths 2
HOA Fees $37/ann
HOA Y/N Yes
Originating Board realMLS (Northeast Florida Multiple Listing Service)
Year Built 2001
Property Description
Wow!! Julington Creek at it's best with this beautiful home!! Cool setting under a shady oak tree highlights the cute curb appeal*Walk into your light/bright home offering open floorplan & lots of upgrades*Kitchen updated w/ newer cabs, granite counters & energy efficient appliances*This overlooks a breakfast nook & spacious family room w/woodburning FP & custom built-in cabs*Formal DR offers flexibility to be used as LR or office*Huge master bedroom w/high ceilings & large closet space*Both bathrooms have been updated w/new showers, fixtures & granite tops*Newer lighting thruout*Walk out back into screen Florida room overlooking new privacy fencing & private B'yard*Ideal setting for those family BBQs or entertaining friends*A+ schools*Minutes from community pools, fitness, parks & golf*
Location
State FL
County St. Johns
Community Julington Creek Plan
Area 301-Julington Creek/Switzerland
Direction South on San Jose , Left on Racetrack, Right on Durbin Creek (3rd Light), Left on Sparrow Branch, Left on Carla, Left on Elverton.
Interior
Interior Features Breakfast Bar, Breakfast Nook, Eat-in Kitchen, Entrance Foyer, Kitchen Island, Pantry, Primary Bathroom -Tub with Separate Shower, Primary Downstairs, Split Bedrooms, Walk-In Closet(s)
Heating Central
Cooling Central Air
Flooring Carpet
Fireplaces Number 1
Fireplace Yes
Exterior
Parking Features Additional Parking
Garage Spaces 2.0
Fence Back Yard
Pool Community, None
Amenities Available Basketball Court, Clubhouse, Fitness Center, Golf Course, Jogging Path, Playground, Tennis Court(s)
Roof Type Shingle
Accessibility Accessible Common Area
Porch Covered, Patio
Total Parking Spaces 2
Private Pool No
Building
Lot Description Sprinklers In Front, Sprinklers In Rear
Sewer Public Sewer
Water Public
Architectural Style Contemporary, Traditional
Structure Type Stucco
New Construction No
Schools
Elementary Schools Julington Creek
Middle Schools Fruit Cove
High Schools Creekside
Others
Tax ID 2495400060
Read Less
Want to know what your home might be worth? Contact us for a FREE valuation!

Our team is ready to help you sell your home for the highest possible price ASAP
Bought with WATSON REALTY CORP

GET MORE INFORMATION





