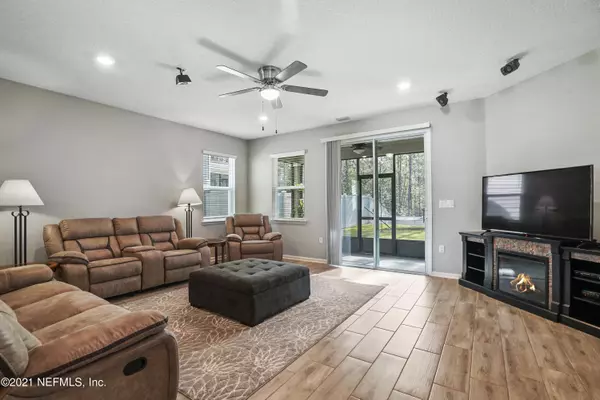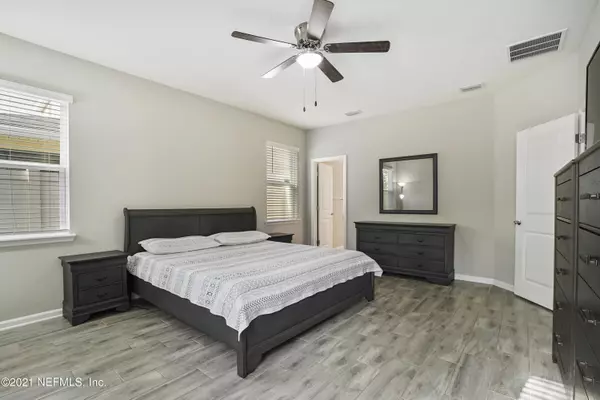$380,000
$370,000
2.7%For more information regarding the value of a property, please contact us for a free consultation.
11806 FLOWERING PEACH CT Jacksonville, FL 32256
4 Beds
2 Baths
1,997 SqFt
Key Details
Sold Price $380,000
Property Type Single Family Home
Sub Type Single Family Residence
Listing Status Sold
Purchase Type For Sale
Square Footage 1,997 sqft
Price per Sqft $190
Subdivision Wells Creek
MLS Listing ID 1101877
Sold Date 04/29/21
Style Traditional
Bedrooms 4
Full Baths 2
HOA Fees $62/ann
HOA Y/N Yes
Originating Board realMLS (Northeast Florida Multiple Listing Service)
Year Built 2019
Property Description
Beautiful 2 year old home on preserve lot located on a quiet cul de sac walking distance to community amenities! Privacy and park like setting in your very own backyard! NO CDD! Located in the highly desirable new home community of Wells Creek. Tons of upgrades! Immaculate and move in ready, this 4br/2ba features all ceilings raised to 9', upgraded wood look tile flooring (whole house), neutral colors, open floor plan with spacious family room, kitchen with 42'' white shaker style cabinets, quartz counter-tops, tile backsplash, apron farmhouse sink and breakfast bar. Just off the family room sliding glass doors lead out to the screen porch overlooking fenced preserve view backyard with wood deck grill area. Split bedrooms, large master suite with walk-in closet and ensuite bath with garden tub, shower and dual vanities. Additional updates in the home include, whole home wired for surround sound, water filtration system, garage door screen, wired for cable on porch and in garage! Community amenities include playground, residents club, resort-style pool, bark park and play lawn. Super convenient location for easy commute to schools, 9B extension, hospitals, shopping and dining.
Location
State FL
County Duval
Community Wells Creek
Area 028-Bayard
Direction From I-95 North, merge onto Hwy. 9B and take Exit 5/US-1 South. In less than 1 mi., community will be on the left.
Interior
Interior Features Eat-in Kitchen, Entrance Foyer, Kitchen Island, Pantry, Primary Bathroom - Tub with Shower, Primary Downstairs, Split Bedrooms, Walk-In Closet(s)
Heating Central
Cooling Central Air
Flooring Tile
Fireplaces Type Other
Fireplace Yes
Laundry Electric Dryer Hookup, Washer Hookup
Exterior
Parking Features Attached, Garage
Garage Spaces 2.0
Fence Back Yard, Vinyl
Pool Community
Amenities Available Clubhouse, Playground
View Protected Preserve
Roof Type Shingle
Porch Patio, Porch, Screened
Total Parking Spaces 2
Private Pool No
Building
Lot Description Cul-De-Sac
Sewer Public Sewer
Water Public
Architectural Style Traditional
Structure Type Fiber Cement
New Construction No
Others
Tax ID 1680900450
Acceptable Financing Cash, Conventional, FHA, VA Loan
Listing Terms Cash, Conventional, FHA, VA Loan
Read Less
Want to know what your home might be worth? Contact us for a FREE valuation!

Our team is ready to help you sell your home for the highest possible price ASAP
Bought with KELLER WILLIAMS REALTY ATLANTIC PARTNERS ST. AUGUSTINE

GET MORE INFORMATION





