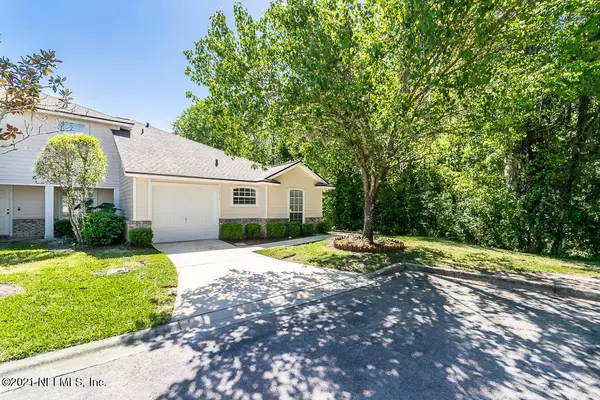$225,000
$200,000
12.5%For more information regarding the value of a property, please contact us for a free consultation.
505 S STEEL BRIDGE RD #4 St Johns, FL 32259
3 Beds
2 Baths
1,155 SqFt
Key Details
Sold Price $225,000
Property Type Condo
Sub Type Condominium
Listing Status Sold
Purchase Type For Sale
Square Footage 1,155 sqft
Price per Sqft $194
Subdivision Julington Creek Plan
MLS Listing ID 1103760
Sold Date 05/18/21
Style Flat,Patio Home
Bedrooms 3
Full Baths 2
HOA Fees $166/qua
HOA Y/N Yes
Originating Board realMLS (Northeast Florida Multiple Listing Service)
Year Built 2003
Property Description
MULTIPLE OFFERS - please submit offers by 6PM on Sunday 4/11/21. Newly renovated in the Heart of Mandarins Julington Creek Plantation. Lovely 3 bedroom, 2 full bath, and 1 car garage home with white cabinets, new appliances, 2 year old A/C and new roof. Freshly painted with modern gray tones throughout and Luxury Vinyl Plank in main living areas and upgraded new carpet and padding in all bedrooms. This is a perfect low maintenance home.
Enjoy a quiet gated neighborhood with playground. Cul-de-sac street and close to shopping and dining and great A+ schools. Enjoy all the amenities of Julington Creek Plantation including large clubhouse, fitness center, tennis, pools, baseball fields, basketball, and much more. $500.00 Closing Cost Incentive with Preferred Lender at Caliber Home Loans Loans
Location
State FL
County St. Johns
Community Julington Creek Plan
Area 301-Julington Creek/Switzerland
Direction From I-295, go South on San Jose to Race Track Rd. Make Left on Race Track then Right on Flora Branch. Make Left into Southbridge Subdivision. Make a Right on South Steel Road, Town home on left.
Interior
Interior Features Eat-in Kitchen, Pantry, Primary Bathroom - Tub with Shower
Heating Central
Cooling Central Air
Flooring Vinyl
Exterior
Parking Features Assigned, Attached, Garage
Garage Spaces 1.0
Pool Community
Amenities Available Basketball Court, Clubhouse, Fitness Center, Jogging Path, Playground, Tennis Court(s)
Roof Type Shingle
Total Parking Spaces 1
Private Pool No
Building
Lot Description Cul-De-Sac, Wooded
Story 1
Sewer Public Sewer
Water Public
Architectural Style Flat, Patio Home
Level or Stories 1
Structure Type Fiber Cement,Frame
New Construction No
Schools
Elementary Schools Julington Creek
Middle Schools Gamble Rogers
High Schools Creekside
Others
Tax ID 2494390224
Acceptable Financing Cash, Conventional
Listing Terms Cash, Conventional
Read Less
Want to know what your home might be worth? Contact us for a FREE valuation!

Our team is ready to help you sell your home for the highest possible price ASAP
Bought with ENGEL & VOLKERS FIRST COAST

GET MORE INFORMATION





