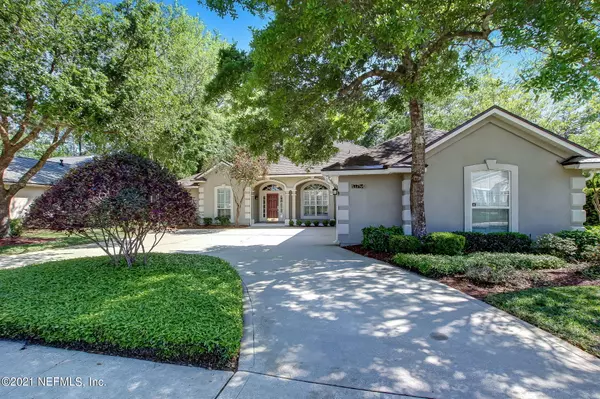$594,500
$594,500
For more information regarding the value of a property, please contact us for a free consultation.
13784 DEER CHASE PL Jacksonville, FL 32224
4 Beds
3 Baths
2,960 SqFt
Key Details
Sold Price $594,500
Property Type Single Family Home
Sub Type Single Family Residence
Listing Status Sold
Purchase Type For Sale
Square Footage 2,960 sqft
Price per Sqft $200
Subdivision Pablo Bay
MLS Listing ID 1104025
Sold Date 04/26/21
Style Contemporary
Bedrooms 4
Full Baths 3
HOA Fees $83/ann
HOA Y/N Yes
Originating Board realMLS (Northeast Florida Multiple Listing Service)
Year Built 2003
Lot Dimensions 85' x 125'
Property Description
Pablo Bay Executive Home; Privacy, Function and Location. Located in biking distance to Mayo Clinic Hospital and Clinic Complex. Like a new home built with privacy and convenience combined. Split bedroom arrangement with central kitchen and a cathedral ceiling family room. High ceilings, custom tile work throughout the house and bathrooms, tall baseboards. Being sold by original owner. The upgrades made to the property during its construction makes it unique in the area: Low-E Windows,thermal insulation improvements for lower electrical bills, and acoustical insulation in all the interior walls to reduce sound transmission. The house has a great location, convenient to business centers in Southpoint and Deerwood , not to mention the beaches. New Baldwin Lifetime Brass Lockset.
Location
State FL
County Duval
Community Pablo Bay
Area 026-Intracoastal West-South Of Beach Blvd
Direction Pablo Bay, off San Pablo Rd. Entrance is on the western side of San Pablo Rd., 1/8 mile north of Mayo Clinic. Enter at Crosswater Blvd., go to 1st st. on left(Painted Bunting) take to Deer Chase,right
Interior
Interior Features Breakfast Bar, Breakfast Nook, Entrance Foyer, Kitchen Island, Pantry, Primary Bathroom -Tub with Separate Shower, Split Bedrooms, Vaulted Ceiling(s), Walk-In Closet(s)
Heating Central, Heat Pump
Cooling Central Air
Flooring Carpet, Tile
Fireplaces Number 1
Fireplaces Type Gas
Fireplace Yes
Laundry Electric Dryer Hookup, Washer Hookup
Exterior
Garage Attached, Circular Driveway, Garage, Garage Door Opener
Garage Spaces 3.0
Pool Community, None
Utilities Available Cable Connected, Propane, Other
Amenities Available Basketball Court, Boat Dock, Children's Pool, Jogging Path, Tennis Court(s), Trash
View Protected Preserve
Roof Type Shingle
Porch Front Porch, Patio, Porch, Screened
Total Parking Spaces 3
Private Pool No
Building
Lot Description Cul-De-Sac, Sprinklers In Front, Sprinklers In Rear, Wooded
Sewer Public Sewer
Water Public
Architectural Style Contemporary
Structure Type Frame,Stucco
New Construction No
Others
Tax ID 1674532035
Security Features Security System Owned,Smoke Detector(s)
Read Less
Want to know what your home might be worth? Contact us for a FREE valuation!

Our team is ready to help you sell your home for the highest possible price ASAP
Bought with BERKSHIRE HATHAWAY HOMESERVICES FLORIDA NETWORK REALTY

GET MORE INFORMATION





