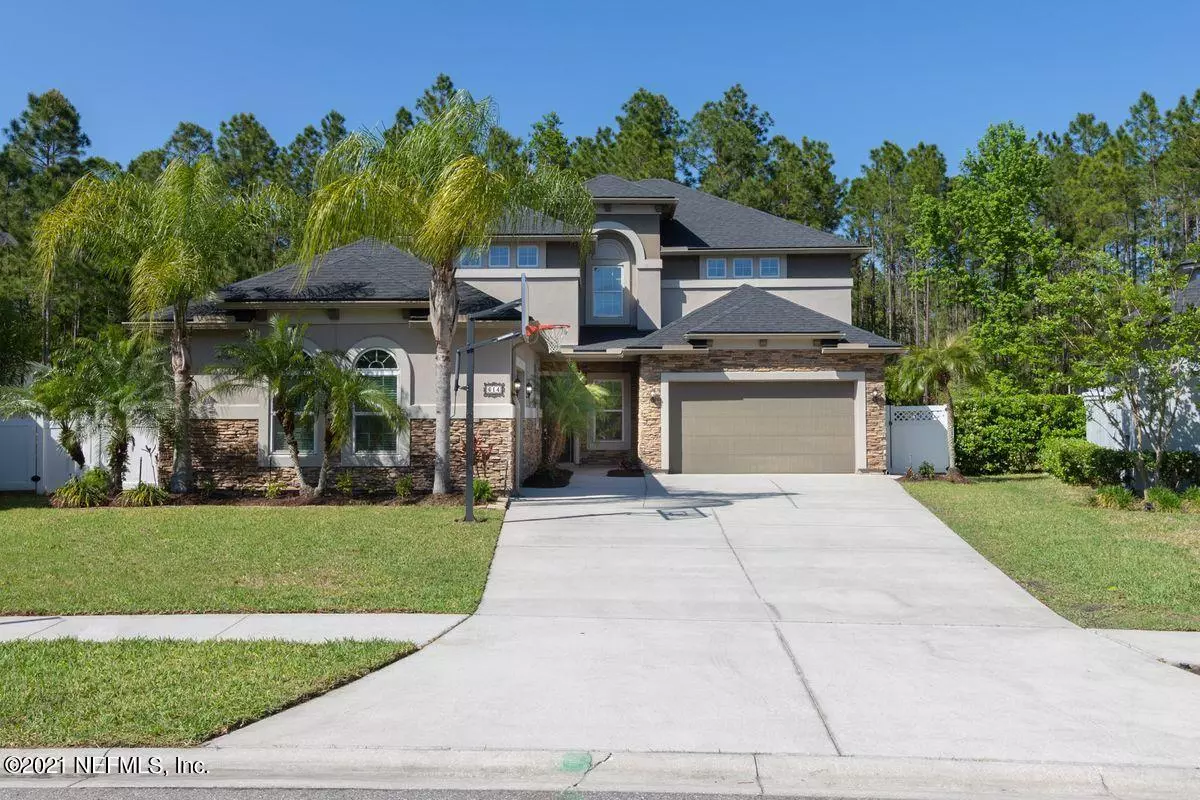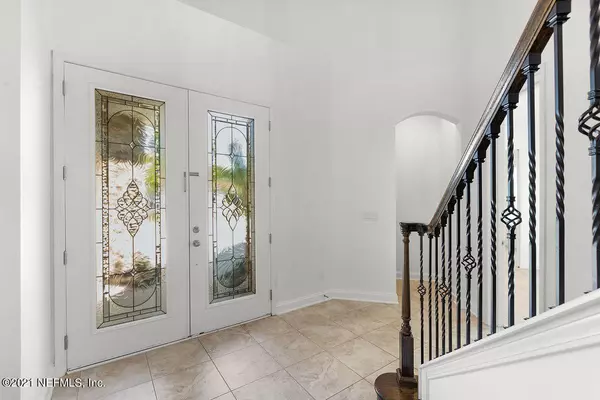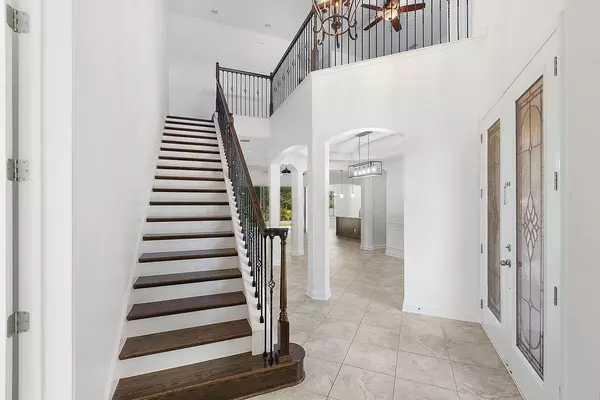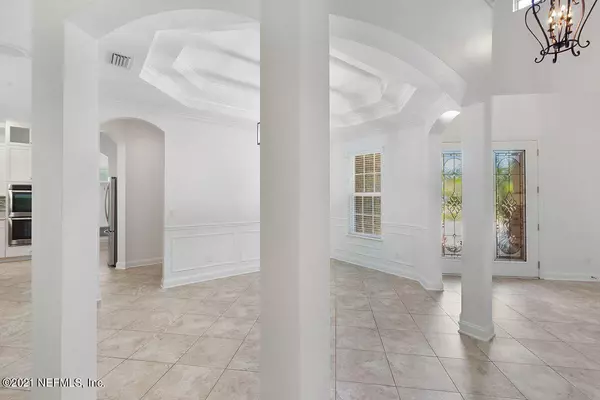$649,900
$649,900
For more information regarding the value of a property, please contact us for a free consultation.
614 CLOISTERBANE DR St Johns, FL 32259
5 Beds
4 Baths
3,537 SqFt
Key Details
Sold Price $649,900
Property Type Single Family Home
Sub Type Single Family Residence
Listing Status Sold
Purchase Type For Sale
Square Footage 3,537 sqft
Price per Sqft $183
Subdivision Durbin Crossing
MLS Listing ID 1102469
Sold Date 04/14/21
Style Traditional
Bedrooms 5
Full Baths 4
HOA Fees $4/ann
HOA Y/N Yes
Originating Board realMLS (Northeast Florida Multiple Listing Service)
Year Built 2014
Property Description
This gorgeous, move-in ready home is complete with beautiful Quartz counters, SS Appliances, elegant modern white interior paint, and plush new carpets throughout. The open and airy floor plan is great for entertaining around the oversized, custom painted island. Master & guest suites are on the 1st floor while a beautiful wood staircase leads to 3 bedrooms and 2 baths, and a generous sized loft upstairs, offering space and flexibility. Outside you'll find a RARE and highly desirable .31-acre lot on a cul-de-sac that backs up to a preserve with ample privacy & room for a pool! The screened in patio is upgraded with tile and a sidewalk wraps the perimeter of the home keeping the indoor/outdoor living accessible. An incredible opportunity to own a beautifully updated Durbin Crossing home!
Location
State FL
County St. Johns
Community Durbin Crossing
Area 301-Julington Creek/Switzerland
Direction From I95 go W on 210. Turn Right on St Johns Pkwy. Turn Left on Long Leaf Pine. Turn Rt onto Durbin Crossing Pkwy N. Turn Left on Cloisterbane. Home is on right in back of neighborhood.
Interior
Interior Features Breakfast Bar, Entrance Foyer, In-Law Floorplan, Pantry, Primary Bathroom -Tub with Separate Shower, Primary Downstairs, Split Bedrooms, Walk-In Closet(s)
Heating Central
Cooling Central Air
Flooring Tile
Fireplaces Type Electric
Fireplace Yes
Exterior
Parking Features Attached, Garage
Garage Spaces 3.0
Pool Community, None
Amenities Available Basketball Court, Clubhouse, Fitness Center, Playground, Spa/Hot Tub, Tennis Court(s)
View Protected Preserve
Roof Type Shingle
Porch Patio
Total Parking Spaces 3
Private Pool No
Building
Lot Description Cul-De-Sac, Irregular Lot, Sprinklers In Front, Sprinklers In Rear
Sewer Public Sewer
Water Public
Architectural Style Traditional
Structure Type Stucco
New Construction No
Schools
Elementary Schools Patriot Oaks Academy
Middle Schools Patriot Oaks Academy
High Schools Creekside
Others
HOA Name See Disclosure
Tax ID 0096240720
Security Features Security System Owned
Acceptable Financing Cash, Conventional, FHA, VA Loan
Listing Terms Cash, Conventional, FHA, VA Loan
Read Less
Want to know what your home might be worth? Contact us for a FREE valuation!

Our team is ready to help you sell your home for the highest possible price ASAP
Bought with WATSON REALTY CORP
GET MORE INFORMATION





