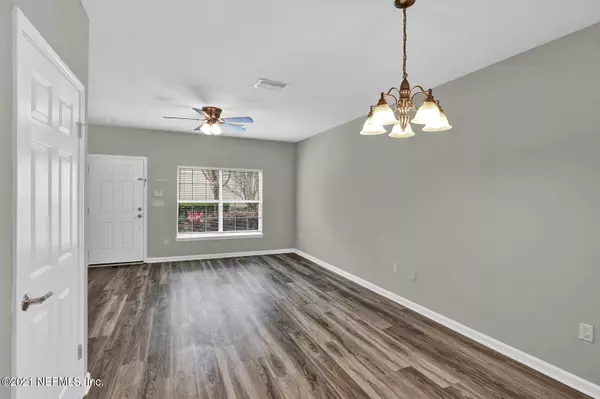$205,000
$200,000
2.5%For more information regarding the value of a property, please contact us for a free consultation.
8109 SUMMER PALM CT Jacksonville, FL 32256
2 Beds
3 Baths
1,248 SqFt
Key Details
Sold Price $205,000
Property Type Townhouse
Sub Type Townhouse
Listing Status Sold
Purchase Type For Sale
Square Footage 1,248 sqft
Price per Sqft $164
Subdivision Summerfield
MLS Listing ID 1102476
Sold Date 05/20/21
Bedrooms 2
Full Baths 2
Half Baths 1
HOA Fees $194/mo
HOA Y/N Yes
Originating Board realMLS (Northeast Florida Multiple Listing Service)
Year Built 2007
Property Description
(BACK ON MARKET) Updated, Move-in Ready END UNIT Townhome in a nice gated community in the Southside area, central to downtown & the beaches, with close access to 295 & JTB, & not far from the St Johns Towncenter. Flooring newly upgraded and home freshly painted throughout! Large living room and dining room combination. Kitchen has a pantry closet, & includes stainless steel appliances w/ a brand new Range Oven. The sliding glass doors off of the kitchen lead you onto the screened lanai (which includes a storage closet). Laundry area is conveniently located upstairs with the bedrooms. Both bedrooms have bathroom suites. The Summerfield community also features a sparkling pool and fitness center. Schedule a private tour today!
Location
State FL
County Duval
Community Summerfield
Area 027-Intracoastal West-South Of Jt Butler Blvd
Direction 295 to Baymeadows Road. Turn left onto Nursery Fields Drive. Turn right onto Summerglen Dr. Turn right onto Summerview cir. Left onto Summer Palm Ct. 8109 Summer Palm Ct. is on your right.
Interior
Interior Features Eat-in Kitchen, Pantry, Primary Bathroom - Tub with Shower, Split Bedrooms, Walk-In Closet(s)
Heating Central, Electric
Cooling Central Air, Electric
Flooring Carpet, Tile, Vinyl
Laundry Electric Dryer Hookup, Washer Hookup
Exterior
Parking Features Assigned
Pool Community
Amenities Available Car Wash Area, Clubhouse, Fitness Center, Maintenance Grounds, Trash
Roof Type Shingle
Porch Patio
Private Pool No
Building
Lot Description Sprinklers In Front, Sprinklers In Rear
Sewer Public Sewer
Water Public
Structure Type Frame
New Construction No
Others
Tax ID 1677465305
Acceptable Financing Cash, Conventional, FHA, VA Loan
Listing Terms Cash, Conventional, FHA, VA Loan
Read Less
Want to know what your home might be worth? Contact us for a FREE valuation!

Our team is ready to help you sell your home for the highest possible price ASAP
Bought with JPAR CITY AND BEACH

GET MORE INFORMATION





