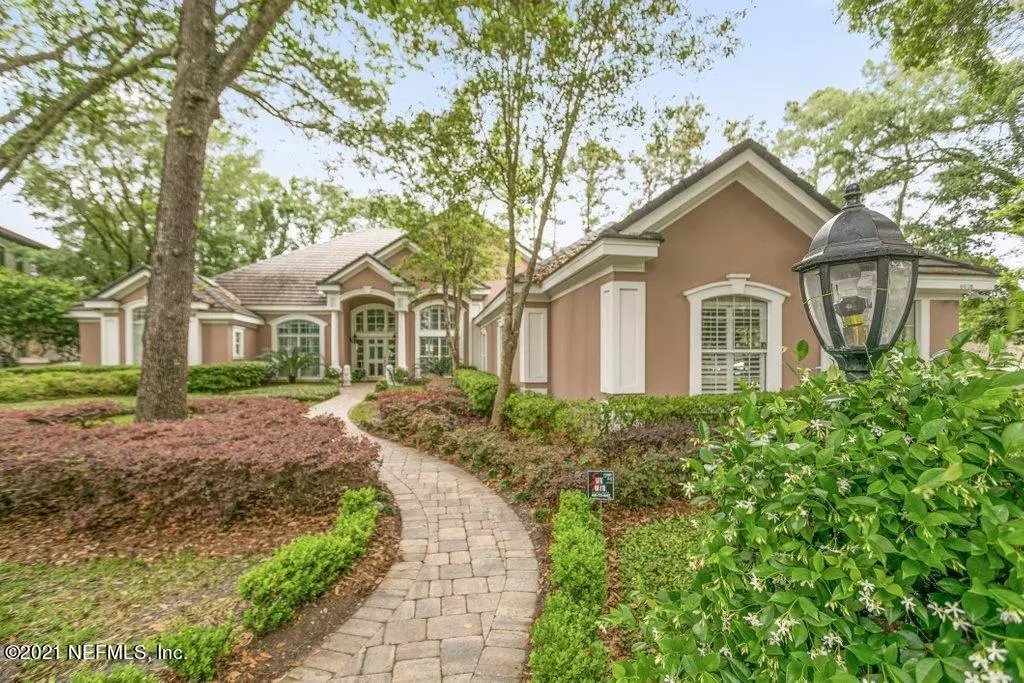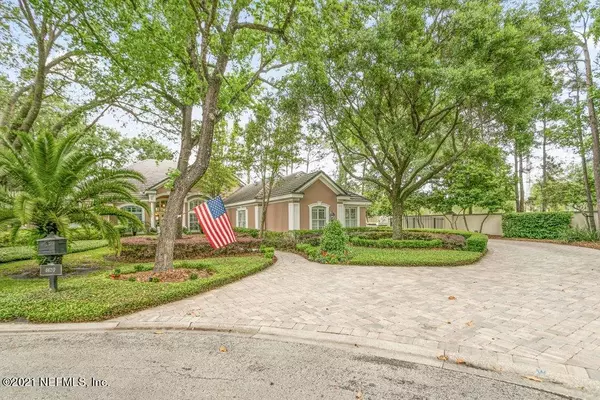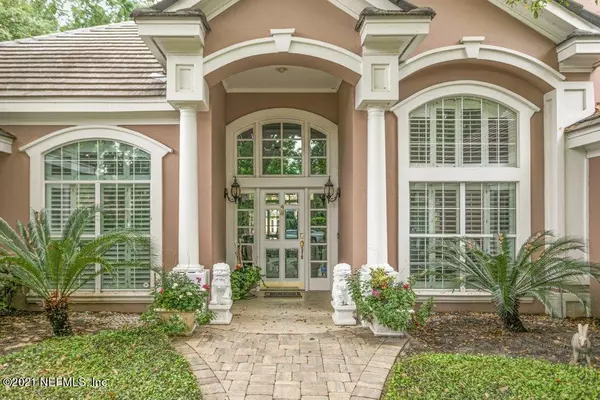$1,290,000
$1,349,000
4.4%For more information regarding the value of a property, please contact us for a free consultation.
6620 EPPING FOREST WAY N Jacksonville, FL 32217
4 Beds
4 Baths
3,770 SqFt
Key Details
Sold Price $1,290,000
Property Type Single Family Home
Sub Type Single Family Residence
Listing Status Sold
Purchase Type For Sale
Square Footage 3,770 sqft
Price per Sqft $342
Subdivision Epping Forest
MLS Listing ID 1103170
Sold Date 05/28/21
Style Traditional
Bedrooms 4
Full Baths 3
Half Baths 1
HOA Fees $204/ann
HOA Y/N Yes
Originating Board realMLS (Northeast Florida Multiple Listing Service)
Year Built 1992
Property Description
Looking for the perfect place to live a sophisticated Florida lifestyle? Don't miss this fantastic custom home situated on one of the largest lots in the exclusive Epping Forest Yacht Club! Home features 4 spacious bedrooms plus an office, gleaming marble and wood flooring throughout, tall ceilings, spacious rooms with lots of windows, very large bonus room that could be a game room or 4th ensuite bedroom. New dock (2019) with jetski lift, new pavers (2019). High and dry during hurricanes! Enjoy sunsets and entertaining on the back porch overlooking the canal waterway leading to the St. Johns River. Epping's private clubhouse is in the timeless and historic DuPont Mansion with gardens overlooking the marina.
Location
State FL
County Duval
Community Epping Forest
Area 012-San Jose
Direction W on University Blvd to San Jose Blvd. L on San Jose Blvd. R into Epping gated entrance. R on Epping Forest Way N. Last house on left.
Interior
Interior Features Breakfast Bar, Breakfast Nook, Entrance Foyer, Kitchen Island, Pantry, Primary Bathroom -Tub with Separate Shower, Primary Downstairs, Split Bedrooms, Walk-In Closet(s)
Heating Central
Cooling Central Air
Flooring Marble, Wood
Fireplaces Number 1
Fireplaces Type Gas
Fireplace Yes
Exterior
Exterior Feature Dock
Parking Features Additional Parking, Attached, Garage, Garage Door Opener
Garage Spaces 3.0
Pool None
Utilities Available Cable Connected
Amenities Available Boat Dock, Clubhouse, Fitness Center, Playground, Security, Tennis Court(s)
Waterfront Description Canal Front,Navigable Water,Ocean Front,Waterfront Community
View Water
Roof Type Tile
Porch Covered, Patio
Total Parking Spaces 3
Private Pool No
Building
Lot Description Cul-De-Sac, Sprinklers In Front, Sprinklers In Rear, Other
Sewer Public Sewer
Water Public
Architectural Style Traditional
Structure Type Frame,Stucco
New Construction No
Schools
Elementary Schools San Jose
Middle Schools Alfred Dupont
High Schools Terry Parker
Others
HOA Name Banning
Tax ID 1501851104
Security Features Security Gate,Security System Owned,Smoke Detector(s)
Acceptable Financing Cash, Conventional
Listing Terms Cash, Conventional
Read Less
Want to know what your home might be worth? Contact us for a FREE valuation!

Our team is ready to help you sell your home for the highest possible price ASAP
Bought with EXP REALTY LLC

GET MORE INFORMATION





