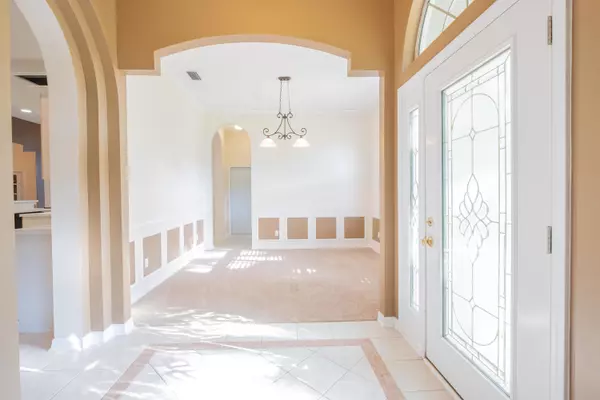$396,500
$375,000
5.7%For more information regarding the value of a property, please contact us for a free consultation.
11553 SWEETHOLLY WAY Jacksonville, FL 32223
3 Beds
2 Baths
2,684 SqFt
Key Details
Sold Price $396,500
Property Type Single Family Home
Sub Type Single Family Residence
Listing Status Sold
Purchase Type For Sale
Square Footage 2,684 sqft
Price per Sqft $147
Subdivision Hollyridge
MLS Listing ID 1106312
Sold Date 06/11/21
Style Traditional
Bedrooms 3
Full Baths 2
HOA Fees $20/ann
HOA Y/N Yes
Originating Board realMLS (Northeast Florida Multiple Listing Service)
Year Built 1998
Property Description
Multiple offers, asking for highest and best by 5pm 4/25. Prepare to be impressed by this spacious home in the highly sought after Hollyridge community.
This gem is tucked away in a very private cul-de-sac, yet you are minutes from a wide array of shopping. Wood grain tile floors are in all of the main living areas perfect for easy cleaning! The family room is quite large and anchored by a beautiful wood burning fireplace. Prepare meals in the huge kitchen while entertaining family and friends that opens to the family room. The bonus room is abundant and would be perfect for an in-home theater, game room, or office. Tasteful architectural touches can be found throughout the home. The Owners bedroom is highlighted by a tray ceiling and has generous closet space.
Location
State FL
County Duval
Community Hollyridge
Area 014-Mandarin
Direction I295 to south on San Jose Blvd. and travel about three miles. Turn west on Sweetholly drive and then left on to Sweetholly Way.
Interior
Interior Features Kitchen Island, Pantry, Primary Bathroom -Tub with Separate Shower, Split Bedrooms, Walk-In Closet(s)
Heating Central
Cooling Central Air
Flooring Carpet, Tile
Fireplaces Number 1
Fireplace Yes
Exterior
Garage Spaces 2.0
Fence Back Yard
Pool None
Roof Type Shingle
Porch Deck
Total Parking Spaces 2
Private Pool No
Building
Sewer Public Sewer
Water Public
Architectural Style Traditional
Structure Type Frame,Stucco,Vinyl Siding
New Construction No
Others
HOA Name Hollyridge
Tax ID 1588585075
Read Less
Want to know what your home might be worth? Contact us for a FREE valuation!

Our team is ready to help you sell your home for the highest possible price ASAP
GET MORE INFORMATION





