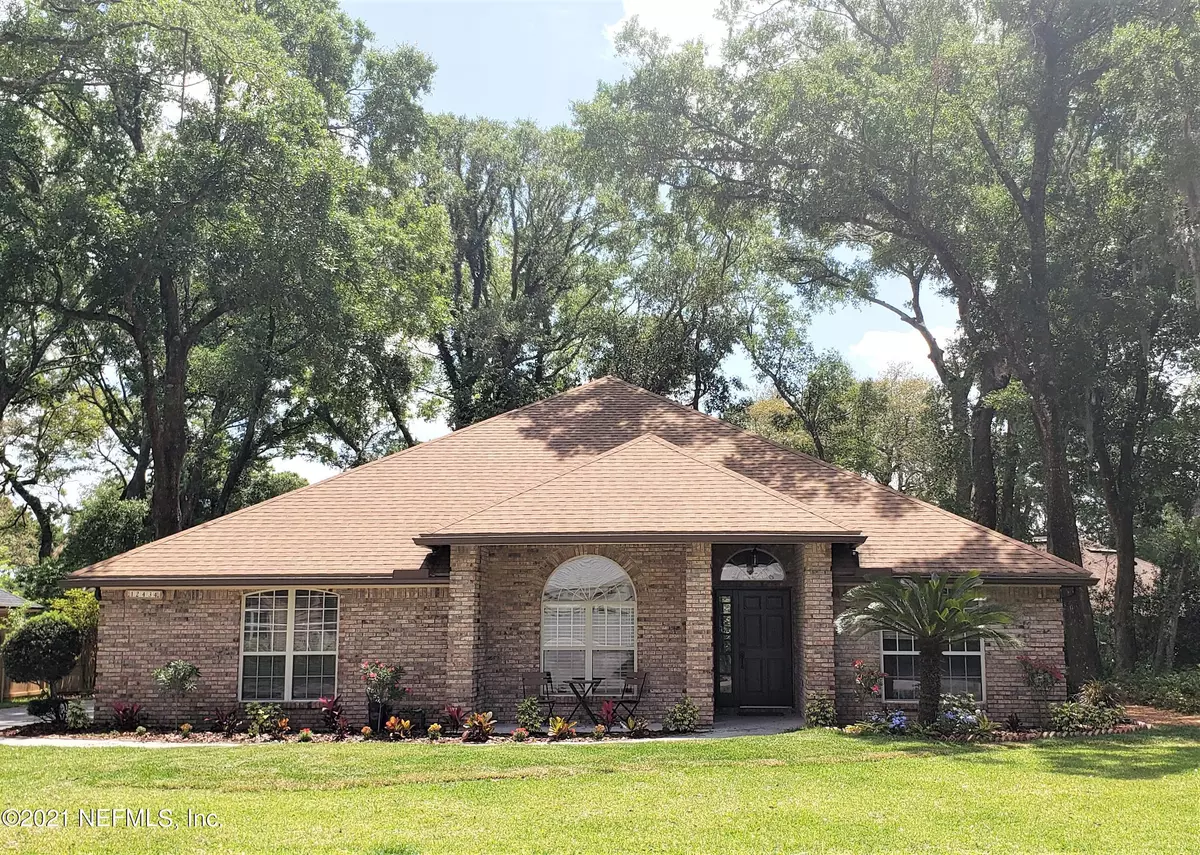$402,000
$389,000
3.3%For more information regarding the value of a property, please contact us for a free consultation.
12434 GATELY OAKS LN E Jacksonville, FL 32225
3 Beds
2 Baths
2,131 SqFt
Key Details
Sold Price $402,000
Property Type Single Family Home
Sub Type Single Family Residence
Listing Status Sold
Purchase Type For Sale
Square Footage 2,131 sqft
Price per Sqft $188
Subdivision Gately Oaks
MLS Listing ID 1108154
Sold Date 06/08/21
Style Flat
Bedrooms 3
Full Baths 2
HOA Fees $10/ann
HOA Y/N Yes
Originating Board realMLS (Northeast Florida Multiple Listing Service)
Year Built 1991
Property Description
3 Bedroom 2 Bath Brick Home located in the Gately Oaks Neighborhood. House features a Split floor bedroom plan with large common living space in the middle, perfect for family and entertaining. Large kitchen island with granite countertops, new stainless steel appliances and soft close cabinets and drawers. Luxury vinyl plank flooring throughout, drop down ceiling and LED lighting in every room. Roof was replaced in 2017, New AC handler and compressor replaced February 2021. Energy efficient spray foam insulation in attic. Water filtration system for the entire house. 11x11 workshop in the garage and 11x13 sunroom. Long driveway with a side entry garage provides ample space for all your vehicles.
FL TERMITE Bond prevention warranty transferable. LOW HOA and no CDD!
Location
State FL
County Duval
Community Gately Oaks
Area 043-Intracoastal West-North Of Atlantic Blvd
Direction From Atlantic BLVD heading N. make a right onto Grivin and left on Wonderwood then left on Gately, left on Gately Oaks ln E. The Home Is located on the Right. House number is on mailbox.
Interior
Interior Features Kitchen Island, Pantry, Primary Bathroom -Tub with Separate Shower, Split Bedrooms, Walk-In Closet(s)
Heating Central, Heat Pump
Cooling Central Air
Flooring Vinyl
Fireplaces Type Wood Burning
Fireplace Yes
Exterior
Parking Features Attached, Garage
Garage Spaces 2.0
Pool None
Roof Type Shingle
Total Parking Spaces 2
Private Pool No
Building
Lot Description Wooded
Sewer Public Sewer
Water Public
Architectural Style Flat
New Construction No
Others
Tax ID 1621915065
Security Features Smoke Detector(s)
Acceptable Financing Cash, Conventional, FHA, VA Loan
Listing Terms Cash, Conventional, FHA, VA Loan
Read Less
Want to know what your home might be worth? Contact us for a FREE valuation!

Our team is ready to help you sell your home for the highest possible price ASAP
Bought with COLDWELL BANKER VANGUARD REALTY

GET MORE INFORMATION





