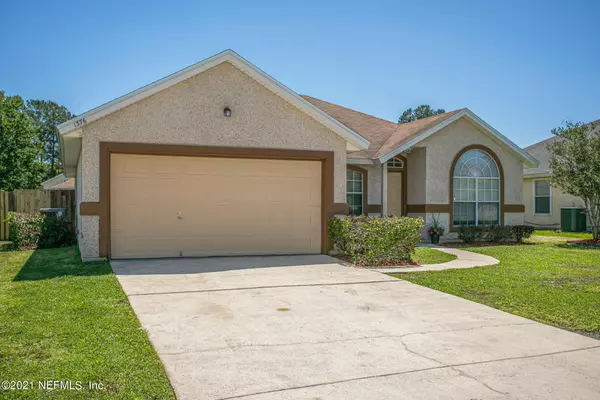$257,100
$249,999
2.8%For more information regarding the value of a property, please contact us for a free consultation.
1376 SUMMERBROOK DR Middleburg, FL 32068
4 Beds
2 Baths
1,422 SqFt
Key Details
Sold Price $257,100
Property Type Single Family Home
Sub Type Single Family Residence
Listing Status Sold
Purchase Type For Sale
Square Footage 1,422 sqft
Price per Sqft $180
Subdivision Summerbrook
MLS Listing ID 1108726
Sold Date 05/28/21
Style Ranch
Bedrooms 4
Full Baths 2
HOA Fees $27/ann
HOA Y/N Yes
Originating Board realMLS (Northeast Florida Multiple Listing Service)
Year Built 2005
Property Description
Music to a buyer's ears...this home is MOVE IN READY!!!! Clean and well maintained open concept home with 4 bedrooms and 2 bathrooms, this could be your new nest! Vaulted ceiling in Living Room and large fenced in back yard. Great area very convenient to restaurants and shopping. You'll enjoy fresh paint throughout entire interior, new luxury vinyl flooring, New AC unit and thermostat (with 10 yr transferable warranty), new bathroom light fixtures, brand new carpets in the bedrooms - so there's not much left for you to do except tell the movers where you want your boxes. Don't wait too long though, everyone knows this market is hot, hot, hot so don't chill on placing your offer on the SUMMERbrook house; call us today!
Location
State FL
County Clay
Community Summerbrook
Area 143-Foxmeadow Area
Direction 295 to Blanding - go South to Old Jennings Rd - make a Right/go West - make a Right on Summerbrook - home will be on your Right
Interior
Interior Features Entrance Foyer, Primary Bathroom - Tub with Shower, Primary Downstairs, Split Bedrooms, Vaulted Ceiling(s), Walk-In Closet(s)
Heating Central
Cooling Central Air
Flooring Laminate, Vinyl
Exterior
Garage Spaces 2.0
Fence Back Yard
Pool None
Roof Type Shingle
Total Parking Spaces 2
Private Pool No
Building
Sewer Public Sewer
Water Public
Architectural Style Ranch
New Construction No
Others
Tax ID 29042500806500231
Security Features Smoke Detector(s)
Acceptable Financing Cash, Conventional, FHA, VA Loan
Listing Terms Cash, Conventional, FHA, VA Loan
Read Less
Want to know what your home might be worth? Contact us for a FREE valuation!

Our team is ready to help you sell your home for the highest possible price ASAP
Bought with EQUITY TRENZ REALTY, LLC.

GET MORE INFORMATION





