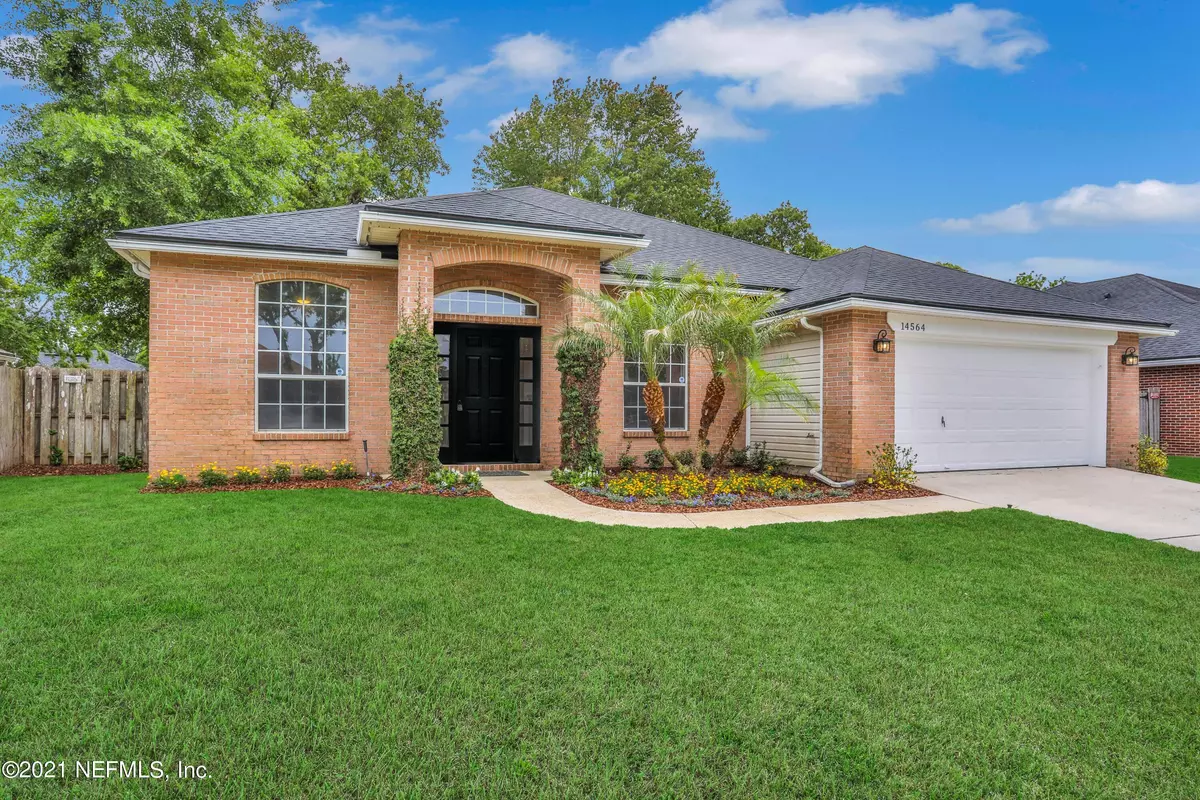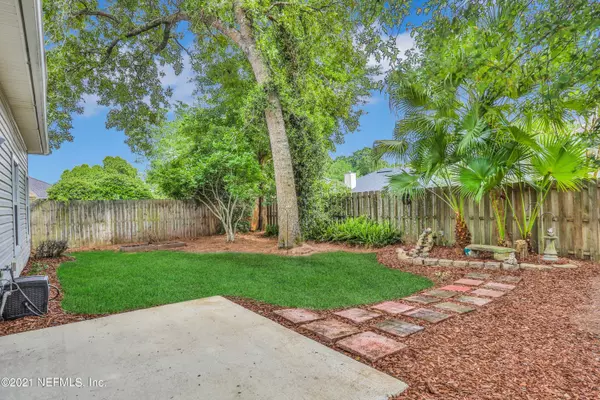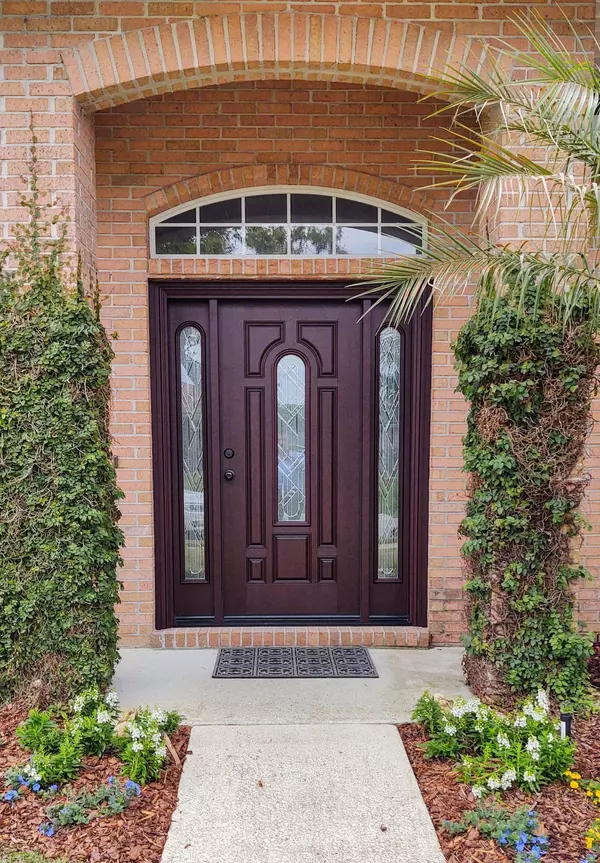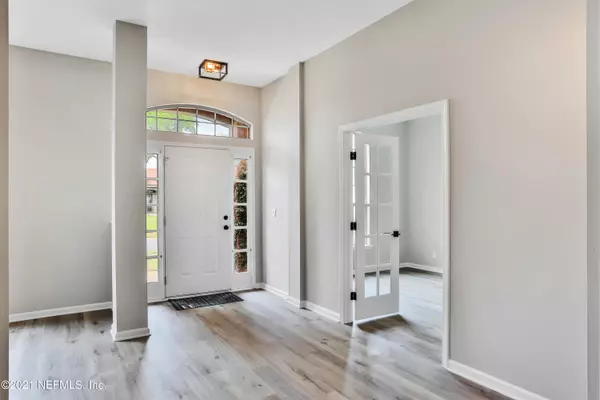$415,000
$425,000
2.4%For more information regarding the value of a property, please contact us for a free consultation.
14564 GREENOVER LN Jacksonville, FL 32258
4 Beds
2 Baths
2,150 SqFt
Key Details
Sold Price $415,000
Property Type Single Family Home
Sub Type Single Family Residence
Listing Status Sold
Purchase Type For Sale
Square Footage 2,150 sqft
Price per Sqft $193
Subdivision Hatton Chase
MLS Listing ID 1102652
Sold Date 05/28/21
Style Ranch,Traditional
Bedrooms 4
Full Baths 2
HOA Fees $18/ann
HOA Y/N Yes
Originating Board realMLS (Northeast Florida Multiple Listing Service)
Year Built 1997
Property Description
TOTALLY RENOVATED - TOP TO BOTTOM; IN & OUT!!! The roof is brand new 30yr architectural black shingles & all exterior landscaping is fresh, front & back. New R-38 insulation! Inside, we spared no expense! The wonderful natural finish oak style LVP is new throughout the house. New blinds. Completely fresh SW agreeable gray paint, smooth Level 5 ceilings (not popcorn, not knockdown!). The kitchen is so chic with white Shaker 42'' cabinetry (solid birch & plywood, no composite), California style bartop & backsplash in Carrera quartz! Professional style LG stainless appliances, including counter depth fridge. Front load washer/dryer & cabinetry in the laundry room. New quartz counter, mirrors, vanities, fixtures, flooring, faucets in both master & hall bath.
Location
State FL
County Duval
Community Hatton Chase
Area 014-Mandarin
Direction I-95 OR I-295 TO OLD ST AUGUSTINE RD EAST (TOWARDS US-1); LEFT INTO HATTON CHASE; LEFT ONTO GREENOVER; HOME ON THE LEFT.
Interior
Interior Features Breakfast Bar, Eat-in Kitchen, Entrance Foyer, Pantry, Primary Bathroom -Tub with Separate Shower, Primary Downstairs, Split Bedrooms, Walk-In Closet(s)
Heating Central, Electric, Other
Cooling Central Air, Electric
Flooring Carpet, Tile, Vinyl
Fireplaces Number 1
Fireplaces Type Wood Burning
Furnishings Unfurnished
Fireplace Yes
Laundry Electric Dryer Hookup, Washer Hookup
Exterior
Parking Features Attached, Garage, Garage Door Opener
Garage Spaces 2.0
Fence Back Yard, Wood
Pool None, Other
Utilities Available Cable Available
Amenities Available Trash
Roof Type Shingle
Porch Patio, Porch, Screened
Total Parking Spaces 2
Private Pool No
Building
Lot Description Sprinklers In Front, Sprinklers In Rear, Wooded
Sewer Public Sewer
Water Public
Architectural Style Ranch, Traditional
Structure Type Brick Veneer,Frame
New Construction No
Schools
Elementary Schools Bartram Springs
Middle Schools Twin Lakes Academy
High Schools Atlantic Coast
Others
Tax ID 1680830155
Security Features Smoke Detector(s)
Acceptable Financing Cash, Conventional, FHA, VA Loan
Listing Terms Cash, Conventional, FHA, VA Loan
Read Less
Want to know what your home might be worth? Contact us for a FREE valuation!

Our team is ready to help you sell your home for the highest possible price ASAP
Bought with THE AGENCY AT PONTE VEDRA
GET MORE INFORMATION





