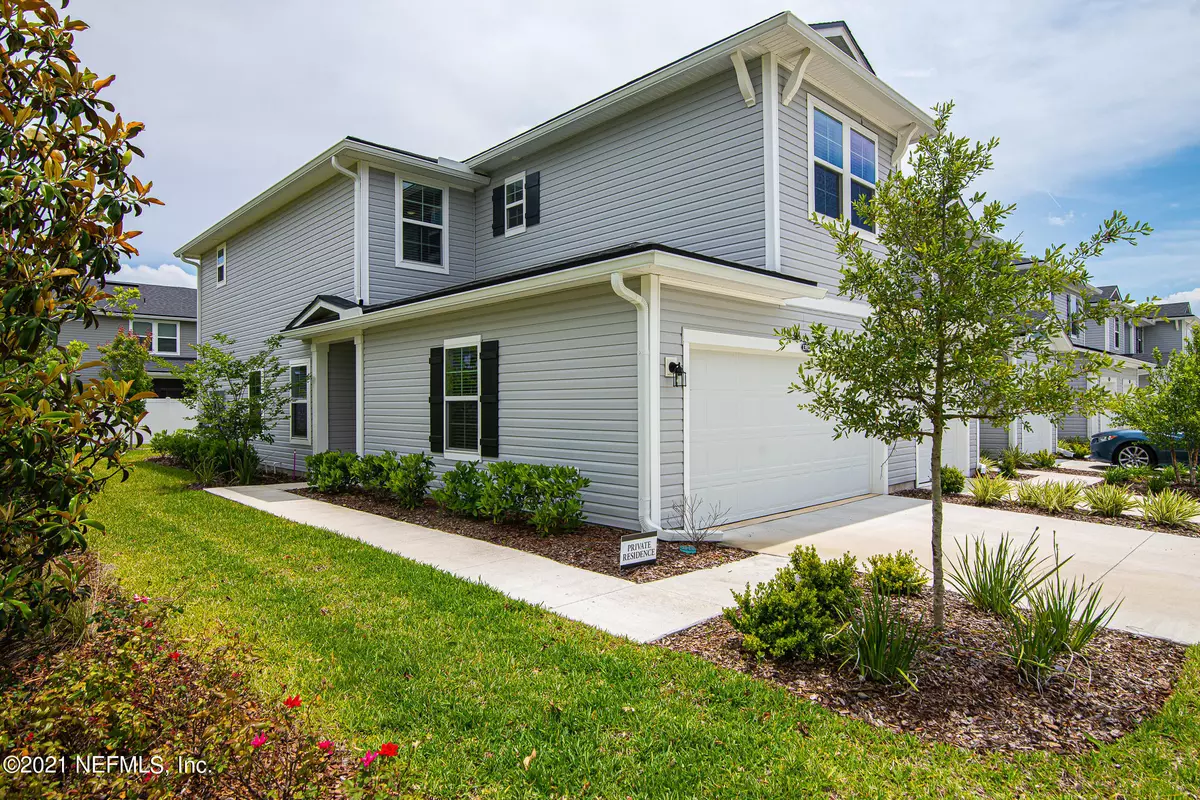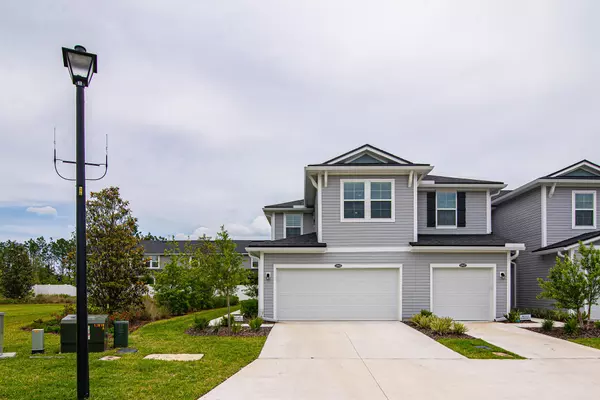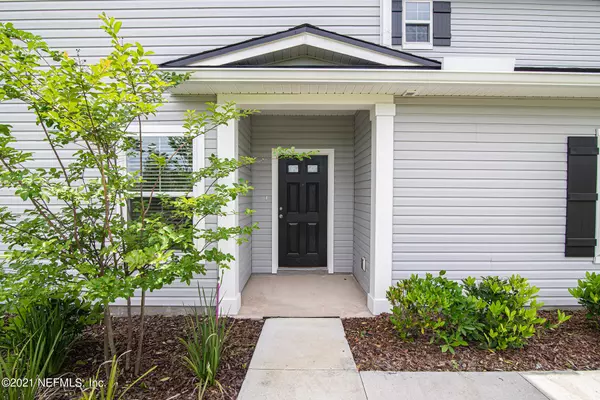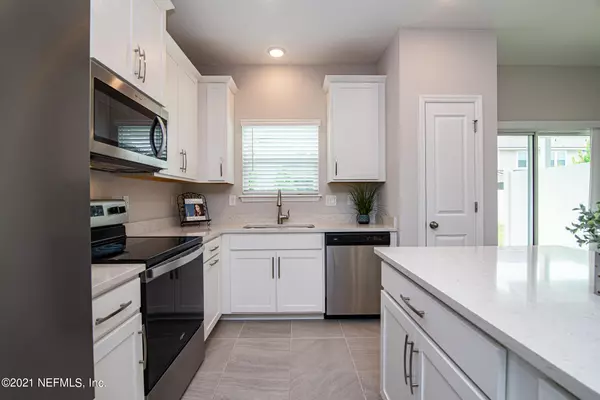$320,000
$315,000
1.6%For more information regarding the value of a property, please contact us for a free consultation.
13923 STERELY CT N Jacksonville, FL 32256
3 Beds
3 Baths
1,510 SqFt
Key Details
Sold Price $320,000
Property Type Townhouse
Sub Type Townhouse
Listing Status Sold
Purchase Type For Sale
Square Footage 1,510 sqft
Price per Sqft $211
Subdivision Wells Creek
MLS Listing ID 1108188
Sold Date 06/21/21
Style Traditional
Bedrooms 3
Full Baths 2
Half Baths 1
HOA Fees $155/ann
HOA Y/N Yes
Originating Board realMLS (Northeast Florida Multiple Listing Service)
Year Built 2020
Property Description
No CDD Fees & practically maintenance free! This Spring Coastal floor plan by Mattamy is practically new & set at the end of a townhome unit bringing in added sunlight & parking for visitors in the cul de sac & a playground across the street! Why wait to build when this townhome w/added upgrades is ready now? All 3 bedrooms are on the second floor allowing for the tiled downstairs to be nice & open to the the kitchen, dining & family room. Kitchen overlooks the backyard & is well designed with white cabinets & quartz countertops. The open stairway leads upstairs to the bedrooms & laundry room. Washer and dryer stay in this home! The generous 2 car garage already has an epoxy treated floor & cabinets for extra storage! Newly completed amenities include a family pool, playground & dog park!
Location
State FL
County Duval
Community Wells Creek
Area 028-Bayard
Direction From I-95 take exit 9B North. Take exit US1 South (Phillips Hwy). Head South on US1 about 1 mile. Wells Creek is on the left. Take first right off of round about into the The Townes.
Interior
Interior Features Kitchen Island, Pantry, Primary Bathroom - Shower No Tub, Walk-In Closet(s)
Heating Central
Cooling Central Air
Flooring Tile
Exterior
Parking Features Additional Parking, Attached, Garage
Garage Spaces 2.0
Pool Community
Amenities Available Clubhouse, Jogging Path, Playground
Roof Type Shingle
Porch Patio, Porch, Screened
Total Parking Spaces 2
Private Pool No
Building
Lot Description Cul-De-Sac, Sprinklers In Front, Sprinklers In Rear
Sewer Public Sewer
Water Public
Architectural Style Traditional
Structure Type Frame,Vinyl Siding
New Construction No
Schools
Elementary Schools Bartram Springs
Middle Schools Twin Lakes Academy
High Schools Atlantic Coast
Others
HOA Name Floridian Property M
Tax ID 1681241685
Acceptable Financing Cash, Conventional, FHA, VA Loan
Listing Terms Cash, Conventional, FHA, VA Loan
Read Less
Want to know what your home might be worth? Contact us for a FREE valuation!

Our team is ready to help you sell your home for the highest possible price ASAP
Bought with KELLER WILLIAMS REALTY ATLANTIC PARTNERS ST. AUGUSTINE

GET MORE INFORMATION





