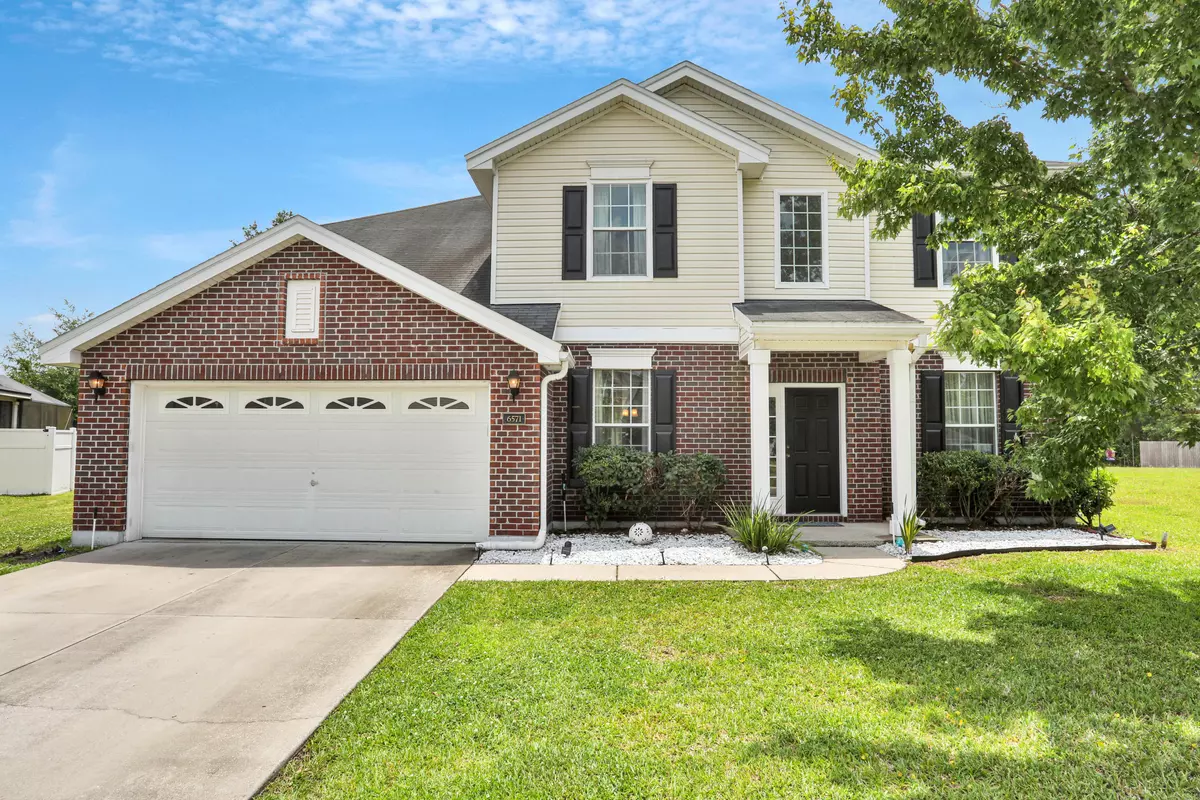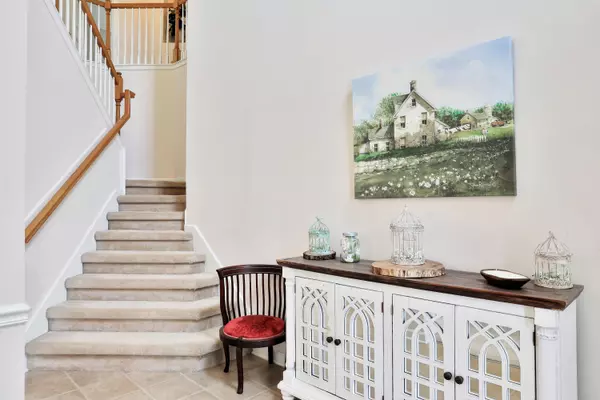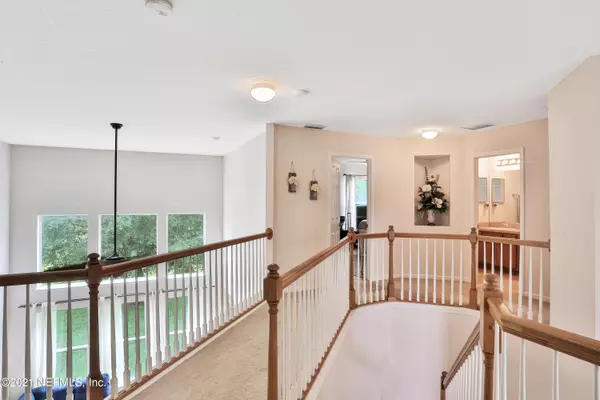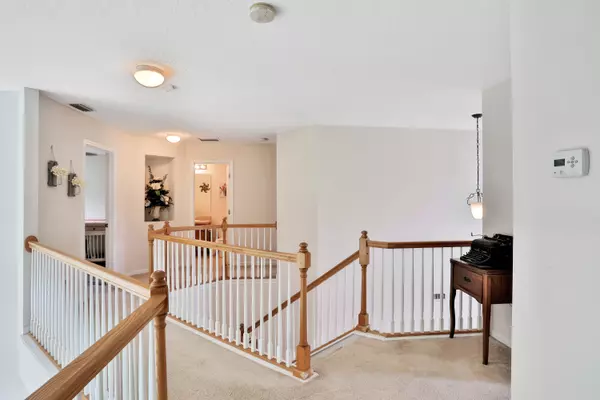$339,000
$345,000
1.7%For more information regarding the value of a property, please contact us for a free consultation.
6571 SANDLERS PRESERVE DR Jacksonville, FL 32222
4 Beds
3 Baths
2,763 SqFt
Key Details
Sold Price $339,000
Property Type Single Family Home
Sub Type Single Family Residence
Listing Status Sold
Purchase Type For Sale
Square Footage 2,763 sqft
Price per Sqft $122
Subdivision Sandlers Preserve
MLS Listing ID 1109990
Sold Date 06/30/21
Style Traditional
Bedrooms 4
Full Baths 2
Half Baths 1
HOA Fees $19
HOA Y/N Yes
Originating Board realMLS (Northeast Florida Multiple Listing Service)
Year Built 2008
Property Description
Open house Saturday May 15th from 10 am to 1 pm.
Beautiful two story brick front home in a secluded and quiet neighborhood. Plenty of room for entertaining. Raised ceilings with open floor plan. Large kitchen with food prep island. No shortage of storage space. Master bedroom located on the first floor with double tray ceiling and a large walk in closet. Master bathroom has dual vanities, garden tub and shower. Floor to wall windows in the family room allowing tons of natural light while over looking a quiet secluded back yard. Second floor balcony overlooking the family room. Three bedrooms located on the 2nd floor with oversized bonus room could be used for another bedroom or entertaining.
Location
State FL
County Duval
Community Sandlers Preserve
Area 064-Bent Creek/Plum Tree
Direction From Argyle turn right onto Old Middleburg Road. Turn left onto Sandler Rd then turn left onto Sandlers Preserve Drive Home is on the left.
Interior
Interior Features Breakfast Bar, Breakfast Nook, Entrance Foyer, Kitchen Island, Primary Bathroom -Tub with Separate Shower, Primary Downstairs, Vaulted Ceiling(s), Walk-In Closet(s)
Heating Central
Cooling Central Air
Flooring Carpet, Vinyl
Fireplaces Number 1
Fireplaces Type Wood Burning
Fireplace Yes
Laundry Electric Dryer Hookup, Washer Hookup
Exterior
Parking Features Additional Parking
Garage Spaces 2.0
Pool None
Utilities Available Cable Available
Roof Type Shingle
Porch Patio
Total Parking Spaces 2
Private Pool No
Building
Lot Description Cul-De-Sac, Irregular Lot, Sprinklers In Front, Sprinklers In Rear
Sewer Public Sewer
Water Public
Architectural Style Traditional
Structure Type Brick Veneer,Frame,Vinyl Siding
New Construction No
Others
HOA Name Sentry Management
Tax ID 0155261215
Security Features Smoke Detector(s)
Acceptable Financing Cash, Conventional, FHA, VA Loan
Listing Terms Cash, Conventional, FHA, VA Loan
Read Less
Want to know what your home might be worth? Contact us for a FREE valuation!

Our team is ready to help you sell your home for the highest possible price ASAP
Bought with BERKSHIRE HATHAWAY HOMESERVICES FLORIDA NETWORK REALTY
GET MORE INFORMATION





