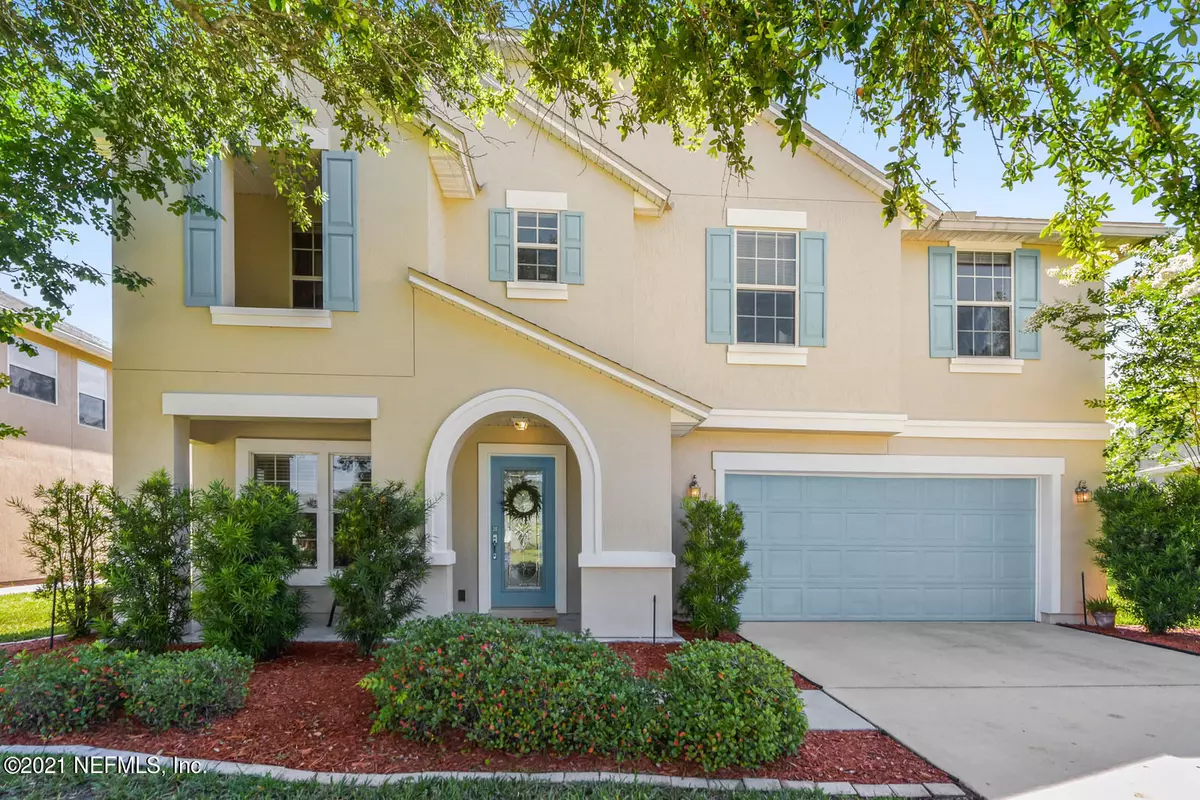$406,000
$410,000
1.0%For more information regarding the value of a property, please contact us for a free consultation.
203 CROWN WHEEL CIR Fruit Cove, FL 32259
4 Beds
3 Baths
2,554 SqFt
Key Details
Sold Price $406,000
Property Type Single Family Home
Sub Type Single Family Residence
Listing Status Sold
Purchase Type For Sale
Square Footage 2,554 sqft
Price per Sqft $158
Subdivision Mill Creek Landing
MLS Listing ID 1112756
Sold Date 07/02/21
Style Traditional
Bedrooms 4
Full Baths 2
Half Baths 1
HOA Fees $27
HOA Y/N Yes
Originating Board realMLS (Northeast Florida Multiple Listing Service)
Year Built 2009
Property Description
Wonderful MOVE-IN READY St. Johns County home filled with love and designer details. Large Front living room PLUS OPEN living, dining & kitchen area. Elegant French doors open onto a covered patio and large fully fenced backyard. The kitchen offers tons of cabinet and counter space. Kitchen island with casual seating space. Tile backsplash & stainless appliances. The windows have been trimmed out with wood casings and wainscoting throughout the home - just ELEGANT! Beautiful wood plank porcelain tile downstairs. Upstairs the Owner's suite is a dream come true. Luxurious walk-in closet and large sitting area all bathed in natural light. All the bedrooms are very spacious with great closet space. Upstairs laundry room. New roof. All appliances STAY with the home! Blinds throughout. throughout.
Location
State FL
County St. Johns
Community Mill Creek Landing
Area 301-Julington Creek/Switzerland
Direction San Jose/SR 13 south from 295. Turn Left onto Roberts Road. Turn Right onto Bedstone Drive and quick left onto Crown Wheel Circle. Home is on the left.
Interior
Interior Features Kitchen Island, Primary Bathroom -Tub with Separate Shower, Walk-In Closet(s)
Heating Central, Electric, Heat Pump
Cooling Central Air, Electric
Flooring Carpet, Tile
Exterior
Garage Spaces 2.0
Fence Back Yard, Vinyl
Pool None
Utilities Available Cable Connected
Amenities Available Management - Full Time, Playground
Roof Type Shingle
Porch Covered, Front Porch, Patio
Total Parking Spaces 2
Private Pool No
Building
Sewer Public Sewer
Water Public
Architectural Style Traditional
Structure Type Frame,Stucco
New Construction No
Schools
Elementary Schools Cunningham Creek
Middle Schools Switzerland Point
High Schools Bartram Trail
Others
Tax ID 0017610090
Security Features Security System Owned
Acceptable Financing Cash, Conventional, FHA
Listing Terms Cash, Conventional, FHA
Read Less
Want to know what your home might be worth? Contact us for a FREE valuation!

Our team is ready to help you sell your home for the highest possible price ASAP
Bought with RE/MAX SPECIALISTS
GET MORE INFORMATION





