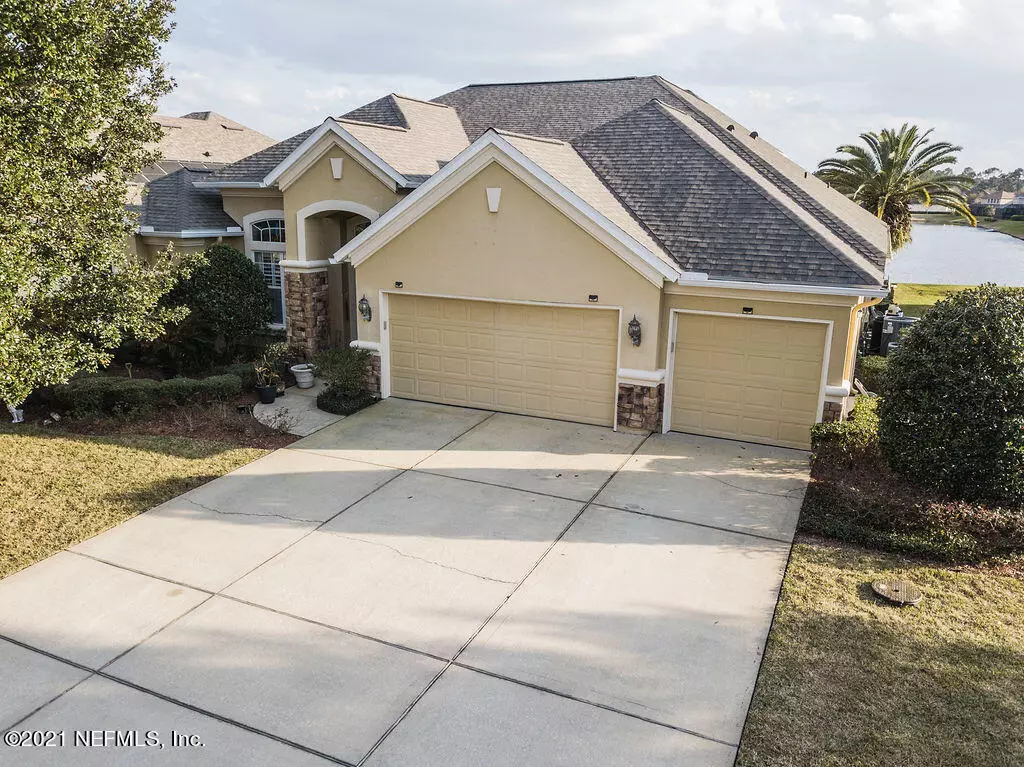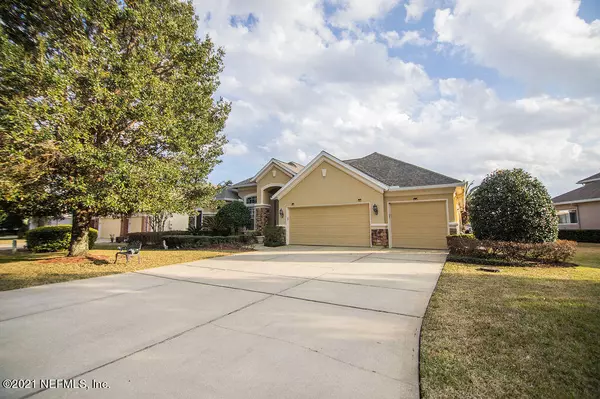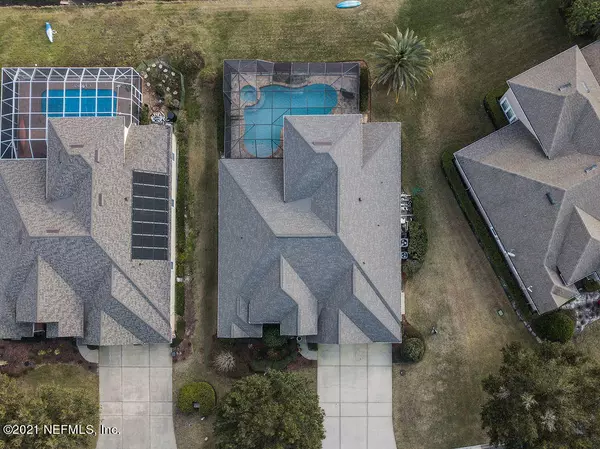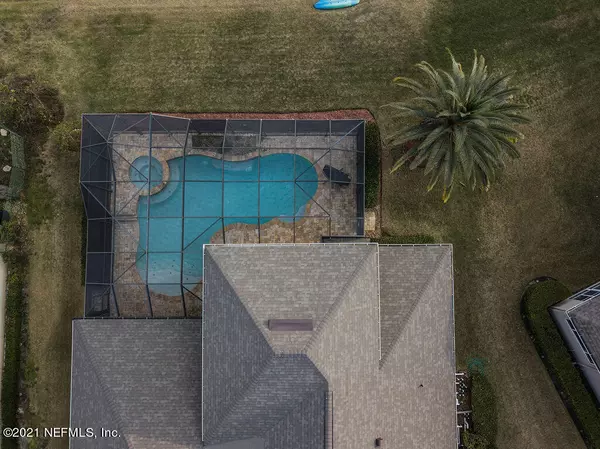$700,000
$735,000
4.8%For more information regarding the value of a property, please contact us for a free consultation.
7742 WATERMARK LN Jacksonville, FL 32256
5 Beds
5 Baths
3,523 SqFt
Key Details
Sold Price $700,000
Property Type Single Family Home
Sub Type Single Family Residence
Listing Status Sold
Purchase Type For Sale
Square Footage 3,523 sqft
Price per Sqft $198
Subdivision Deercreek
MLS Listing ID 1112706
Sold Date 06/29/21
Bedrooms 5
Full Baths 4
Half Baths 1
HOA Fees $166/qua
HOA Y/N Yes
Originating Board realMLS (Northeast Florida Multiple Listing Service)
Year Built 2004
Lot Dimensions 94x290
Property Description
5/4.5 - 3 car garage - pool home on an amazing lake behind the gates of Deercreek Country Club- Sought after floor plan - Large master, split bedrooms with 2 beds sharing a jack & jill, separate guest suite on 1st floor, 1/2 bath for visitors, separate enclosed office and open concept dining and formal living area, + an upstairs Bonus room with it's own full bath. Beautiful kitchen with upgraded appliances, cabinets and countertops all over look the lanai and screened and heated pool. Summer kitchen with disappearing secondary screens & sliding glass doors. So many more upgrades: Crown moulding, wainscoting, built in office shelves and master bedroom smart shelving - must be seen to appreciate. New roof with warranty & new hot water heater.
Location
State FL
County Duval
Community Deercreek
Area 024-Baymeadows/Deerwood
Direction Southside Boulevard to Deercreek Club Road. After guard gate take first right onto Waterton and next right onto Watermark. Home on left.
Rooms
Other Rooms Outdoor Kitchen
Interior
Interior Features Breakfast Bar, Built-in Features, Eat-in Kitchen, Entrance Foyer, In-Law Floorplan, Kitchen Island, Pantry, Primary Bathroom -Tub with Separate Shower, Primary Downstairs, Split Bedrooms, Walk-In Closet(s)
Heating Central
Cooling Central Air
Flooring Tile, Wood
Fireplaces Number 1
Fireplaces Type Gas
Fireplace Yes
Laundry Electric Dryer Hookup, Washer Hookup
Exterior
Parking Features Additional Parking, Attached, Garage
Garage Spaces 3.0
Pool In Ground, Heated, Screen Enclosure
Utilities Available Propane
Amenities Available Clubhouse, Security, Tennis Court(s)
Waterfront Description Pond
View Water
Roof Type Shingle
Porch Patio, Screened
Total Parking Spaces 3
Private Pool No
Building
Lot Description Sprinklers In Front, Sprinklers In Rear
Sewer Public Sewer
Water Public
Structure Type Stucco
New Construction No
Others
Tax ID 1678019825
Acceptable Financing Cash, Conventional, VA Loan
Listing Terms Cash, Conventional, VA Loan
Read Less
Want to know what your home might be worth? Contact us for a FREE valuation!

Our team is ready to help you sell your home for the highest possible price ASAP
Bought with COLDWELL BANKER VANGUARD REALTY

GET MORE INFORMATION





