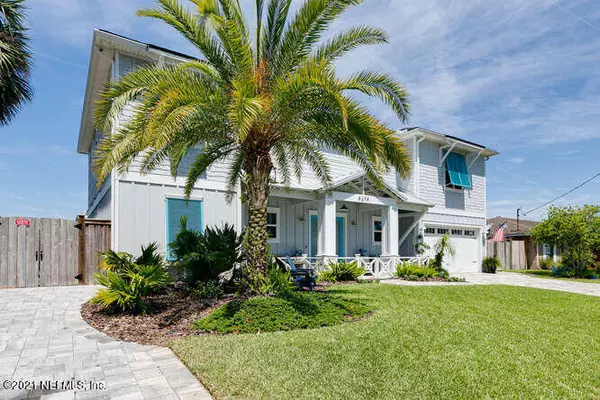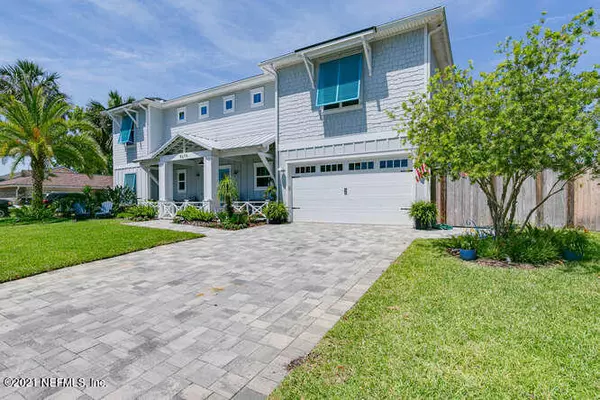$1,350,000
$1,370,000
1.5%For more information regarding the value of a property, please contact us for a free consultation.
4274 TIDEVIEW DR Jacksonville, FL 32250
4 Beds
4 Baths
3,235 SqFt
Key Details
Sold Price $1,350,000
Property Type Single Family Home
Sub Type Single Family Residence
Listing Status Sold
Purchase Type For Sale
Square Footage 3,235 sqft
Price per Sqft $417
Subdivision Isle Of Palms
MLS Listing ID 1112846
Sold Date 07/26/21
Bedrooms 4
Full Baths 3
Half Baths 1
HOA Y/N No
Originating Board realMLS (Northeast Florida Multiple Listing Service)
Year Built 2017
Lot Dimensions 80 x 150
Property Description
Welcome home to your stunning coastal retreat.
Beautiful floors and a Chefs kitchen will draw you in as you step through the doorway. Views to the pool and outdoor living areas await. The gourmet kitchen offers an oversized island, gorgeous quartz countertops, custom cabinets, island, ample storage, high-end light fixtures and a gas range. The butlers pantry will be a favorite feature. An elegant master suite with spa like bathroom, custom walk in closet w/ washer and dryer. Upstairs is a second family room/game room, large balcony, & 3 bedrooms and 2 full baths. Conveniently located is a refrigerator, laundry room and wet bar. Multiple outdoor living spaces to enjoy the beautiful pool, fire feature and views of open water and no neighbor directly across the canal. This is a must see.
Location
State FL
County Duval
Community Isle Of Palms
Area 026-Intracoastal West-South Of Beach Blvd
Direction Beach Blvd to San Pablo Pkwy to San Pablo Rd So, Left on Stacey Rd to Right on Tideview. Home is on the right.
Interior
Interior Features Breakfast Bar, Central Vacuum, In-Law Floorplan, Kitchen Island, Pantry, Primary Bathroom -Tub with Separate Shower, Primary Downstairs, Split Bedrooms, Walk-In Closet(s), Wet Bar
Heating Central
Cooling Central Air
Fireplaces Number 2
Fireplace Yes
Exterior
Exterior Feature Balcony, Boat Lift
Garage Spaces 2.0
Fence Back Yard
Pool In Ground
Amenities Available Laundry
Waterfront Description Canal Front,Navigable Water,Ocean Front
View Water
Roof Type Shingle
Porch Deck, Front Porch
Total Parking Spaces 2
Private Pool No
Building
Lot Description Sprinklers In Front, Sprinklers In Rear, Other
Sewer Public Sewer
Water Public
Structure Type Fiber Cement
New Construction No
Schools
Elementary Schools Seabreeze
Middle Schools Duncan Fletcher
High Schools Duncan Fletcher
Others
Tax ID 1800140660
Acceptable Financing Cash, Conventional
Listing Terms Cash, Conventional
Read Less
Want to know what your home might be worth? Contact us for a FREE valuation!

Our team is ready to help you sell your home for the highest possible price ASAP
Bought with COLDWELL BANKER VANGUARD REALTY

GET MORE INFORMATION





