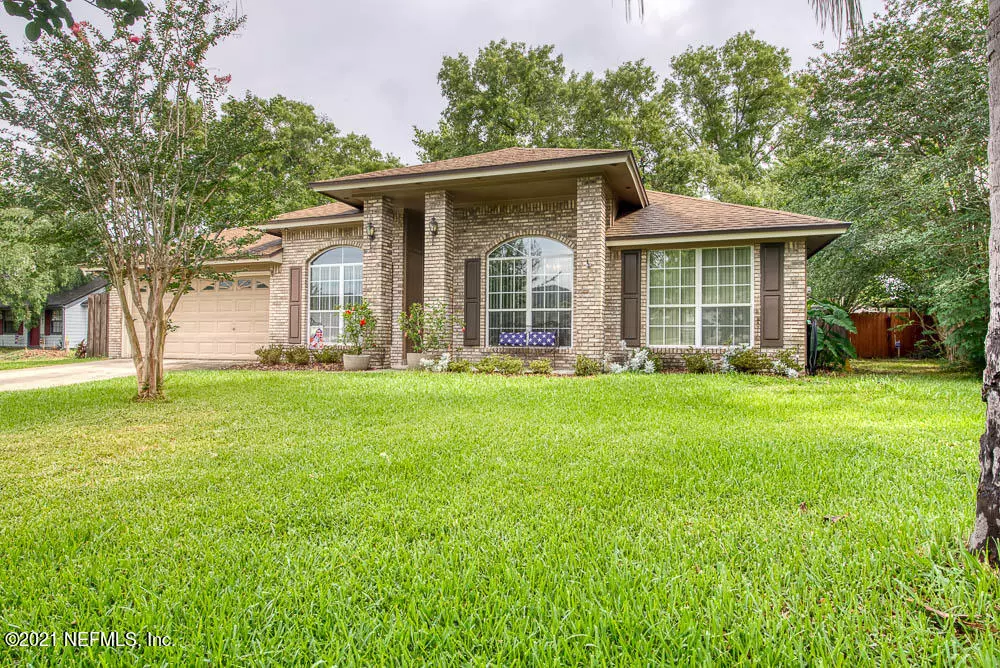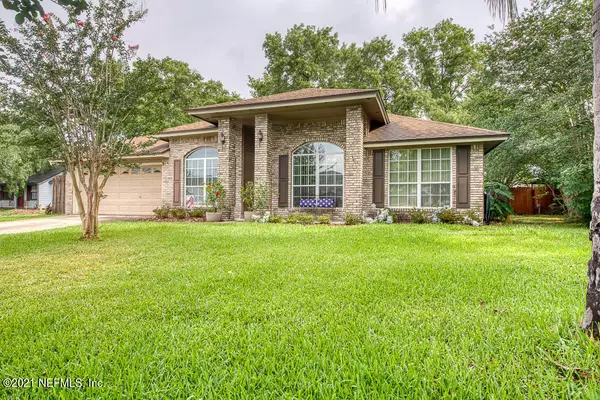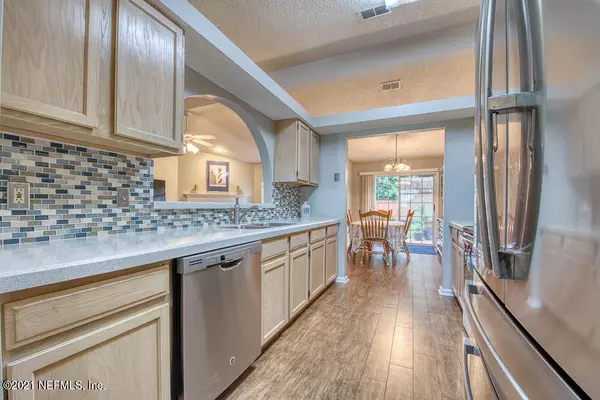$295,000
$275,000
7.3%For more information regarding the value of a property, please contact us for a free consultation.
7933 CAMPBELL TOWN CT Jacksonville, FL 32244
4 Beds
2 Baths
1,916 SqFt
Key Details
Sold Price $295,000
Property Type Single Family Home
Sub Type Single Family Residence
Listing Status Sold
Purchase Type For Sale
Square Footage 1,916 sqft
Price per Sqft $153
Subdivision Highland Lakes
MLS Listing ID 1112872
Sold Date 07/19/21
Style Ranch
Bedrooms 4
Full Baths 2
HOA Fees $15/ann
HOA Y/N Yes
Originating Board realMLS (Northeast Florida Multiple Listing Service)
Year Built 1993
Property Description
Imagine walking out sliding glass doors from your spacious living room or eat-in kitchen, to your backyard edible Eden! Perhaps you want some bananas from almost a dozen plants, or apples, pears, Barbados cherries, or Navel from a multitude of trees. Fresh tomatoes from waist high plants, or a handful of blueberries from the half dozen shoulder-high plants on the side of your home or mulberries from 3 trees. Crepe myrtles, azaleas, lilies for color. You also have a storage shed AND separate workshop, porcelain tile w/wood finish flooring through most of house, on a cul de sac in Argyle. Ceiling fans, vertical blinds, stainless steel double sink in kitchen, & so many more little touches makes this an unbelievable find for under $300K! Easy access to I-295 and local shops and dining.
Location
State FL
County Duval
Community Highland Lakes
Area 067-Collins Rd/Argyle/Oakleaf Plantation (Duval)
Direction From Collins Rd take Westport Rd south, left om MacNaughton, right on MacTavish Way W, right on Glascow Ct, right on Campbell Town Ct, house is on right near cul de sac. Can also take Argyle Forest Rd
Rooms
Other Rooms Shed(s), Workshop
Interior
Interior Features Eat-in Kitchen, Entrance Foyer, Pantry, Primary Bathroom -Tub with Separate Shower, Split Bedrooms, Vaulted Ceiling(s), Walk-In Closet(s)
Heating Central, Other
Cooling Central Air
Flooring Carpet, Tile
Fireplaces Number 1
Fireplaces Type Electric
Fireplace Yes
Laundry Electric Dryer Hookup, Washer Hookup
Exterior
Parking Features Attached, Garage
Garage Spaces 2.0
Fence Back Yard, Wood
Pool None
Roof Type Shingle
Porch Deck, Front Porch, Porch
Total Parking Spaces 2
Private Pool No
Building
Lot Description Cul-De-Sac, Sprinklers In Front, Sprinklers In Rear
Sewer Public Sewer
Water Public
Architectural Style Ranch
Structure Type Frame,Wood Siding
New Construction No
Schools
Elementary Schools Chimney Lakes
Middle Schools Charger Academy
High Schools Westside High School
Others
HOA Name Highland Lakes Owner
Tax ID 0164684360
Security Features Smoke Detector(s)
Acceptable Financing Cash, Conventional, FHA, VA Loan
Listing Terms Cash, Conventional, FHA, VA Loan
Read Less
Want to know what your home might be worth? Contact us for a FREE valuation!

Our team is ready to help you sell your home for the highest possible price ASAP

GET MORE INFORMATION





