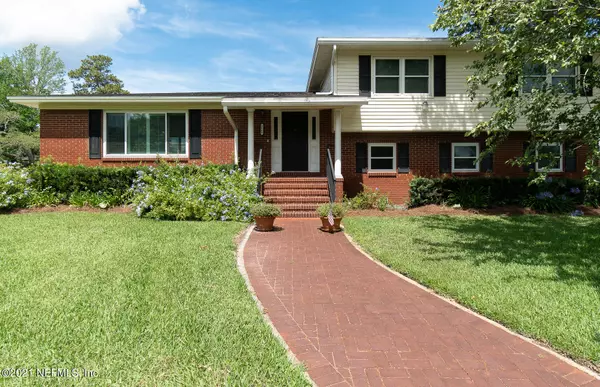$410,000
$425,000
3.5%For more information regarding the value of a property, please contact us for a free consultation.
3909 SAN BERNADO DR Jacksonville, FL 32217
5 Beds
3 Baths
3,042 SqFt
Key Details
Sold Price $410,000
Property Type Single Family Home
Sub Type Single Family Residence
Listing Status Sold
Purchase Type For Sale
Square Footage 3,042 sqft
Price per Sqft $134
Subdivision Beauclerc Manor
MLS Listing ID 1114602
Sold Date 08/23/21
Style Mid Century Modern,Multi Generational
Bedrooms 5
Full Baths 3
HOA Y/N No
Originating Board realMLS (Northeast Florida Multiple Listing Service)
Year Built 1962
Lot Dimensions 94x101
Property Description
This Mid-Century Modern Tri-level home is located on a captivatingly beautiful corner lot just minutes from JCA and Bolles. The lower level contains a private, self-contained 1 BR apartment with Kitchen, living area, bedroom and bathroom. A perfect space for an AirBnB or Multi-generational living! The main level features gorgeous hardwood floors throughout the living room, formal dining and large eat-in kitchen. The 2nd level has beautifully preserved original hardwood floors and features an Owners Suite, 2 guest rooms, guest bath, and a huge flex room that can be used as an extra bedroom, home office, man cave, craft room, or nursery. The only limit is your imagination! The Owners Suite has two walk-in closets and a dressing area. Extra large driveway with room for boat or RV parking. parking.
Location
State FL
County Duval
Community Beauclerc Manor
Area 012-San Jose
Direction From I295 go North on San Jose Blvd. Turn right on San Bernado Dr. Home is located on the corner of San Bernado Dr and San Remo Dr.
Interior
Interior Features Built-in Features, Eat-in Kitchen, Entrance Foyer, Primary Bathroom - Shower No Tub, Walk-In Closet(s)
Heating Central
Cooling Central Air
Flooring Carpet, Wood
Exterior
Parking Features Assigned
Garage Spaces 1.0
Pool None
Roof Type Shingle
Porch Patio
Total Parking Spaces 1
Private Pool No
Building
Lot Description Corner Lot, Sprinklers In Front, Sprinklers In Rear
Sewer Public Sewer
Water Public
Architectural Style Mid Century Modern, Multi Generational
New Construction No
Schools
Elementary Schools Beauclerc
Middle Schools Alfred Dupont
High Schools Atlantic Coast
Others
Tax ID 1517620000
Acceptable Financing Cash, Conventional, FHA, VA Loan
Listing Terms Cash, Conventional, FHA, VA Loan
Read Less
Want to know what your home might be worth? Contact us for a FREE valuation!

Our team is ready to help you sell your home for the highest possible price ASAP
Bought with ENGEL & VOLKERS FIRST COAST

GET MORE INFORMATION





