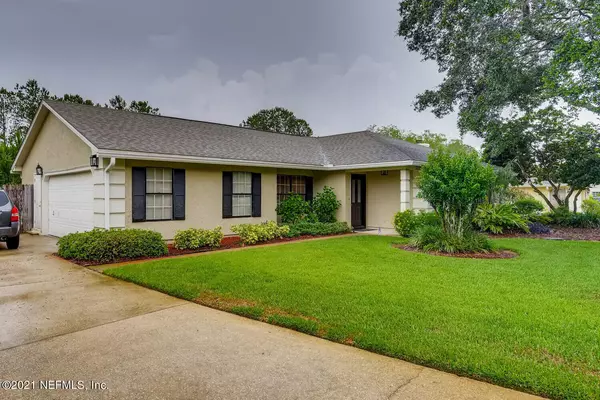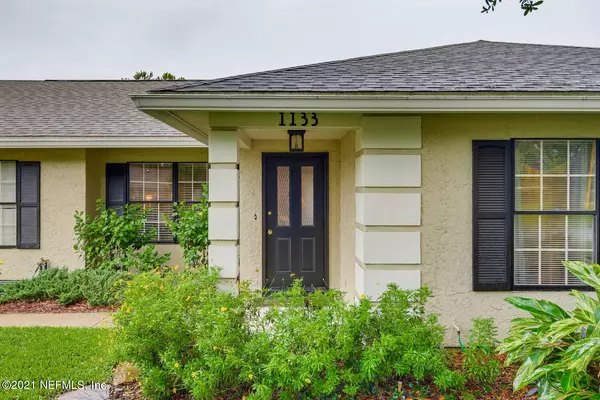$365,255
$349,900
4.4%For more information regarding the value of a property, please contact us for a free consultation.
1133 LINWOOD LOOP St Johns, FL 32259
3 Beds
2 Baths
1,888 SqFt
Key Details
Sold Price $365,255
Property Type Single Family Home
Sub Type Single Family Residence
Listing Status Sold
Purchase Type For Sale
Square Footage 1,888 sqft
Price per Sqft $193
Subdivision Julington Creek Plan
MLS Listing ID 1117254
Sold Date 08/31/21
Style Flat,Ranch
Bedrooms 3
Full Baths 2
HOA Fees $37/ann
HOA Y/N Yes
Originating Board realMLS (Northeast Florida Multiple Listing Service)
Year Built 1988
Property Description
Charming 3 bd/ 2 ba ranch-style home with updates in scenic Julington Creek Plantation neighborhood of Saint John's. With pristine landscaping and brand-new features, this home is ready for you! Entering the home, you're ushered into a high-ceiling formal living area with beautiful wood flooring; it flows onward down the hall into an airy dining area with a robust chandelier and sliding door access to the sunroom. Adjacent is the gourmet kitchen, perfect for any culinarian enthusiast it boasts ample counter space for prep work, new stainless steel appliances and a breakfast nook for more informal dining. The rear sunroom is the crown jewel of this property; the conditioned space can be used as a living area and offers plenty of room for soft seating - a great place to entertain and relax. The bedrooms are just down the hall; the primary features vaulted ceilings and a newly-remodeled ensuite bathroom, complete with a gorgeous tiled shower, new vanity and stylish mirror. If you plan to host guests, work from home or need a room to exercise or create art, the secondary bedrooms can cover all those bases, and are a short distance from the secondary full bathroom. Behind the home, you'll find a handsome paved patio and grassy backyard enclosed by a privacy fence, rounding out this can't-miss home! Top-rated school district. Other features: Central A/C, forced air heating, two-car garage. Nearby: Julington Creek Plantation Amenities and JCP Champions Golf Club, Alpine Groves Park, local shopping and dining, easy access to I-95/295, short commute to downtown Jacksonville and the beach.
Location
State FL
County St. Johns
Community Julington Creek Plan
Area 301-Julington Creek/Switzerland
Direction From I-295, take exit for SR13 (San Jose Blvd), head south. Turn left on Racetrack Rd., Turn Right onto Durbin Creek Blvd. Take the second Left onto Linwood loop. House will be on your left.
Interior
Interior Features Kitchen Island, Pantry, Primary Bathroom - Shower No Tub, Split Bedrooms, Walk-In Closet(s)
Heating Central
Cooling Central Air
Flooring Tile, Wood
Exterior
Parking Features Additional Parking, Attached, Garage
Garage Spaces 2.0
Fence Back Yard, Wood
Pool Community
Roof Type Other
Total Parking Spaces 2
Private Pool No
Building
Lot Description Sprinklers In Front, Sprinklers In Rear
Sewer Public Sewer
Water Public
Architectural Style Flat, Ranch
Structure Type Stucco
New Construction No
Schools
Elementary Schools Julington Creek
High Schools Creekside
Others
Tax ID 2490410017
Acceptable Financing Cash, Conventional, FHA, VA Loan
Listing Terms Cash, Conventional, FHA, VA Loan
Read Less
Want to know what your home might be worth? Contact us for a FREE valuation!

Our team is ready to help you sell your home for the highest possible price ASAP
Bought with NON MLS

GET MORE INFORMATION





