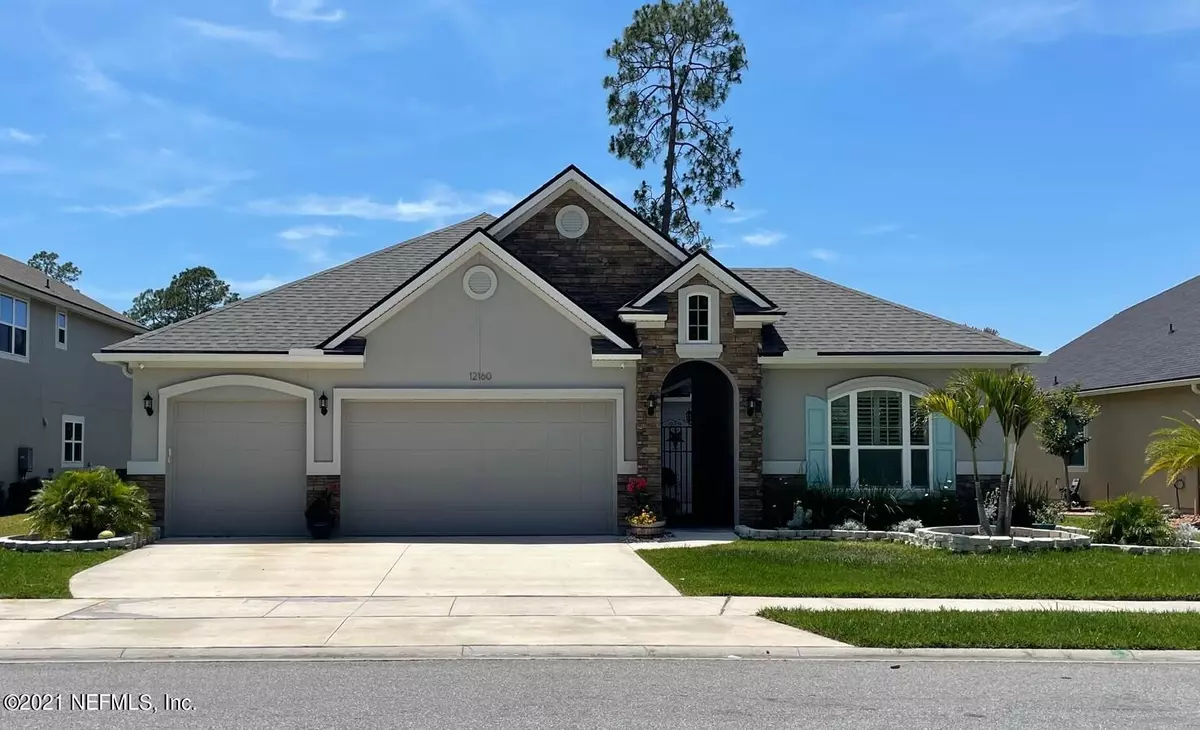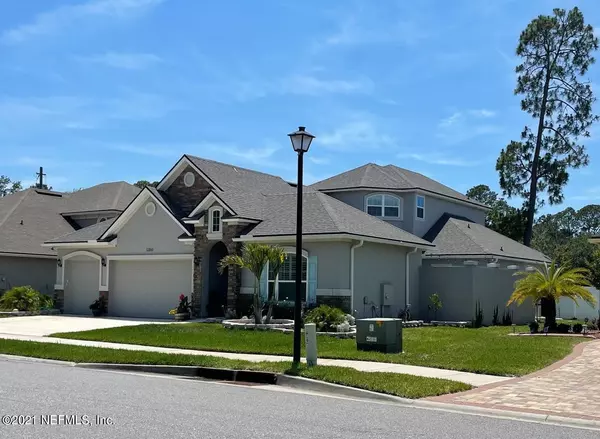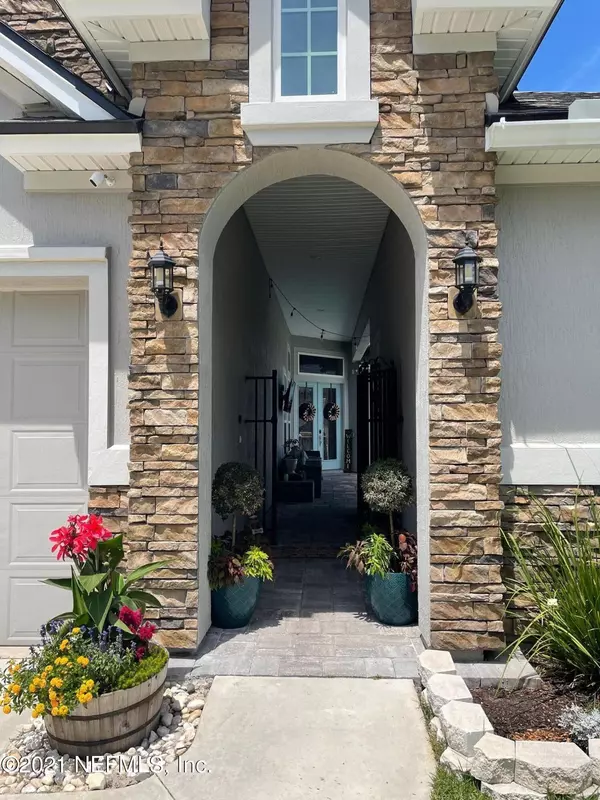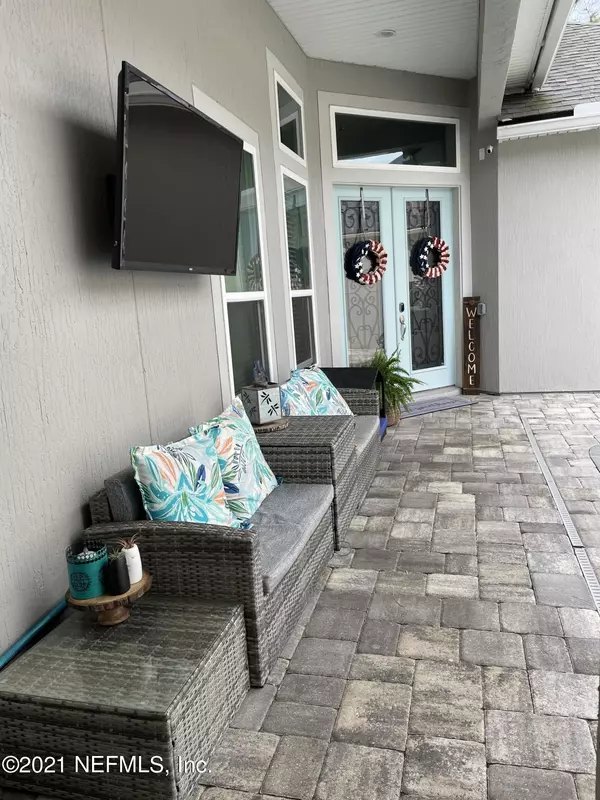$645,000
$625,000
3.2%For more information regarding the value of a property, please contact us for a free consultation.
12160 CALUMET FARM DR Jacksonville, FL 32258
5 Beds
4 Baths
3,013 SqFt
Key Details
Sold Price $645,000
Property Type Single Family Home
Sub Type Single Family Residence
Listing Status Sold
Purchase Type For Sale
Square Footage 3,013 sqft
Price per Sqft $214
Subdivision Longfield Preserve
MLS Listing ID 1118038
Sold Date 08/25/21
Style Contemporary
Bedrooms 5
Full Baths 4
HOA Fees $62/ann
HOA Y/N Yes
Originating Board realMLS (Northeast Florida Multiple Listing Service)
Year Built 2018
Property Description
You don't want to miss this one. Located in the heart of Mandarin, minutes from I-95 and I-295, you will enjoy easy access to everything. This beautifully appointed 5 bedroom, 4 bath home could be yours. The open floor plan includes separate areas for dining room, family room, kitchen and dinette. The kitchen upgrades include extended cabinets, quartz counter tops and a gas cooktop with a large walk-in pantry. The master bedroom creates an oasis with a spacious bedroom and connected sitting area. Upstairs, the bonus room along with the bathroom and adjacent bedroom, provides a separate private living space. The property also includes a ''casita'' next to an in-ground pool that would make a wonderful private office or guest room (for someone you want close but not too close). The pool is located in a private courtyard with an outdoor kitchen.
Location
State FL
County Duval
Community Longfield Preserve
Area 014-Mandarin
Direction Take Old St Augustine Exit off of I95. Turn Left. Go approximately 2 miles to Calumet Farm Dr on Right. Second house on the left.
Rooms
Other Rooms Outdoor Kitchen
Interior
Interior Features Eat-in Kitchen, In-Law Floorplan, Kitchen Island, Pantry, Primary Bathroom -Tub with Separate Shower, Primary Downstairs, Walk-In Closet(s)
Heating Central, Heat Pump
Cooling Central Air
Flooring Tile, Vinyl
Laundry Electric Dryer Hookup, Washer Hookup
Exterior
Parking Features Attached, Garage, Garage Door Opener
Garage Spaces 3.0
Fence Back Yard, Vinyl
Pool In Ground
Roof Type Shingle
Porch Covered, Patio
Total Parking Spaces 3
Private Pool No
Building
Sewer Public Sewer
Water Public
Architectural Style Contemporary
Structure Type Frame,Stucco
New Construction No
Others
Tax ID 1572542055
Acceptable Financing Cash, Conventional, FHA, VA Loan
Listing Terms Cash, Conventional, FHA, VA Loan
Read Less
Want to know what your home might be worth? Contact us for a FREE valuation!

Our team is ready to help you sell your home for the highest possible price ASAP
Bought with RE/MAX CONNECTS

GET MORE INFORMATION





