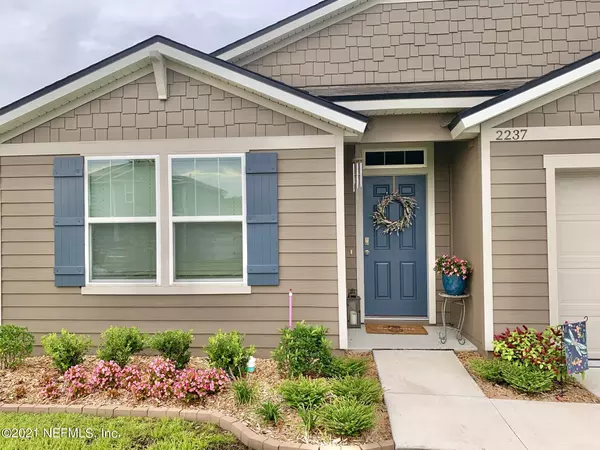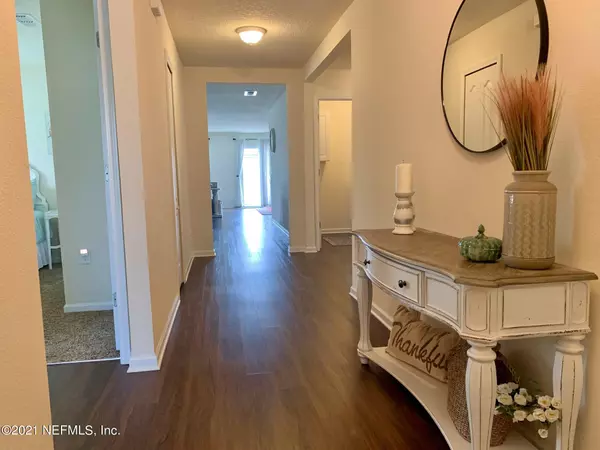$314,500
$299,500
5.0%For more information regarding the value of a property, please contact us for a free consultation.
2237 PEBBLE POINT DR Green Cove Springs, FL 32043
4 Beds
2 Baths
1,862 SqFt
Key Details
Sold Price $314,500
Property Type Single Family Home
Sub Type Single Family Residence
Listing Status Sold
Purchase Type For Sale
Square Footage 1,862 sqft
Price per Sqft $168
Subdivision Magnolia West
MLS Listing ID 1119525
Sold Date 08/09/21
Style Traditional
Bedrooms 4
Full Baths 2
HOA Fees $6/ann
HOA Y/N Yes
Originating Board realMLS (Northeast Florida Multiple Listing Service)
Year Built 2019
Lot Dimensions 60' x 110'
Property Description
Welcome to this spacious, newer home in the Preserve at Magnolia West. Open concept floor plan is perfect for entertaining with large kitchen island and dining room opening to large patio and landscaped yard. Upgrades include fenced yard (w/sprinkler system), waterproof luxury vinyl plank flooring, ceiling fans (5), new light fixtures, and attic stairs/storage.
Family-friendly community of Magnolia West features amenity center with pool and splash pad, tennis courts, gym, and two playgrounds. No CDD bond fees! Zoned for R.M. Paterson Elementary with new elementary already approved by school board. Stainless steel kitchen appliances and washer/dryer to convey. Large master walk-in closet and pantry meet all your organization needs. Move-in ready home ready to make your own!
Location
State FL
County Clay
Community Magnolia West
Area 161-Green Cove Springs
Direction From U.S. Hwy 17 turn onto CR 315 heading west. Follow CR 315 for 2.5 mi. Turn left onto Medina Ln. Turn right Pebble Point Dr. Turn left Derby Forest Dr. Turn right Pebble Point Dr. 3rd house on left
Interior
Interior Features Entrance Foyer, Kitchen Island, Pantry, Primary Bathroom - Tub with Shower, Primary Downstairs, Split Bedrooms, Walk-In Closet(s)
Heating Central, Electric, Heat Pump, Other
Cooling Central Air, Electric
Flooring Carpet, Vinyl
Exterior
Parking Features Attached, Garage, Garage Door Opener
Garage Spaces 2.0
Fence Back Yard, Vinyl
Pool Community, Other
Utilities Available Cable Available
Amenities Available Children's Pool, Clubhouse, Fitness Center, Playground, Tennis Court(s)
Roof Type Shingle
Porch Patio
Total Parking Spaces 2
Private Pool No
Building
Lot Description Sprinklers In Front, Sprinklers In Rear
Sewer Public Sewer
Water Public
Architectural Style Traditional
Structure Type Fiber Cement,Frame
New Construction No
Others
Tax ID 05062601523400964
Security Features Smoke Detector(s)
Read Less
Want to know what your home might be worth? Contact us for a FREE valuation!

Our team is ready to help you sell your home for the highest possible price ASAP
Bought with SOVEREIGN REAL ESTATE GROUP

GET MORE INFORMATION





