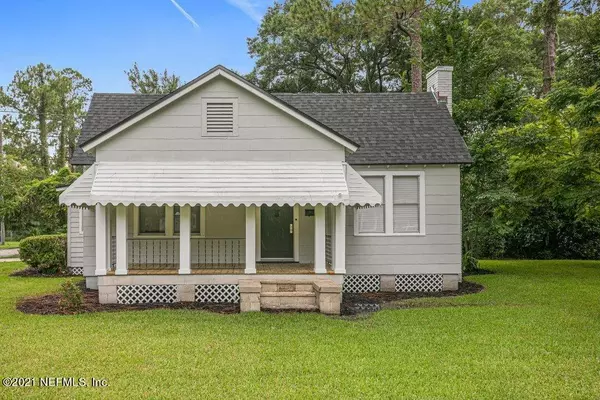$225,000
$225,000
For more information regarding the value of a property, please contact us for a free consultation.
1262 MURRAY DR Jacksonville, FL 32205
3 Beds
1 Bath
1,286 SqFt
Key Details
Sold Price $225,000
Property Type Single Family Home
Sub Type Single Family Residence
Listing Status Sold
Purchase Type For Sale
Square Footage 1,286 sqft
Price per Sqft $174
Subdivision Eureka Gardens
MLS Listing ID 1119481
Sold Date 09/02/21
Style Other
Bedrooms 3
Full Baths 1
HOA Y/N No
Originating Board realMLS (Northeast Florida Multiple Listing Service)
Year Built 1938
Lot Dimensions 115x100
Property Description
RUN don't walk to see this beautifully updated Murray Hill charmer, good luck finding a cuter place for a price like this. Featuring a new architectural shingled roof, new AC, Kitchen, Bathroom, flooring, paint, carpet, lighting, ceiling texture, inside laundry, and it doesn't stop there! This home is situated on an oversized freshly landscaped 100x115 corner lot, that's over 1/4 acre!. This formal yet open floor plan showcases an elegant eat-in kitchen with top of the line shaker cabinetry and stainless steel appliances with granite countertops. The sophisticated bathroom is stunning with horizontal herringbone tile to ceiling shower/tub combo with tasteful lighting and a vanity mirror that slides to reveal a hidden medicine cabinet. With all the details this one is sure to impress.
Location
State FL
County Duval
Community Eureka Gardens
Area 051-Murray Hill
Direction From Roosevelt: East on Plymouth Street, Left on Murray Dr. On Corner of Murray and Headley WEST on plymouth From Roosevelt: West on Plymouth Street, Left on Murray Dr. On Corner of Murray and Headley
Interior
Interior Features Breakfast Nook, Eat-in Kitchen, Entrance Foyer, Pantry, Walk-In Closet(s)
Heating Central
Cooling Central Air
Flooring Carpet, Vinyl
Laundry Electric Dryer Hookup, Washer Hookup
Exterior
Parking Features Additional Parking, Assigned
Pool None
Roof Type Shingle
Porch Porch
Private Pool No
Building
Sewer Public Sewer
Water Public
Architectural Style Other
Structure Type Frame
New Construction No
Schools
Elementary Schools Ruth N. Upson
Middle Schools Lake Shore
High Schools Riverside
Others
Tax ID 0662690000
Acceptable Financing Cash, Conventional, FHA, VA Loan
Listing Terms Cash, Conventional, FHA, VA Loan
Read Less
Want to know what your home might be worth? Contact us for a FREE valuation!

Our team is ready to help you sell your home for the highest possible price ASAP
Bought with KELLER WILLIAMS REALTY ATLANTIC PARTNERS

GET MORE INFORMATION





