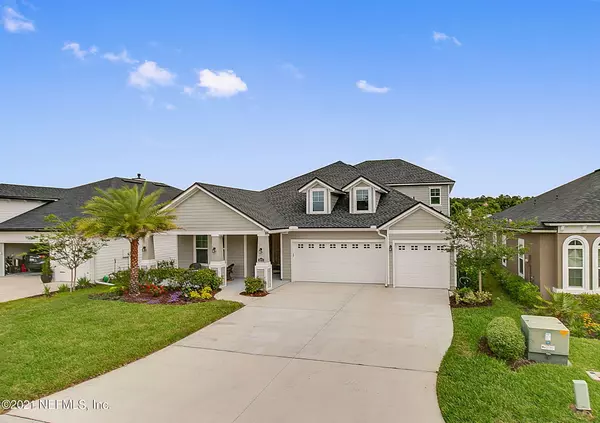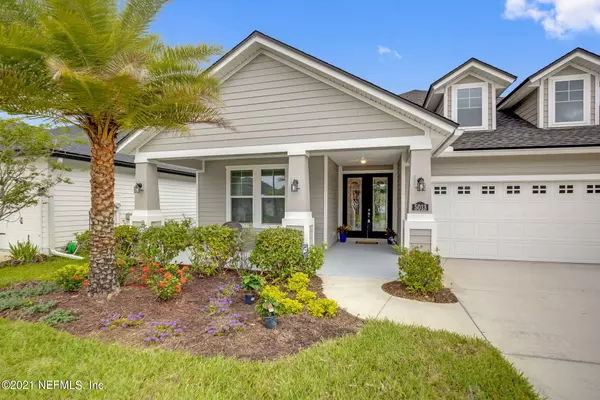$585,000
$599,900
2.5%For more information regarding the value of a property, please contact us for a free consultation.
5013 REDFORD MANOR DR Jacksonville, FL 32258
5 Beds
4 Baths
3,211 SqFt
Key Details
Sold Price $585,000
Property Type Single Family Home
Sub Type Single Family Residence
Listing Status Sold
Purchase Type For Sale
Square Footage 3,211 sqft
Price per Sqft $182
Subdivision Longfield Preserve
MLS Listing ID 1115640
Sold Date 08/24/21
Style Traditional
Bedrooms 5
Full Baths 4
HOA Fees $59/ann
HOA Y/N Yes
Originating Board realMLS (Northeast Florida Multiple Listing Service)
Year Built 2017
Lot Dimensions .25 Acres
Property Description
**WOW ** Check out this fabulous, like-new beauty in the quaint community of Longfield Preserve where homeowners get to know their neighbors & enjoy NO CDD fees & reasonable HOA dues! This gorgeous home has been completely renovated & is move-in ready w/neutral colors thruout and located on a peaceful pond & low-traffic, cul-de-sac street. Entering from the charming, covered front porch, you'll find a wide-open floor plan w/luxury vinyl plank flooring & gorgeous granite kitchen o'looking the HUGE great room w/2-step tray ceiling. Spacious bedrms plus upstairs 5th BR, bath, & bonus rm would be a perfect in-law quarters, guest suite, or college student's apartment! Xtras incl a 3-car garage, new roof, new AC system, 2 new Rinnai tankless water heaters, & lots of SPACE! Like New! HURRY! HURRY!
Location
State FL
County Duval
Community Longfield Preserve
Area 014-Mandarin
Direction From I-295, head south on Old St. Augustine Rd. to Longfield Preserve on the left (look for white brick fence at entrance)
Interior
Interior Features Breakfast Bar, Eat-in Kitchen, Elevator, Entrance Foyer, In-Law Floorplan, Pantry, Primary Bathroom -Tub with Separate Shower, Primary Downstairs, Split Bedrooms, Vaulted Ceiling(s), Walk-In Closet(s)
Heating Central, Heat Pump, Zoned
Cooling Central Air, Zoned
Flooring Carpet, Concrete, Laminate
Furnishings Unfurnished
Laundry Electric Dryer Hookup, In Carport, In Garage, Washer Hookup
Exterior
Parking Features Garage Door Opener
Garage Spaces 3.0
Pool None
Utilities Available Cable Available
View Water
Roof Type Shingle
Porch Covered, Front Porch, Patio
Total Parking Spaces 3
Private Pool No
Building
Lot Description Cul-De-Sac, Sprinklers In Front, Sprinklers In Rear
Sewer Public Sewer
Water Public
Architectural Style Traditional
Structure Type Fiber Cement,Frame
New Construction No
Schools
Elementary Schools Greenland Pines
Middle Schools Twin Lakes Academy
High Schools Mandarin
Others
Tax ID 1572542120
Security Features Smoke Detector(s)
Acceptable Financing Cash, Conventional, FHA, VA Loan
Listing Terms Cash, Conventional, FHA, VA Loan
Read Less
Want to know what your home might be worth? Contact us for a FREE valuation!

Our team is ready to help you sell your home for the highest possible price ASAP
Bought with KELLER WILLIAMS REALTY ATLANTIC PARTNERS ST. AUGUSTINE

GET MORE INFORMATION





