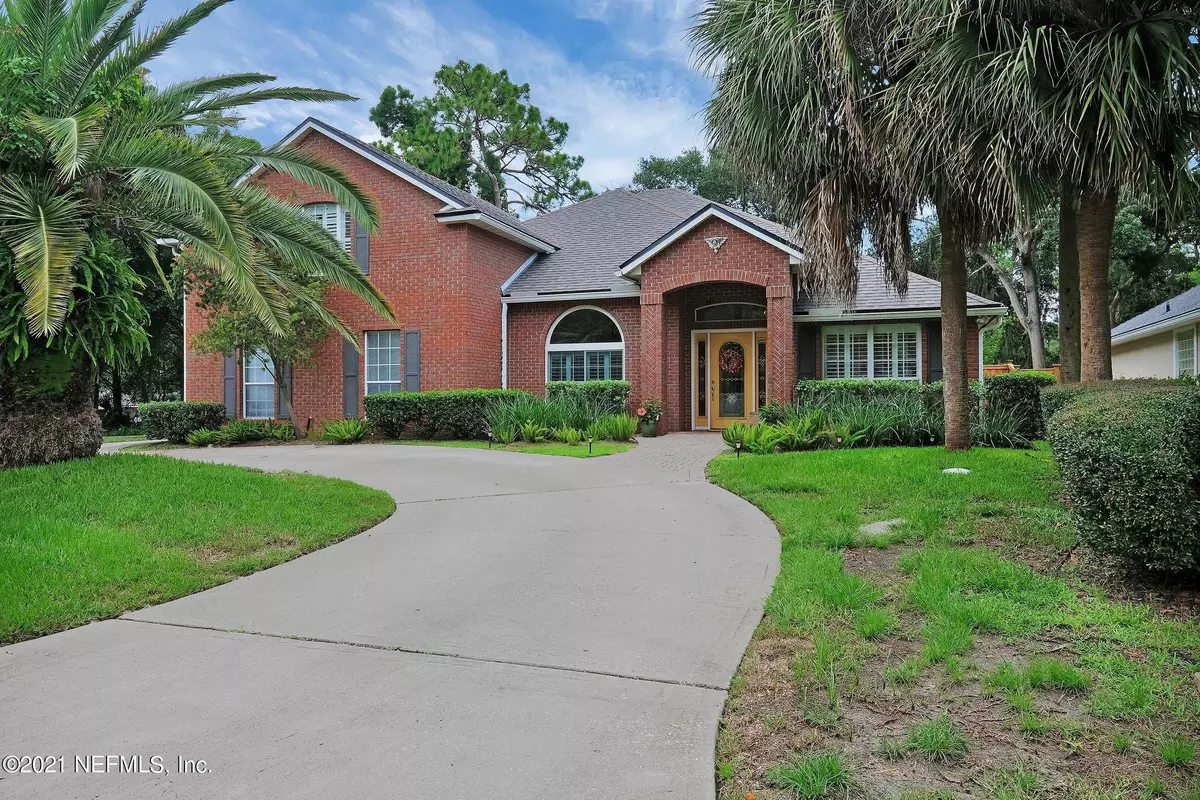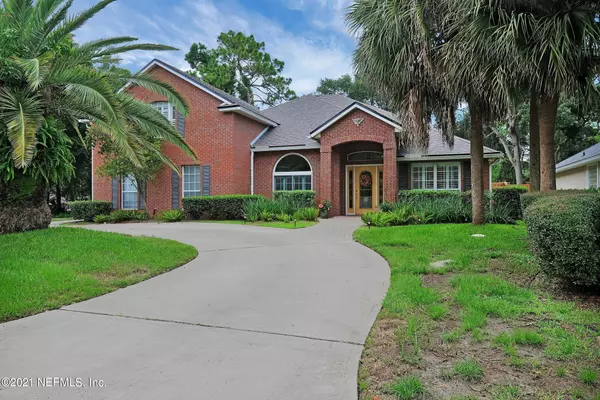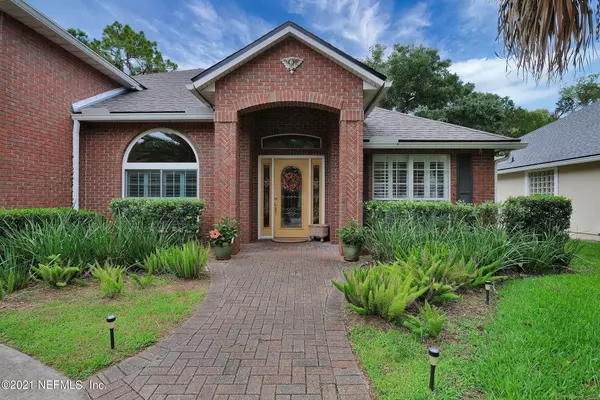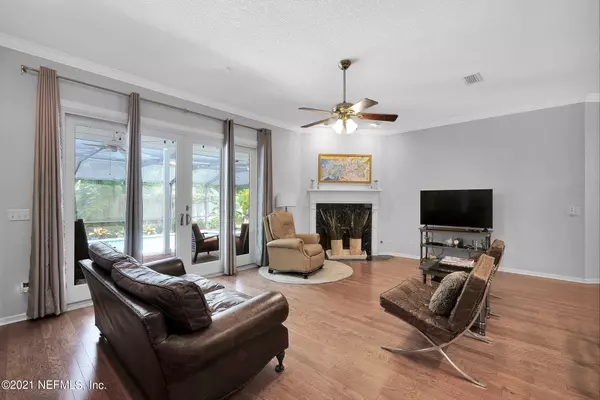$513,000
$510,000
0.6%For more information regarding the value of a property, please contact us for a free consultation.
9403 CEDAR DELL CT Jacksonville, FL 32257
4 Beds
3 Baths
2,386 SqFt
Key Details
Sold Price $513,000
Property Type Single Family Home
Sub Type Single Family Residence
Listing Status Sold
Purchase Type For Sale
Square Footage 2,386 sqft
Price per Sqft $215
Subdivision Cedarwood
MLS Listing ID 1119851
Sold Date 08/12/21
Style Traditional
Bedrooms 4
Full Baths 3
HOA Fees $16/ann
HOA Y/N Yes
Originating Board realMLS (Northeast Florida Multiple Listing Service)
Year Built 2000
Property Description
DESIRABLE BEAUCLERC POOL HOME built in 2000! You'll love the convenience to The Bolles School, shopping and dining. Come home to elegance - hardwood floors, screened pool, great storage & much MORE! Enjoy the FLORIDA LIFESTYLE year round in your refreshing pool with hot tub, paver lanai & spacious covered patio. 3 bedrooms downstairs including the Owners Suite and a large 4th ENSUITE bedroom upstairs. Formal Dining Room. Separate OFFICE w/ French doors. Gather family & friends in the Family Room open to the Kitchen. Kitchen features prep island, breakfast bar seating, granite counters, gas stove, walk in pantry. Family Room w/,Gas Fireplace. Sliding doors open to the Pool Lanai. The Owners Suite features a relaxing garden tub & separate shower. Side entry garage and circular driveway. ALL APPLIANCES ARE NEWER. Roof 6 years old. HVAC 2 yrs old. Pool was recently remarcited. Pool system heater replaced. Home has buried gas tank. Low HOA.
Location
State FL
County Duval
Community Cedarwood
Area 013-Beauclerc/Mandarin North
Direction 295 take San Jose Blvd/SR 13 North. Left onto Beauclerc Road. Left onto Cedar Dell Ct. First home on the left - circular driveway
Interior
Interior Features Breakfast Bar, Built-in Features, Entrance Foyer, In-Law Floorplan, Kitchen Island, Pantry, Primary Bathroom -Tub with Separate Shower, Primary Downstairs, Split Bedrooms, Walk-In Closet(s)
Heating Central, Electric
Cooling Central Air, Electric
Flooring Wood
Fireplaces Number 1
Fireplaces Type Gas
Fireplace Yes
Laundry Electric Dryer Hookup, Washer Hookup
Exterior
Parking Features Attached, Circular Driveway, Garage
Garage Spaces 2.0
Fence Back Yard
Pool In Ground, Gas Heat, Screen Enclosure
Utilities Available Cable Connected, Propane
Roof Type Shingle
Porch Front Porch, Patio, Porch, Screened
Total Parking Spaces 2
Private Pool No
Building
Lot Description Sprinklers In Front, Sprinklers In Rear
Sewer Public Sewer
Water Public
Architectural Style Traditional
Structure Type Frame
New Construction No
Others
Tax ID 1494121350
Acceptable Financing Cash, Conventional, VA Loan
Listing Terms Cash, Conventional, VA Loan
Read Less
Want to know what your home might be worth? Contact us for a FREE valuation!

Our team is ready to help you sell your home for the highest possible price ASAP
Bought with BERKSHIRE HATHAWAY HOMESERVICES FLORIDA NETWORK REALTY
GET MORE INFORMATION





