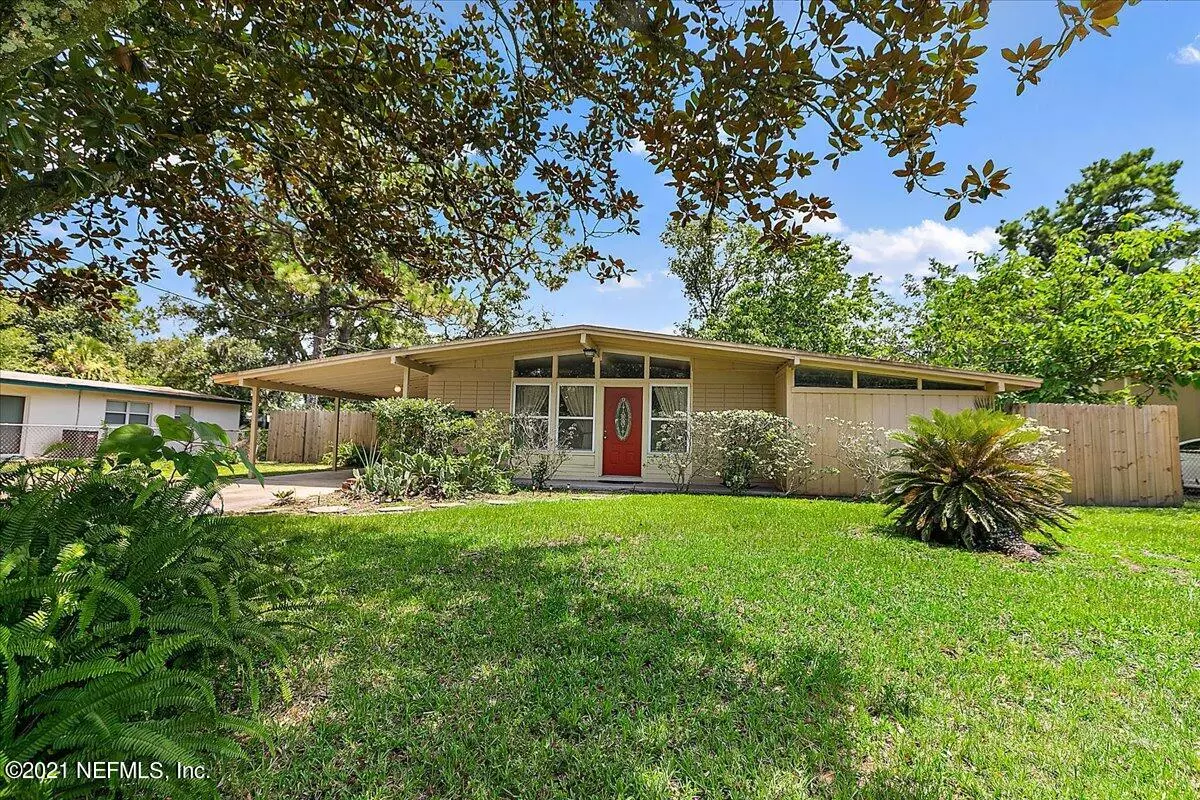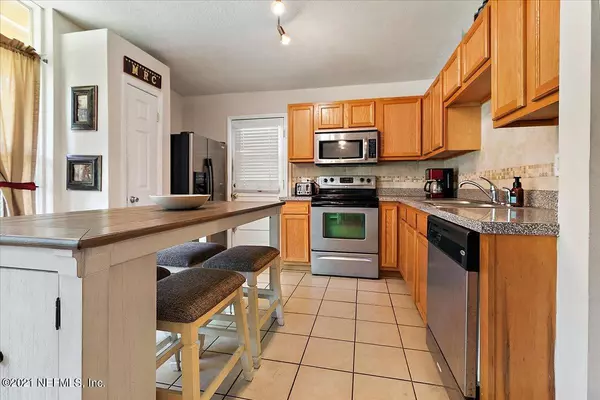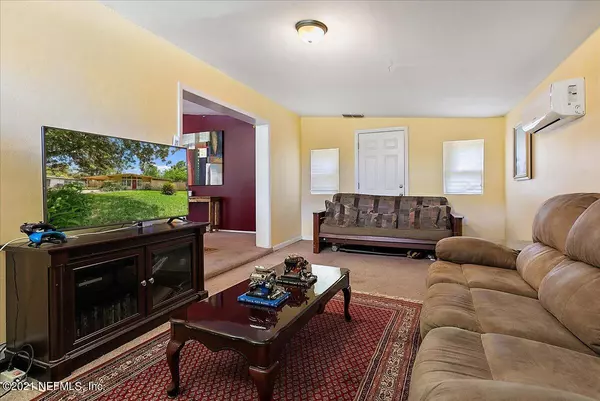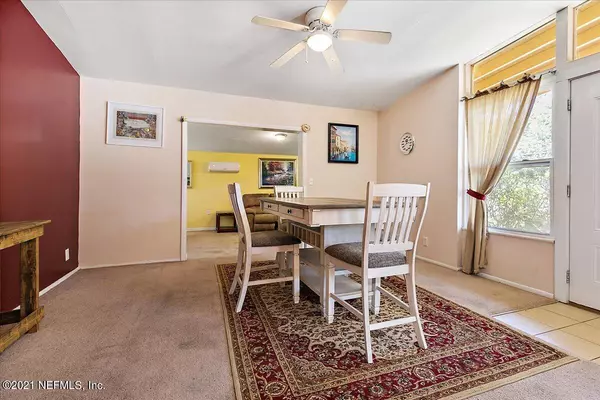$191,000
$170,000
12.4%For more information regarding the value of a property, please contact us for a free consultation.
7444 SANDHURST RD S Jacksonville, FL 32277
3 Beds
2 Baths
1,176 SqFt
Key Details
Sold Price $191,000
Property Type Single Family Home
Sub Type Single Family Residence
Listing Status Sold
Purchase Type For Sale
Square Footage 1,176 sqft
Price per Sqft $162
Subdivision Arlington Hills
MLS Listing ID 1120832
Sold Date 08/06/21
Style Ranch
Bedrooms 3
Full Baths 2
HOA Y/N No
Originating Board realMLS (Northeast Florida Multiple Listing Service)
Year Built 1960
Property Description
This adorable ranch home has 3 bedrooms, 2 bathrooms, and a large, fenced in backyard. As you step inside, the front of the home features the dining room, living room, and kitchen in an open concept format. The kitchen has all stainless steel appliances and room for a portable island for added storage or counter space. The bedrooms and bathrooms are tucked away down the hallway as you head toward the back of the home. Outside, you will find the carport with the laundry room attached. There is also a nice screened porch which overlooks the backyard. This home is in close proximity to major highways and shopping. Don't wait to make this 60's charmer your next home!
Location
State FL
County Duval
Community Arlington Hills
Area 041-Arlington
Direction Head northwest on I-95 N. Keep left to stay on I-95 N, follow signs for Int'l Airport/Savannah. Take exit 353B toward Union St/Beaver St. Take exit toward University Blvd N.Turn left onto Sandhurst Rd
Interior
Interior Features Pantry, Primary Bathroom - Shower No Tub, Primary Downstairs
Heating Central
Cooling Central Air, Electric
Flooring Carpet, Tile
Laundry In Carport, In Garage
Exterior
Carport Spaces 1
Fence Back Yard
Pool None
Roof Type Shingle
Porch Porch, Screened
Private Pool No
Building
Sewer Public Sewer
Water Public
Architectural Style Ranch
Structure Type Concrete,Frame
New Construction No
Schools
Elementary Schools Don Brewer
Middle Schools Landmark
High Schools Terry Parker
Others
Tax ID 1196400000
Read Less
Want to know what your home might be worth? Contact us for a FREE valuation!

Our team is ready to help you sell your home for the highest possible price ASAP
GET MORE INFORMATION





