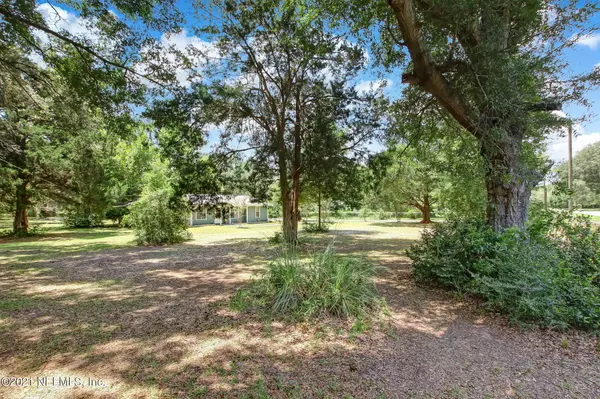$229,000
$219,000
4.6%For more information regarding the value of a property, please contact us for a free consultation.
85561 WILSON NECK RD Yulee, FL 32097
3 Beds
2 Baths
1,743 SqFt
Key Details
Sold Price $229,000
Property Type Single Family Home
Sub Type Single Family Residence
Listing Status Sold
Purchase Type For Sale
Square Footage 1,743 sqft
Price per Sqft $131
Subdivision Wilson Neck
MLS Listing ID 1120387
Sold Date 08/25/21
Style Traditional
Bedrooms 3
Full Baths 2
HOA Y/N No
Originating Board realMLS (Northeast Florida Multiple Listing Service)
Year Built 1977
Lot Dimensions one acre
Property Description
Adorable cottage style home, with open great room, office, galley kitchen, dining room, and Florida Room. Fridge, Range, Microwave stays. Large pantry closet. Guest Bath remodeled with new pedestal sink, new tile on floor and shower. Owners suite bath has new counter tops, new shower tile, and new shower glass installed prior to closing. One acre completely fenced, no HOA, no CDD. Detached garage and gameroom/workshop. Room for RV/Camper.
New deck for cook outs and family events. Shed stays.
Location
State FL
County Nassau
Community Wilson Neck
Area 481-Nassau County-Yulee South
Direction From I-95 north to right on Pecan Park Road, to left on N. Main Street. approx 6 miles turn right on Harts Rd to left on Haddock Road to right On Wilson Neck Road.
Rooms
Other Rooms Shed(s)
Interior
Interior Features Pantry, Primary Bathroom - Shower No Tub, Primary Downstairs, Split Bedrooms, Walk-In Closet(s)
Heating Central, Electric
Cooling Central Air, Electric
Flooring Laminate, Tile
Laundry Electric Dryer Hookup, Washer Hookup
Exterior
Parking Features Detached, Garage
Garage Spaces 1.0
Fence Chain Link, Full
Pool None
Roof Type Shingle
Total Parking Spaces 1
Private Pool No
Building
Sewer Septic Tank
Water Well
Architectural Style Traditional
Structure Type Frame,Wood Siding
New Construction No
Others
Tax ID 432N27465100180000
Acceptable Financing Cash, Conventional, FHA, USDA Loan, VA Loan
Listing Terms Cash, Conventional, FHA, USDA Loan, VA Loan
Read Less
Want to know what your home might be worth? Contact us for a FREE valuation!

Our team is ready to help you sell your home for the highest possible price ASAP
Bought with WATSON REALTY CORP
GET MORE INFORMATION





