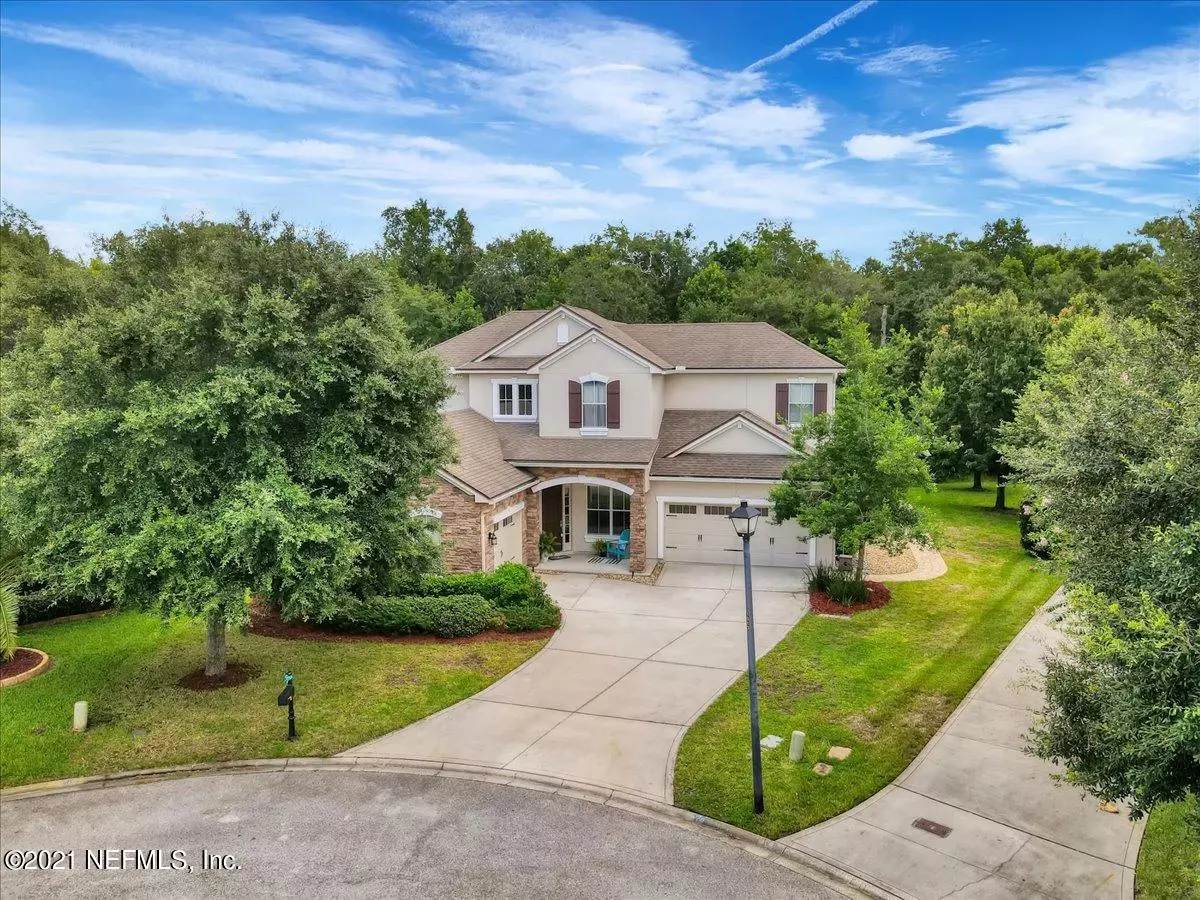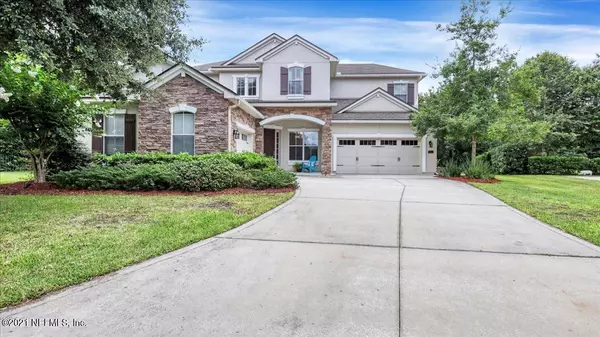$681,000
$675,000
0.9%For more information regarding the value of a property, please contact us for a free consultation.
1944 DUMFRIES CT St Johns, FL 32259
5 Beds
4 Baths
3,722 SqFt
Key Details
Sold Price $681,000
Property Type Single Family Home
Sub Type Single Family Residence
Listing Status Sold
Purchase Type For Sale
Square Footage 3,722 sqft
Price per Sqft $182
Subdivision Durbin Crossing
MLS Listing ID 1122004
Sold Date 09/08/21
Style Traditional
Bedrooms 5
Full Baths 3
Half Baths 1
HOA Fees $4/ann
HOA Y/N Yes
Originating Board realMLS (Northeast Florida Multiple Listing Service)
Year Built 2009
Property Description
Welcome Home! CDD Bond Paid in Full - Only Operation and Maintenance Fee Remains! Inviting Formal dining room and an office with French doors just off the entry. Living Room is Open to Kitchen and Hearth Room that has tons of windows letting in all the natural light. The gourmet kitchen has tons of storage space and a large island with granite countertops, stainless steel appliances. The owner's suite is located on the first floor and features a large bedroom w/beautiful natural light & French Doors to Lanai. The owner's bathroom has dual sinks, separate shower and tub and a large walk-in closet. 4 bed/2 baths Upstairs, and Oversized Loft. The backyard has a large, covered lanai with expanded Pavers and Firepit
Location
State FL
County St. Johns
Community Durbin Crossing
Area 301-Julington Creek/Switzerland
Direction Racetrack Road to Veterans Parkway. Turn Left into Durbin Crossing. Follow all the way down to the the 4th street on left. Dumfries Court. Home in center of Cul-de-sac.
Interior
Interior Features Breakfast Bar, Eat-in Kitchen, Entrance Foyer, Primary Bathroom -Tub with Separate Shower, Split Bedrooms, Vaulted Ceiling(s), Walk-In Closet(s)
Heating Central, Heat Pump
Cooling Central Air
Flooring Carpet, Tile, Wood
Fireplaces Number 1
Fireplace Yes
Laundry Electric Dryer Hookup, Washer Hookup
Exterior
Parking Features Additional Parking
Garage Spaces 3.0
Fence Back Yard
Pool None
Amenities Available Basketball Court, Clubhouse, Fitness Center, Jogging Path, Playground, Tennis Court(s), Trash
Roof Type Shingle
Porch Front Porch, Porch, Screened
Total Parking Spaces 3
Private Pool No
Building
Lot Description Cul-De-Sac, Wooded
Sewer Public Sewer
Water Public
Architectural Style Traditional
Structure Type Frame,Stucco
New Construction No
Schools
Elementary Schools Patriot Oaks Academy
Middle Schools Patriot Oaks Academy
High Schools Creekside
Others
Tax ID 0096315310
Acceptable Financing Cash, Conventional, VA Loan
Listing Terms Cash, Conventional, VA Loan
Read Less
Want to know what your home might be worth? Contact us for a FREE valuation!

Our team is ready to help you sell your home for the highest possible price ASAP
Bought with KELLER WILLIAMS JACKSONVILLE
GET MORE INFORMATION





