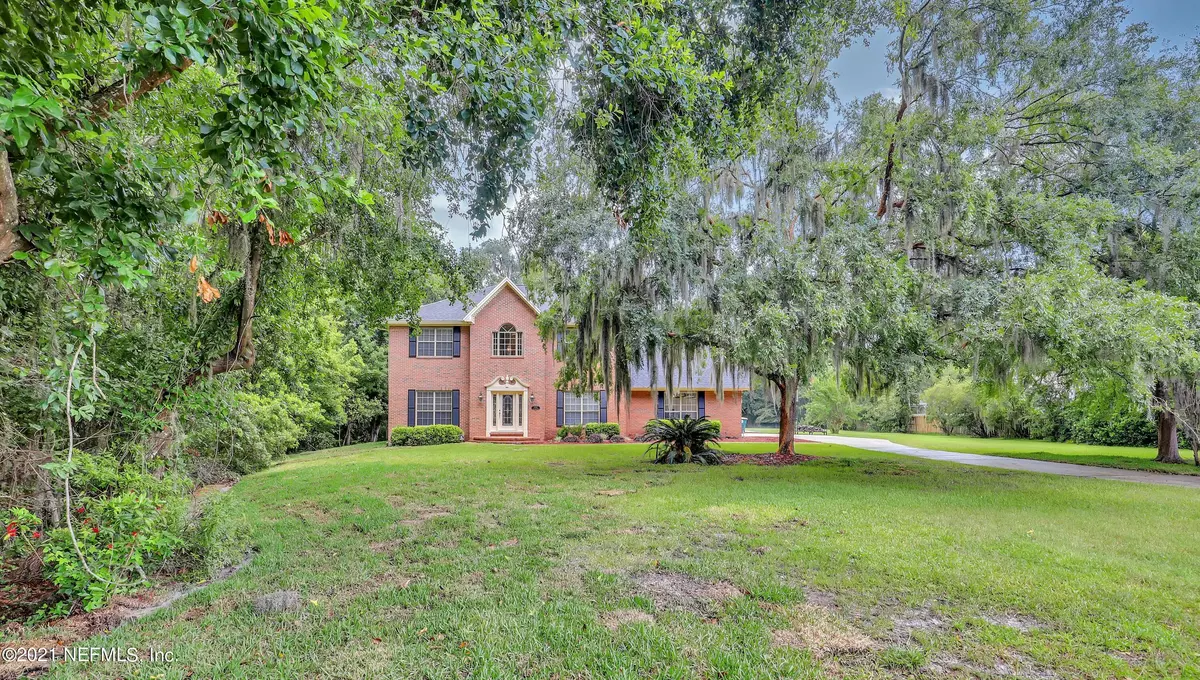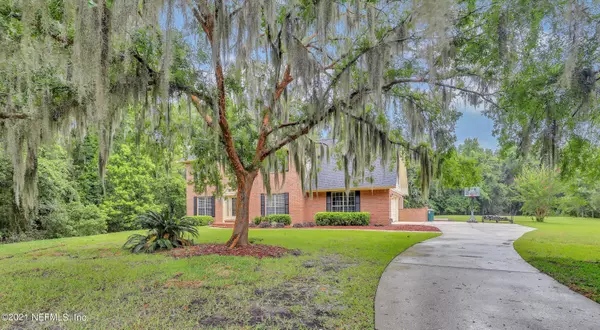$730,000
$750,000
2.7%For more information regarding the value of a property, please contact us for a free consultation.
11540 LOIS CROSS DR Jacksonville, FL 32258
5 Beds
4 Baths
3,111 SqFt
Key Details
Sold Price $730,000
Property Type Single Family Home
Sub Type Single Family Residence
Listing Status Sold
Purchase Type For Sale
Square Footage 3,111 sqft
Price per Sqft $234
Subdivision Greenland Hollow
MLS Listing ID 1123130
Sold Date 11/05/21
Style Traditional
Bedrooms 5
Full Baths 3
Half Baths 1
HOA Y/N No
Originating Board realMLS (Northeast Florida Multiple Listing Service)
Year Built 1988
Property Description
Beautiful custom two story brick home on 2.5 acres bordering Clearwater Creek and wetlands. The home sits by itself on a private cul-de-sac on a large, wooded/private lot. 5 bedrooms, 3 1/2 baths, large open kitchen with custom cherry cabinets and upgrades, all bathrooms have been renovated and upgraded to include glass showers, marble vanity tops and stone flooring. White oak flooring downstairs in kitchen, foyer, hall and dining, luxurious high grade carpeting throughout the house. Fireplace with floor to ceiling cabinetry on both sides with mantle. Built in bookcase upstairs overlooks foyer below. 10-12 ft ceilings downstairs, crown molding throughout the house. Large swimming pool and spa with expansive multi-level decking, enclosed by classic aluminum fencing.
Location
State FL
County Duval
Community Greenland Hollow
Area 014-Mandarin
Direction I-295, go South on Old St. Augustine Road for 1/2 mile, turn left on Greenland Road, go .4 of a mile, turn left on Lois Cross Drive and continue to the end of the road (cul-de-sac)
Interior
Interior Features Breakfast Bar, Breakfast Nook, Built-in Features, Entrance Foyer, Kitchen Island, Pantry, Primary Bathroom - Tub with Shower, Split Bedrooms, Vaulted Ceiling(s), Walk-In Closet(s)
Heating Central, Electric, Heat Pump, Zoned, Other
Cooling Central Air, Zoned
Flooring Carpet, Concrete, Marble, Wood
Fireplaces Number 1
Fireplaces Type Wood Burning
Fireplace Yes
Exterior
Exterior Feature Balcony
Parking Features Attached, Garage, Garage Door Opener
Garage Spaces 2.0
Fence Back Yard
Pool In Ground, Gas Heat, Other
Utilities Available Cable Available, Cable Connected
Waterfront Description Creek
View Protected Preserve
Roof Type Shingle
Porch Awning(s), Front Porch, Patio
Total Parking Spaces 2
Private Pool No
Building
Lot Description Cul-De-Sac, Irregular Lot, Sprinklers In Front, Sprinklers In Rear
Sewer Septic Tank
Water Public
Architectural Style Traditional
Structure Type Frame,Wood Siding
New Construction No
Others
Tax ID 1589901523
Security Features Security System Owned,Smoke Detector(s)
Read Less
Want to know what your home might be worth? Contact us for a FREE valuation!

Our team is ready to help you sell your home for the highest possible price ASAP
Bought with HOVER GIRL PROPERTIES

GET MORE INFORMATION





