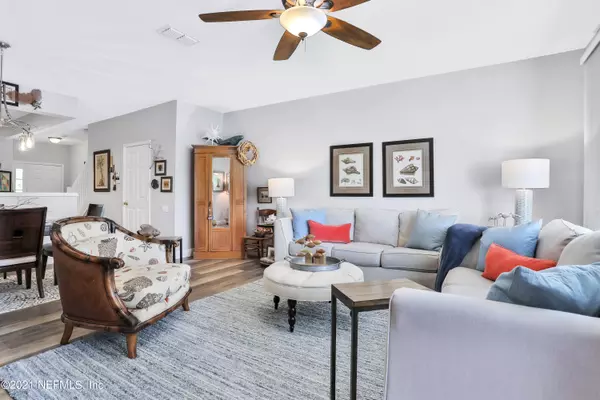$228,000
$240,000
5.0%For more information regarding the value of a property, please contact us for a free consultation.
7990 BAYMEADOWS RD E #2303 Jacksonville, FL 32256
2 Beds
3 Baths
1,538 SqFt
Key Details
Sold Price $228,000
Property Type Condo
Sub Type Condominium
Listing Status Sold
Purchase Type For Sale
Square Footage 1,538 sqft
Price per Sqft $148
Subdivision Vista At Stonebridge
MLS Listing ID 1123176
Sold Date 09/01/21
Bedrooms 2
Full Baths 2
Half Baths 1
HOA Fees $170/mo
HOA Y/N Yes
Originating Board realMLS (Northeast Florida Multiple Listing Service)
Year Built 2002
Property Description
** MULTI OFFERS HAB due by 5p Sunday 8/1.
See docs for multi offer notice **
Lovely and Spacious Condo located close to everything in Jacksonville. Condo/Townhouse features: Spacious 2 bedroom, 2.5 Bathroom plus upstairs loft with a 1 car garage. It features a private screened in back patio and an open kitchen. Complete kitchen remodel in 2016. The amenities include a Club House,Sparkling pool, Gym and a Gated Entry. Located minutes from the St Johns Town Center and just minutes to the beaches. HOA Fees include water, sewage, and trash.
Location
State FL
County Duval
Community Vista At Stonebridge
Area 027-Intracoastal West-South Of Jt Butler Blvd
Direction From JTB, take 295 S to Exit Gate Pkwy East which merges into Baymeadows Rd. Right into Stonebridge subdivision. After the gate, turn left & go around the bend & the property is on the right at end.
Interior
Interior Features Breakfast Bar, Eat-in Kitchen, Pantry, Split Bedrooms
Heating Central, Electric
Cooling Central Air, Electric
Exterior
Parking Features Garage Door Opener
Garage Spaces 1.0
Pool Community, None, Other
Amenities Available Car Wash Area, Clubhouse, Fitness Center, Maintenance Grounds
Roof Type Shingle
Total Parking Spaces 1
Private Pool No
Building
Sewer Public Sewer
Water Public
Structure Type Stucco
New Construction No
Others
Tax ID 1677455884
Acceptable Financing Cash, Conventional, FHA, VA Loan
Listing Terms Cash, Conventional, FHA, VA Loan
Read Less
Want to know what your home might be worth? Contact us for a FREE valuation!

Our team is ready to help you sell your home for the highest possible price ASAP
Bought with PINKHAM PACETTI REALTY
GET MORE INFORMATION





