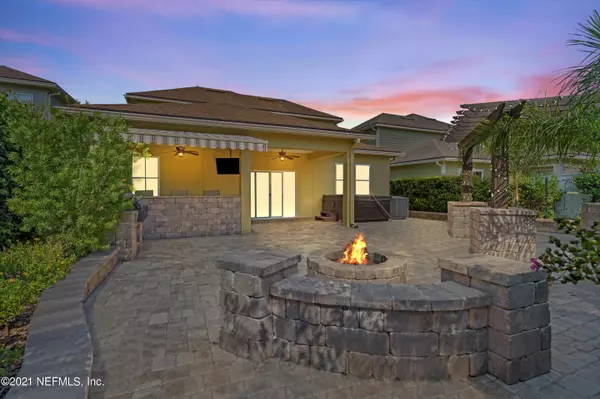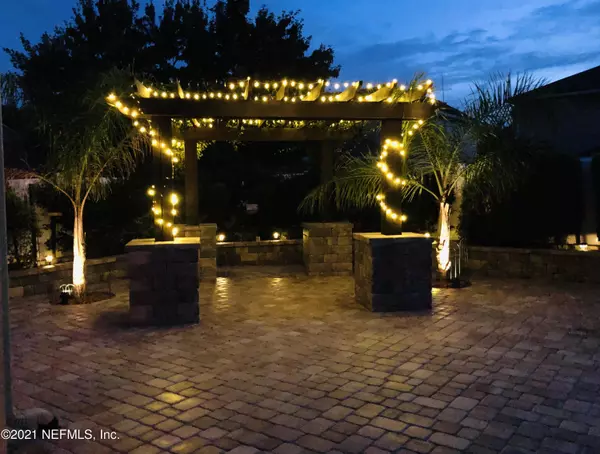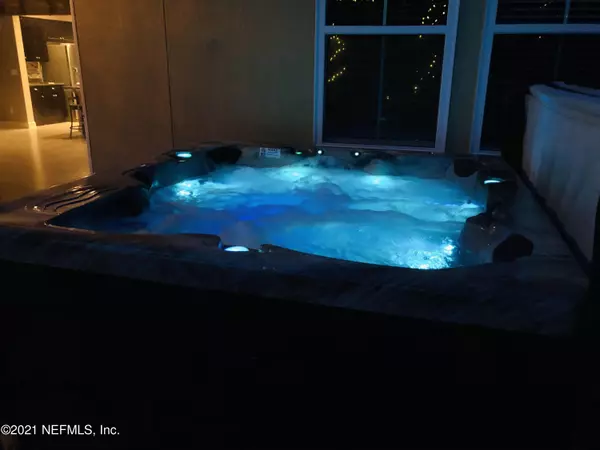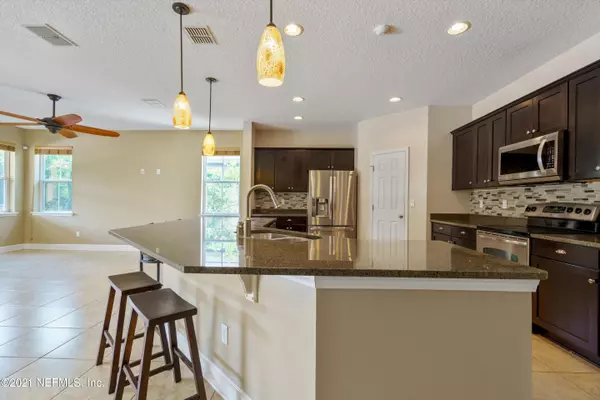$410,000
$399,000
2.8%For more information regarding the value of a property, please contact us for a free consultation.
12188 HAZELMOOR CT Jacksonville, FL 32258
4 Beds
3 Baths
2,410 SqFt
Key Details
Sold Price $410,000
Property Type Single Family Home
Sub Type Single Family Residence
Listing Status Sold
Purchase Type For Sale
Square Footage 2,410 sqft
Price per Sqft $170
Subdivision Greenland Chase
MLS Listing ID 1125422
Sold Date 09/21/21
Bedrooms 4
Full Baths 2
Half Baths 1
HOA Fees $25
HOA Y/N Yes
Originating Board realMLS (Northeast Florida Multiple Listing Service)
Year Built 2009
Property Description
OPEN HOUSE- Sat 8/14 11:30-2:00. *MULTIPLE OFFERS, Highest/Best by Sun- 8/15- 6pm* Beautiful 2-story home, move in ready with NO CDD FEES! This amazing home is Entertainers Paradise! Large open kitchen & backyard has summer kitchen, custom built cedar pergola with lights, firepit, hot tub and pavers have just been freshly sealed! MBR is located downstairs w/recently remodeled master bath & HUGE master closet. Gorgeous kitchen has granite with all SS appliances included (new DW & garbage disposal) & huge island. Brand new carpet on stairs and upstairs. loft area upstairs perfect for office or game room. Exterior painted less than 1 year ago. This home is centrally located for easy access to all areas of Jacksonville. Greenland Chase amenities include pool, tennis courts & playground
Location
State FL
County Duval
Community Greenland Chase
Area 014-Mandarin
Direction From Philips, head southwest on Greenland Road. Turn left onto Greenland Chase Blvd, then left onto Hazelmoor Court. House on left.
Rooms
Other Rooms Outdoor Kitchen
Interior
Interior Features Entrance Foyer, Kitchen Island, Primary Downstairs, Walk-In Closet(s)
Heating Central, Heat Pump
Cooling Central Air
Flooring Carpet, Tile, Vinyl
Exterior
Parking Features Attached, Garage
Garage Spaces 2.0
Fence Back Yard
Pool Community, None
Amenities Available Clubhouse, Playground, Tennis Court(s)
Roof Type Shingle
Porch Front Porch, Patio
Total Parking Spaces 2
Private Pool No
Building
Lot Description Sprinklers In Front, Sprinklers In Rear
Sewer Public Sewer
Water Public
Structure Type Frame,Stucco
New Construction No
Others
Tax ID 1570862530
Acceptable Financing Cash, Conventional, FHA, VA Loan
Listing Terms Cash, Conventional, FHA, VA Loan
Read Less
Want to know what your home might be worth? Contact us for a FREE valuation!

Our team is ready to help you sell your home for the highest possible price ASAP
Bought with DJ & LINDSEY REAL ESTATE

GET MORE INFORMATION





