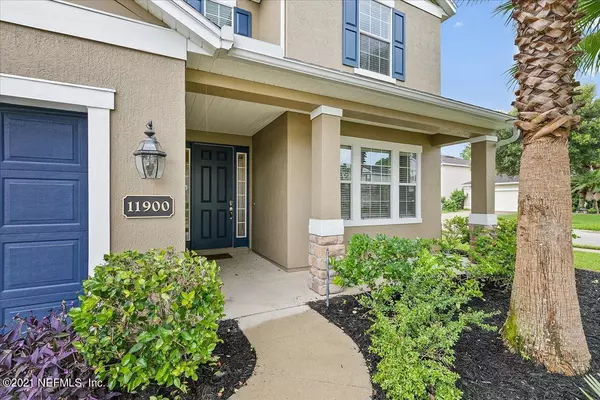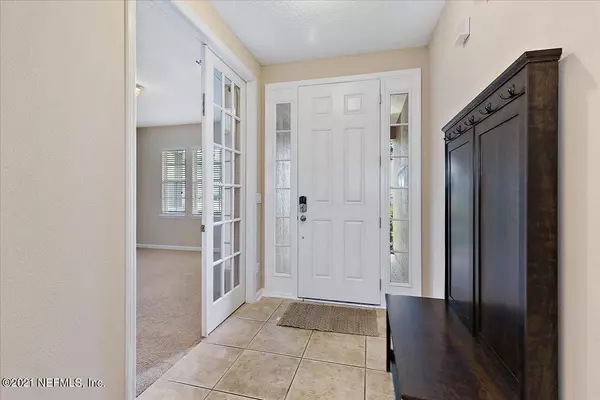$455,000
$449,900
1.1%For more information regarding the value of a property, please contact us for a free consultation.
11900 DIAMOND SPRINGS DR Jacksonville, FL 32246
5 Beds
3 Baths
3,046 SqFt
Key Details
Sold Price $455,000
Property Type Single Family Home
Sub Type Single Family Residence
Listing Status Sold
Purchase Type For Sale
Square Footage 3,046 sqft
Price per Sqft $149
Subdivision Wynnfield Lakes
MLS Listing ID 1125704
Sold Date 10/08/21
Style Contemporary
Bedrooms 5
Full Baths 3
HOA Fees $3/ann
HOA Y/N Yes
Originating Board realMLS (Northeast Florida Multiple Listing Service)
Year Built 2012
Property Description
MULTIPLE OFFERS, HIGHEST AND BEST DUE BY NOON, MON.. 8/16/2021 , Featuring Fresh Exteror Paint This two story plan offers a Guest Suite/Office on the first floor just off a spacious entry. There is a Formal Dining Room, Family Room and Breatkfast Room all Open to the Large Kitchen w/Food Prep Island, Granite Counters, Double Oven, Large Walk-in Pantry and Under Cabinet Lighting, All Appliances Convey, Upstairs There is a spacious Laundry Room complete w/W&D, Huge Master Suite w/His and Hers Walk-in's, Large Ensuite Bath w/Double Raised Vanities, Garden Tub, Separate Shower and Private Water Closet, Two of the Secondary Bedrooms also Have Walk-in's. The home has a Fenced Backyard overlooking the lake. Wynnfield Lakes has Amazing Amenities too More Features: 8'Interior Doors, Recessed Lighting, Wynnfield Lakes is located close to Shops, Restaurants and the Mayo Clinic
Location
State FL
County Duval
Community Wynnfield Lakes
Area 023-Southside-East Of Southside Blvd
Direction Atlantic Blvd to South on Kernan Blvd., To right into Wynnfield Lakes Dr. to left on Wynnfield Lakes Cir. to Right on Diamond Springs Dr.
Interior
Interior Features Breakfast Bar, Breakfast Nook, Eat-in Kitchen, Entrance Foyer, In-Law Floorplan, Kitchen Island, Pantry, Primary Bathroom -Tub with Separate Shower, Walk-In Closet(s)
Heating Central, Electric, Heat Pump
Cooling Central Air, Electric
Flooring Carpet, Tile
Laundry Electric Dryer Hookup, Washer Hookup
Exterior
Parking Features Attached, Garage
Garage Spaces 2.0
Fence Back Yard, Vinyl
Pool Community, None
Utilities Available Cable Available
Amenities Available Basketball Court, Fitness Center, Playground, Tennis Court(s)
Waterfront Description Pond
Roof Type Shingle
Porch Front Porch
Total Parking Spaces 2
Private Pool No
Building
Lot Description Corner Lot, Sprinklers In Front, Sprinklers In Rear
Sewer Public Sewer
Water Public
Architectural Style Contemporary
Structure Type Frame,Stucco
New Construction No
Schools
Elementary Schools Waterleaf
Middle Schools Kernan
High Schools Sandalwood
Others
Tax ID 1652643315
Security Features Smoke Detector(s)
Acceptable Financing Cash, Conventional, FHA, VA Loan
Listing Terms Cash, Conventional, FHA, VA Loan
Read Less
Want to know what your home might be worth? Contact us for a FREE valuation!

Our team is ready to help you sell your home for the highest possible price ASAP
Bought with YOUNG REALTY LLC

GET MORE INFORMATION





