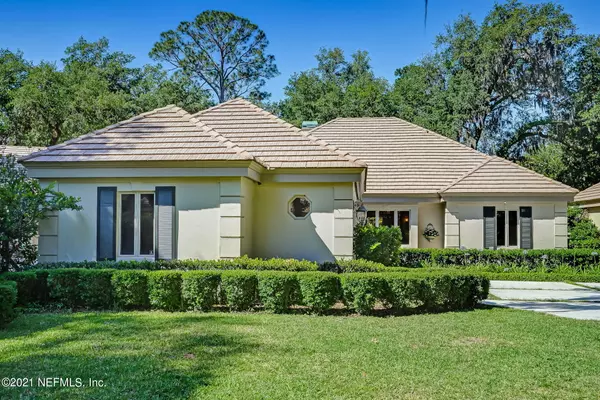$840,000
$840,000
For more information regarding the value of a property, please contact us for a free consultation.
6812 LINFORD LN Jacksonville, FL 32217
3 Beds
3 Baths
2,625 SqFt
Key Details
Sold Price $840,000
Property Type Single Family Home
Sub Type Single Family Residence
Listing Status Sold
Purchase Type For Sale
Square Footage 2,625 sqft
Price per Sqft $320
Subdivision Epping Forest
MLS Listing ID 1111166
Sold Date 10/20/21
Bedrooms 3
Full Baths 2
Half Baths 1
HOA Fees $177
HOA Y/N Yes
Originating Board realMLS (Northeast Florida Multiple Listing Service)
Year Built 1987
Property Description
Nestled within the premier gated community of Epping Forest, minutes from downtown & blocks from The Bolles School, this opulent garden home consists of marble floors, counters & shower walls, floor to ceiling windows overlooking the French garden with chandeliers in every room including the walk-in closet and powder room. Spectacularly filled with natural light, design features & exuding a calming energy the floorplan and style make it easy to relax. Stylish remodeled Kitchen with custom cabinetry, marble counters and backsplash, soft close & toe kick drawers, stainless steel appliances, Bosch dishwasher, warmer, top line Samsung refrigerator, induction stovetop & convection/microwave/pizza oven. Epping Forest Yacht and Country Club amenities and membership is not included in the HOA fees fees
Location
State FL
County Duval
Community Epping Forest
Area 012-San Jose
Direction From University Blvd, Head South to right into ''Epping Forest'', then thru the gate on Epping Forest Drive,Right on Epping Forest Way, Right on Colwood Ct, Right on Linford Lane. Home is on the right
Interior
Interior Features Entrance Foyer, Primary Downstairs, Split Bedrooms, Walk-In Closet(s)
Heating Central, Heat Pump
Cooling Central Air
Flooring Marble, Wood
Fireplaces Number 1
Fireplace Yes
Laundry Electric Dryer Hookup, Washer Hookup
Exterior
Parking Features Attached, Garage
Garage Spaces 2.0
Pool None
Roof Type Tile
Porch Patio
Total Parking Spaces 2
Private Pool No
Building
Lot Description Cul-De-Sac, Zero Lot Line
Sewer Public Sewer
Water Public
Structure Type Frame,Stucco
New Construction No
Others
HOA Name Epping Forest
Tax ID 1501851010
Acceptable Financing Cash, Conventional, VA Loan
Listing Terms Cash, Conventional, VA Loan
Read Less
Want to know what your home might be worth? Contact us for a FREE valuation!

Our team is ready to help you sell your home for the highest possible price ASAP
Bought with RE/MAX SPECIALIST

GET MORE INFORMATION





