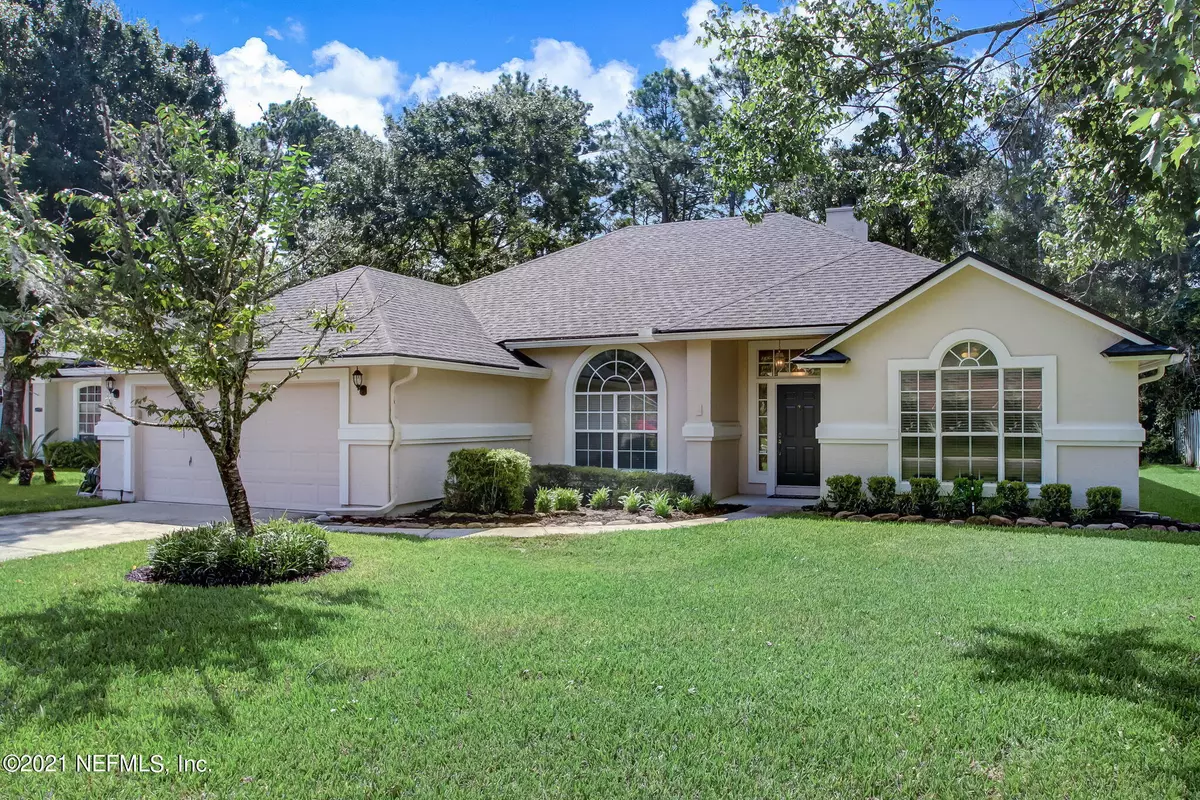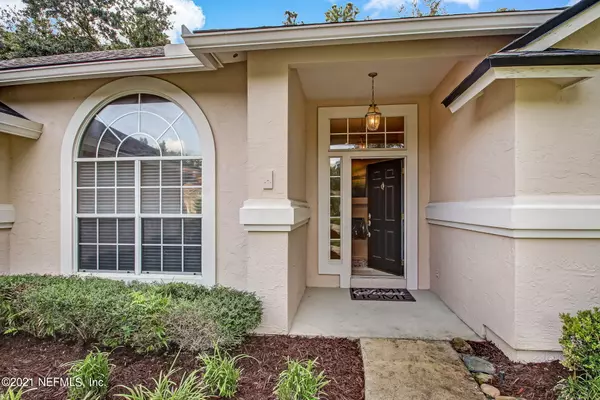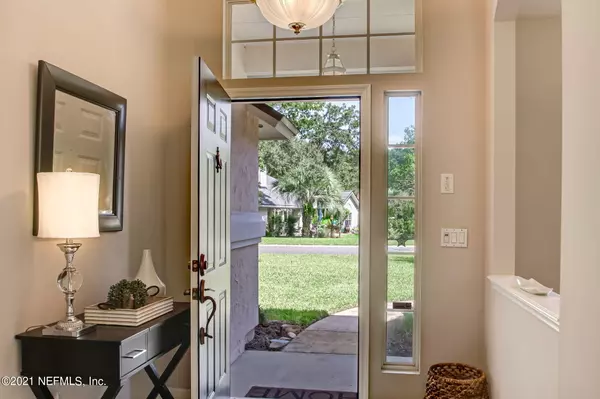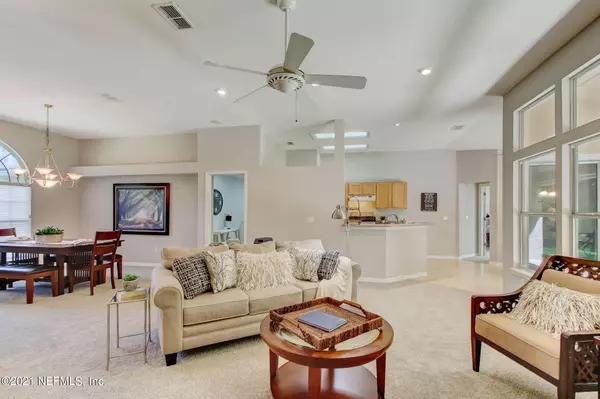$420,000
$379,900
10.6%For more information regarding the value of a property, please contact us for a free consultation.
205 BOBOLINK PL St Johns, FL 32259
4 Beds
2 Baths
2,003 SqFt
Key Details
Sold Price $420,000
Property Type Single Family Home
Sub Type Single Family Residence
Listing Status Sold
Purchase Type For Sale
Square Footage 2,003 sqft
Price per Sqft $209
Subdivision Julington Creek Plan
MLS Listing ID 1128865
Sold Date 10/08/21
Style Ranch
Bedrooms 4
Full Baths 2
HOA Fees $39/ann
HOA Y/N Yes
Originating Board realMLS (Northeast Florida Multiple Listing Service)
Year Built 1997
Lot Dimensions .25 acres
Property Description
SWEET HOME in Julington Creek Plantation's Maplewood neighborhood on cul-de-sac. 4 Bed, 2 Bath open concept split floor plan. New carpet and paint. Entry opens onto Family Room featuring a cozy woodburning fireplace with ceramic tile surround. Large double hung windows with transom above flood the room in light. Formal Dining Room has a Palladian window and ledged wall for displaying plants and decorative accessories. Kitchen and Breakfast Room overlook Family Room. Sliding glass door in Breakfast Room opens onto Lanai and backyard. Owner's Suite features artwork niches at entry and in bedroom, vaulted ceiling and Palladian windows. Owner's Bath features walk-in closet with shelving, garden tub with glass block window, Glass enclosed shower and Water Closet. Kitchen features Maple cabinets, Stainless Sink, Dishwasher, Range/Oven, Disposal and Pantry Closet, Overhead Strip and Can Lighting. Laundry room/Office Area off Kitchen leads to two-car garage.
Three Bedrooms on opposite side of home share a full bath with large vanity. Front Bedroom features vaulted ceiling and Palladian window. Hallway linen closet.
Two car garage and nice sized yard with mature trees and landscaping.
Enjoy all the amenities Julington Creek Plantation has to offer including Family Recreation Center, Aquatic Center, Golf Club, Fitness Center, Tennis and Basketball Courts, Beach Volleyball, Children's Playgrounds, Picnic Tables, Jogging and Nature Paths. LOVE WHERE YOU LIVE!
Location
State FL
County St. Johns
Community Julington Creek Plan
Area 301-Julington Creek/Switzerland
Direction South on FL-13 S/San Jose Blvd. to left on Racetrack Rd. Right onto Durbin Creek Blvd. Continue on Maplewood Dr. to circle. Take Buckeye Ln W to Blackberry. Right on Bobolink Place.
Interior
Interior Features Breakfast Bar, Breakfast Nook, Entrance Foyer, Primary Bathroom - Tub with Shower, Split Bedrooms, Walk-In Closet(s)
Heating Central, Electric, Heat Pump
Cooling Central Air, Electric
Flooring Carpet, Laminate, Tile
Fireplaces Number 1
Fireplaces Type Wood Burning
Fireplace Yes
Exterior
Parking Features Additional Parking, Attached, Garage, Garage Door Opener
Garage Spaces 2.0
Fence Wood
Pool Community, None
Utilities Available Cable Available
Amenities Available Basketball Court, Children's Pool, Clubhouse, Fitness Center, Golf Course, Jogging Path, Playground, Tennis Court(s)
Roof Type Shingle
Porch Front Porch, Porch, Screened
Total Parking Spaces 2
Private Pool No
Building
Lot Description Cul-De-Sac, Sprinklers In Front, Sprinklers In Rear
Sewer Public Sewer
Water Public
Architectural Style Ranch
Structure Type Frame,Stucco
New Construction No
Schools
Elementary Schools Julington Creek
High Schools Creekside
Others
HOA Name JCP HOA
Tax ID 2493502740
Acceptable Financing Cash, Conventional, FHA, VA Loan
Listing Terms Cash, Conventional, FHA, VA Loan
Read Less
Want to know what your home might be worth? Contact us for a FREE valuation!

Our team is ready to help you sell your home for the highest possible price ASAP
Bought with WATSON REALTY CORP

GET MORE INFORMATION





