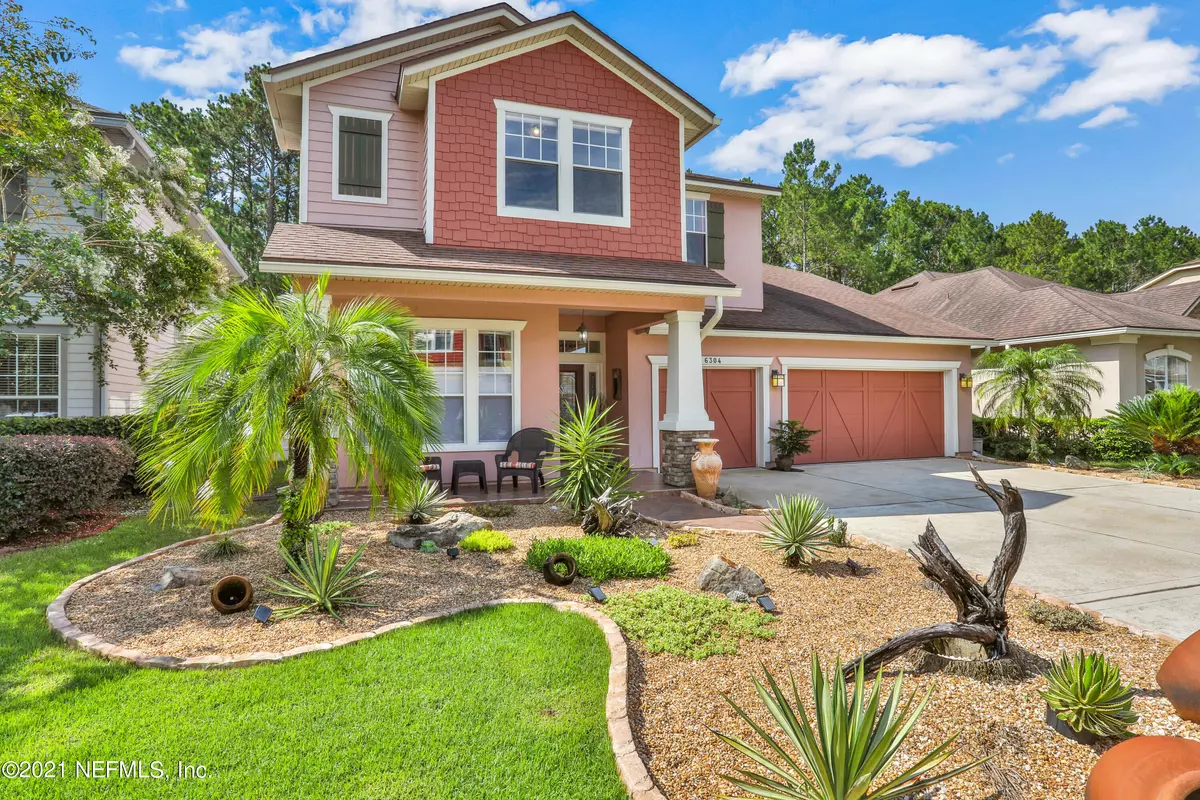$461,000
$450,000
2.4%For more information regarding the value of a property, please contact us for a free consultation.
6304 BATTLEGATE RD Jacksonville, FL 32258
5 Beds
4 Baths
3,303 SqFt
Key Details
Sold Price $461,000
Property Type Single Family Home
Sub Type Single Family Residence
Listing Status Sold
Purchase Type For Sale
Square Footage 3,303 sqft
Price per Sqft $139
Subdivision Greenland Chase
MLS Listing ID 1123095
Sold Date 09/13/21
Bedrooms 5
Full Baths 3
Half Baths 1
HOA Fees $25
HOA Y/N Yes
Originating Board realMLS (Northeast Florida Multiple Listing Service)
Year Built 2007
Property Description
MULTIPLE OFFERS! Highest and Best due by 9pm on 8/2/2021. Wow! This is the one you've been waiting for! This pristine home has lots of bells and whistles and is in super desirable Greenland Chase. Downstairs, the rooms are spacious and flow from one to the next. The office provides a flexible use space for how you live. The warm kitchen is open to the family room and features a butlers pantry and stainless steel appliances.
The master suite is generous with a garden tub, reading nook, and fabulous closet. Upstairs, the loft greets you at the top of the stairs. There are four bedrooms and two bathrooms on this level. The fifth bedroom has been converted into a Theater Room where you can enjoy entertainment that exceeds a movie theater experience. AV equipment does not convey. New Carrier AC's in 2019. The back yard features a covered lanai and a fire pit sitting area surrounded by greenery and a vinyl privacy fence. AV equipment does not convey. Paint colors can be restored to neutral with the right offer.
Location
State FL
County Duval
Community Greenland Chase
Area 014-Mandarin
Direction Phillips Highway S to Right on Greenland Road. Left onto Greenland Chase Blvd. Left on Battlegate. Home will be on the right.
Interior
Interior Features Breakfast Bar, Breakfast Nook, Butler Pantry, Entrance Foyer, In-Law Floorplan, Pantry, Primary Bathroom -Tub with Separate Shower, Primary Downstairs, Split Bedrooms, Walk-In Closet(s)
Heating Central
Cooling Central Air
Flooring Tile, Vinyl
Fireplaces Number 1
Fireplaces Type Wood Burning
Fireplace Yes
Laundry Electric Dryer Hookup, Washer Hookup
Exterior
Parking Features Attached, Garage
Garage Spaces 3.0
Fence Back Yard, Vinyl
Pool None
Amenities Available Basketball Court, Clubhouse, Playground, Tennis Court(s)
Roof Type Shingle
Porch Front Porch, Porch, Screened
Total Parking Spaces 3
Private Pool No
Building
Lot Description Sprinklers In Front, Sprinklers In Rear
Sewer Public Sewer
Water Public
Structure Type Stucco
New Construction No
Others
HOA Name Greenland Chase
Tax ID 1570861320
Acceptable Financing Cash, Conventional, VA Loan
Listing Terms Cash, Conventional, VA Loan
Read Less
Want to know what your home might be worth? Contact us for a FREE valuation!

Our team is ready to help you sell your home for the highest possible price ASAP
Bought with FREEDOM REALTY GROUP LLC
GET MORE INFORMATION

