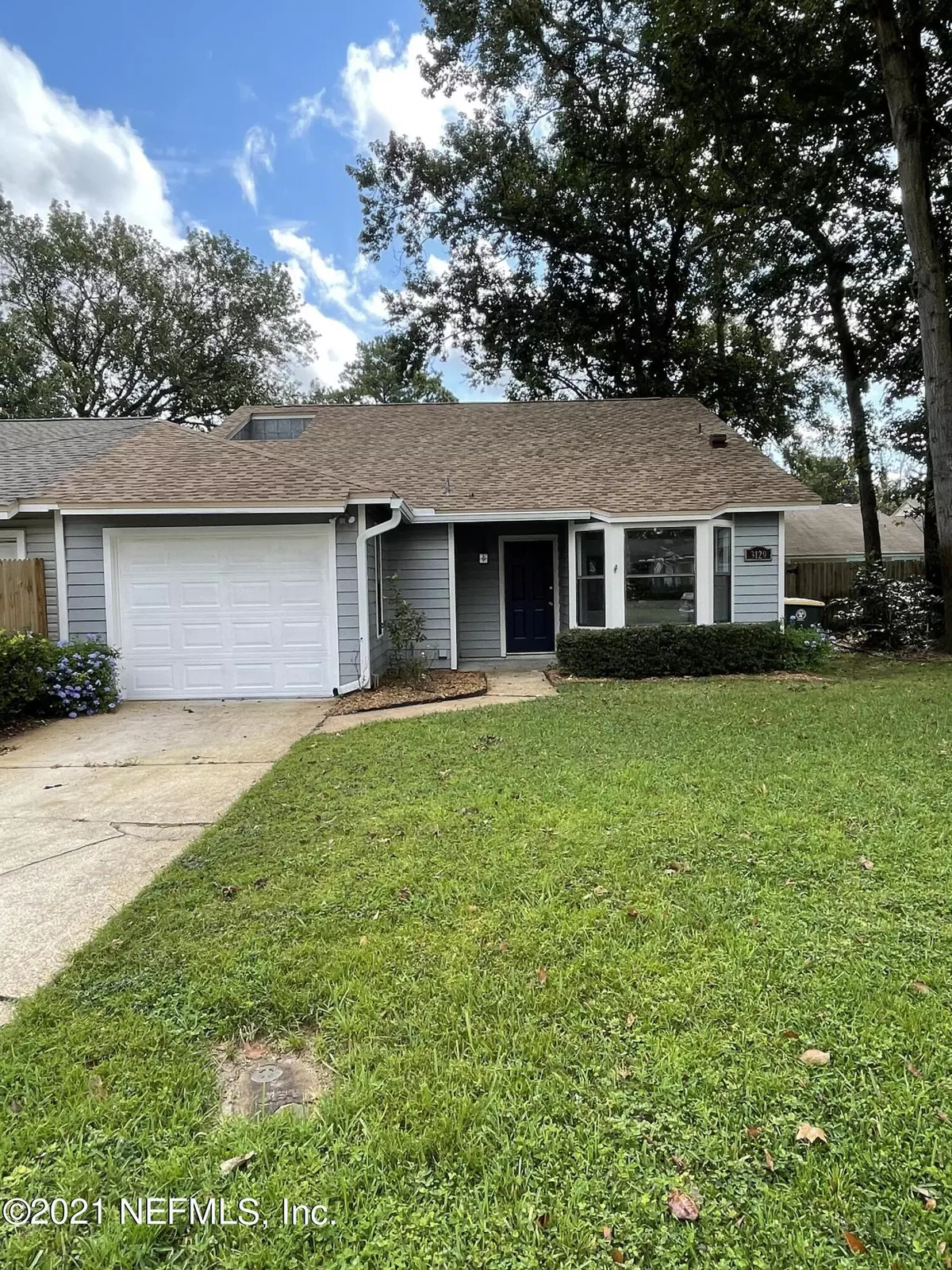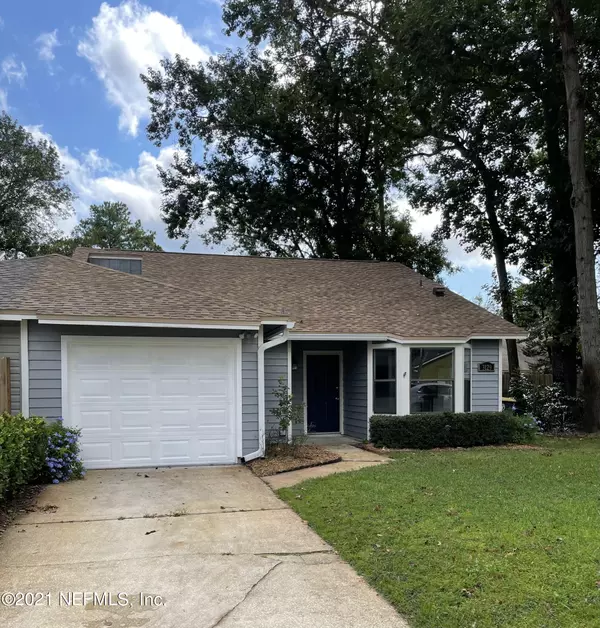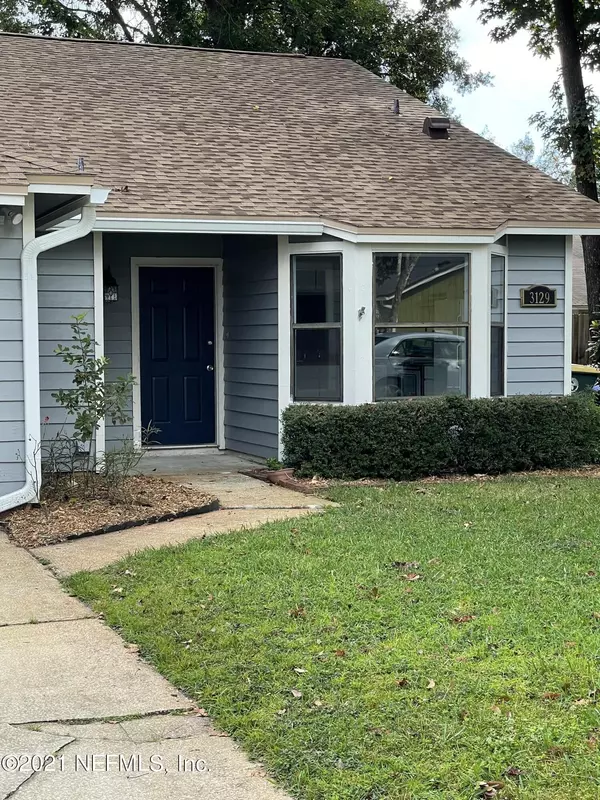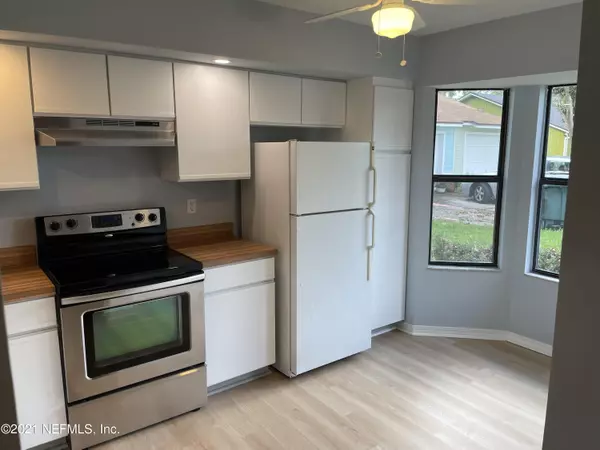$279,900
$279,900
For more information regarding the value of a property, please contact us for a free consultation.
3129 COURTNEY WOODS CT Jacksonville, FL 32224
3 Beds
2 Baths
1,157 SqFt
Key Details
Sold Price $279,900
Property Type Townhouse
Sub Type Townhouse
Listing Status Sold
Purchase Type For Sale
Square Footage 1,157 sqft
Price per Sqft $241
Subdivision Courtney Woods
MLS Listing ID 1131260
Sold Date 10/19/21
Bedrooms 3
Full Baths 2
HOA Y/N No
Originating Board realMLS (Northeast Florida Multiple Listing Service)
Year Built 1985
Property Description
MOVE-IN READY! Fabulous 3/2 with a 1 car garage and a large fenced in back yard on a cul-de-sac with NO HOA! Just minutes to the beach and walking distance to Castaway Island Preserve, and zoned for ''A'' rated schools. This home has recently been updated with a new roof in August and all windows have new glass and seals. Large kitchen with eat in breakfast space. The living area has high vaulted ceilings, popcorn has been removed and knocked down, new beige vinyl plank flooring, fresh wall paint throughout, and a working fireplace. Large Master bedroom with updated bathroom. Screened Lanai area out back to hangout. Bring your dog to a large backyard with a new fence installed less than a year ago. Also includes a large storage shed in the back to keep everything organized.
Location
State FL
County Duval
Community Courtney Woods
Area 025-Intracoastal West-North Of Beach Blvd
Direction From San Pablo Rd turn onto the Courtney Woods Ln. Continue straight .1 miles and make a left turn onto Courtney Woods Ct. Second house on the left side
Interior
Interior Features Eat-in Kitchen, Primary Bathroom - Shower No Tub, Primary Downstairs, Split Bedrooms
Heating Central
Cooling Central Air
Flooring Vinyl
Fireplaces Type Wood Burning
Fireplace Yes
Laundry Electric Dryer Hookup, Washer Hookup
Exterior
Parking Features Attached, Garage
Garage Spaces 1.0
Fence Back Yard
Pool None
Roof Type Shingle
Total Parking Spaces 1
Private Pool No
Building
Lot Description Cul-De-Sac
Sewer Public Sewer
Water Public
New Construction No
Others
Tax ID 1671140254
Read Less
Want to know what your home might be worth? Contact us for a FREE valuation!

Our team is ready to help you sell your home for the highest possible price ASAP
Bought with NON MLS
GET MORE INFORMATION





