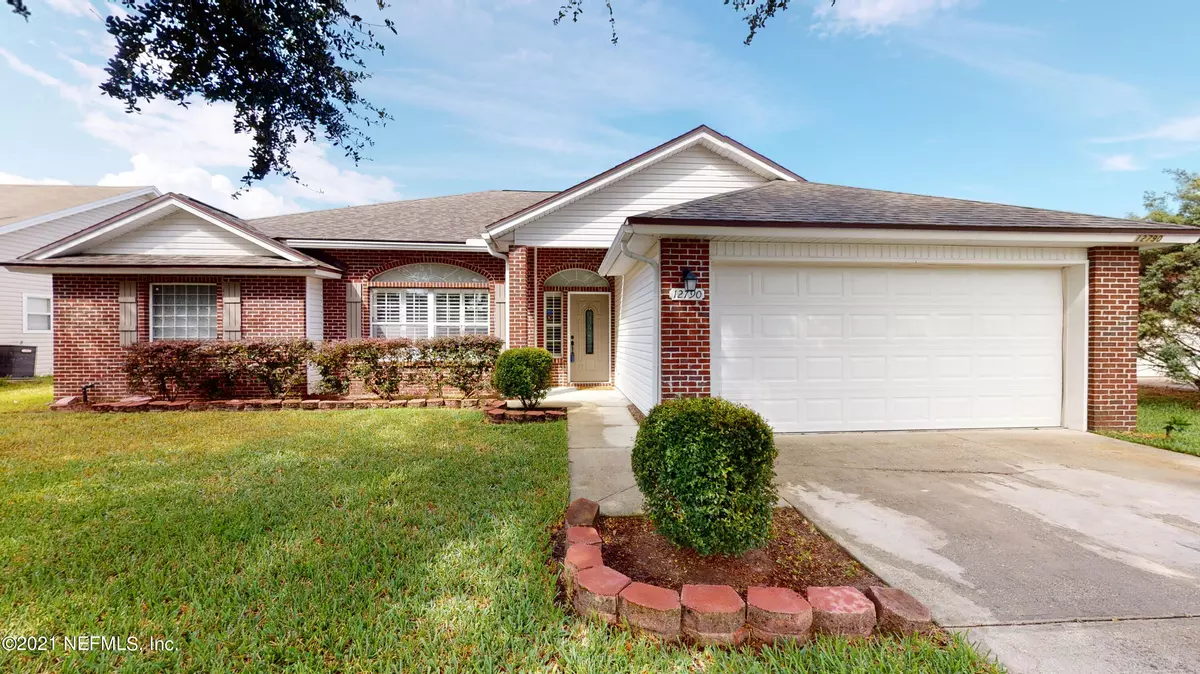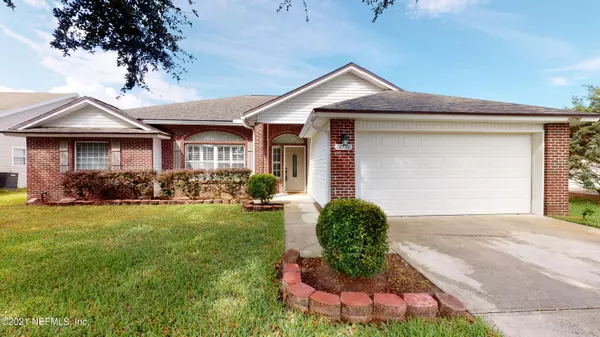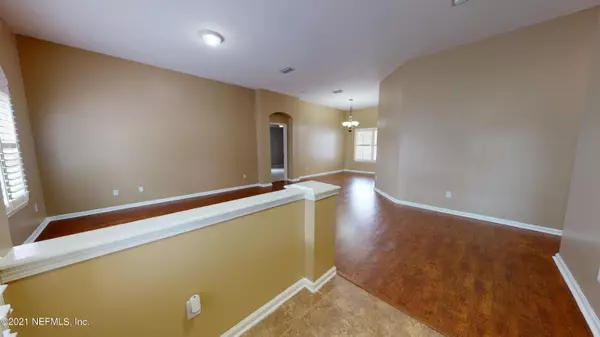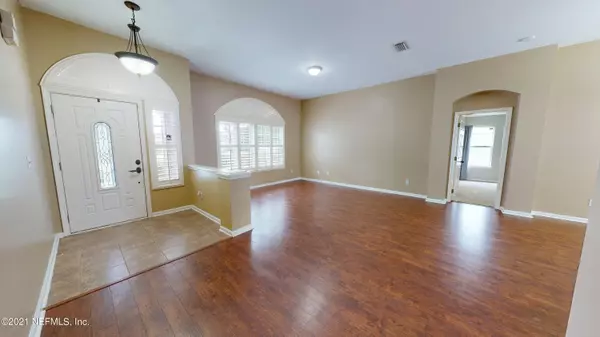$340,000
$340,000
For more information regarding the value of a property, please contact us for a free consultation.
12790 DUNNS VIEW DR Jacksonville, FL 32218
4 Beds
2 Baths
2,409 SqFt
Key Details
Sold Price $340,000
Property Type Single Family Home
Sub Type Single Family Residence
Listing Status Sold
Purchase Type For Sale
Square Footage 2,409 sqft
Price per Sqft $141
Subdivision Lindseys Crossing
MLS Listing ID 1131375
Sold Date 10/29/21
Bedrooms 4
Full Baths 2
HOA Fees $25/ann
HOA Y/N Yes
Originating Board realMLS (Northeast Florida Multiple Listing Service)
Year Built 2005
Property Description
**OPEN HOUSE 10/2 FROM 11:00-1:00. ALL OFFERS DUE BY 10/3 @ 6PM** Beautiful MOVE-IN ready POOL home in the Lindsey's Crossing Community! This 4 bedroom, 2 bathroom home features over 2,400 sq. ft. of living space. This home features laminate wood flooring and tile throughout. Common areas have upgraded plantation shutters.Formal living room and separate dining room. Nicely appointed kitchen with brand new appliances. Spacious living room with fireplace. Primary bedroom has a beautiful double tray ceiling, extended den area and direct patio access. Spa-like primary bathroom with renovated walk-in tiled shower, garden tub and dual sinks. Large covered lanai off the back of the home over looking the pond and in-ground pool! ROOF WAS REPLACED IN 2020, HVAC REPLACED IN 2019
Location
State FL
County Duval
Community Lindseys Crossing
Area 092-Oceanway/Pecan Park
Direction Take I-295N, take exit 37 on Pulaski Rd, turn right on New Berlin Rd, turn right on New Berlin Rd, turn left on Dunns View Dr
Interior
Interior Features Breakfast Bar, Entrance Foyer, Pantry, Primary Bathroom -Tub with Separate Shower, Walk-In Closet(s)
Heating Central
Cooling Central Air
Flooring Laminate, Tile
Fireplaces Number 1
Fireplace Yes
Exterior
Garage Spaces 2.0
Fence Back Yard
Pool In Ground
Waterfront Description Pond
View Water
Roof Type Shingle
Total Parking Spaces 2
Private Pool No
Building
Sewer Public Sewer
Water Public
Structure Type Frame,Vinyl Siding
New Construction No
Others
Tax ID 1069397625
Security Features Security System Owned,Smoke Detector(s)
Acceptable Financing Cash, Conventional, FHA, VA Loan
Listing Terms Cash, Conventional, FHA, VA Loan
Read Less
Want to know what your home might be worth? Contact us for a FREE valuation!

Our team is ready to help you sell your home for the highest possible price ASAP
Bought with WATSON REALTY CORP

GET MORE INFORMATION





