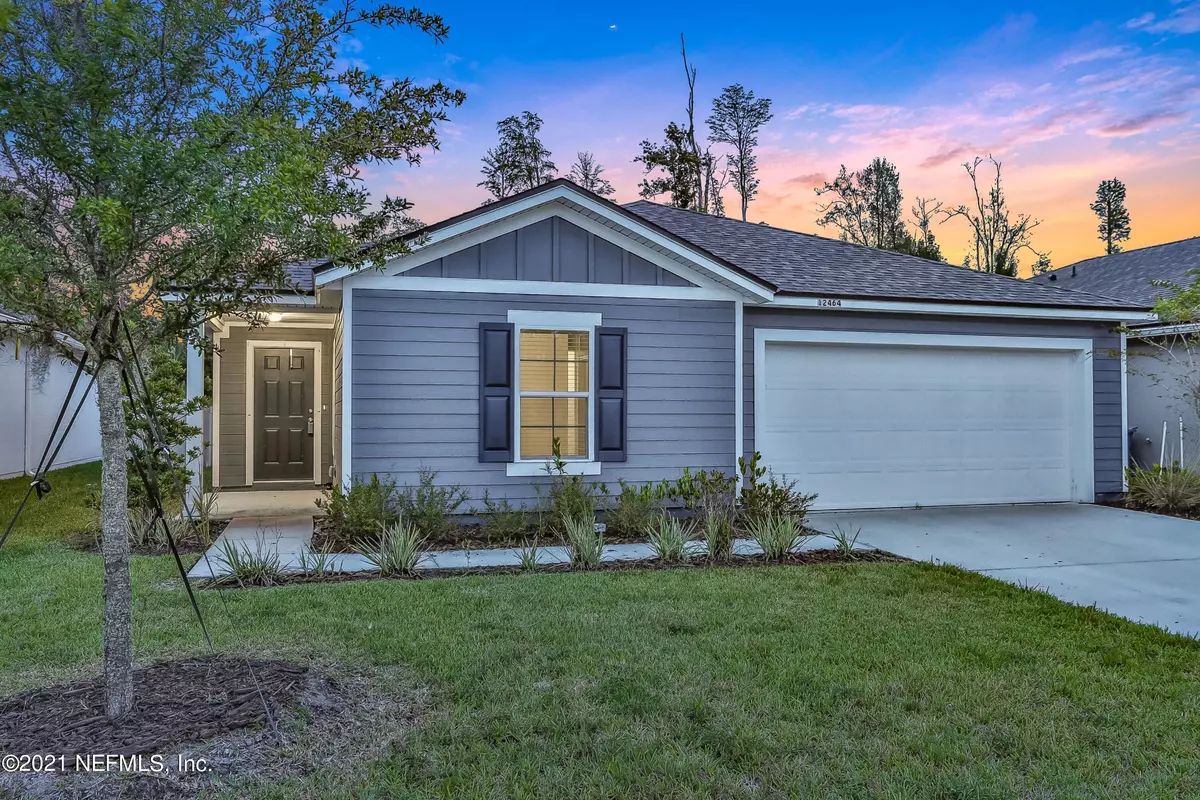$306,000
$300,000
2.0%For more information regarding the value of a property, please contact us for a free consultation.
12464 ORCHARD GROVE DR Jacksonville, FL 32218
4 Beds
2 Baths
1,878 SqFt
Key Details
Sold Price $306,000
Property Type Single Family Home
Sub Type Single Family Residence
Listing Status Sold
Purchase Type For Sale
Square Footage 1,878 sqft
Price per Sqft $162
Subdivision Cherry Lakes
MLS Listing ID 1131599
Sold Date 10/28/21
Bedrooms 4
Full Baths 2
HOA Y/N No
Originating Board realMLS (Northeast Florida Multiple Listing Service)
Year Built 2020
Property Description
Welcome to Cherry Lakes a great new Dreamfinders community on the Northside of Jacksonville! Effectively, a NEW CONSTRUCTION home being only 1 yrs young. This spacious, 1880 SF, home offers 4 bedrooms, 2 full bathrooms, a 2 car garage, upgraded kitchen w/ walk in pantry, wood look vinyl flooring, great size yards front & back, irrigation system, fresh landscaping and much more. A move-in ready home with the perfect amount of space for a family, an individual, military relocation, or retiree.
Sturdy & efficient construction from one of the most reputable builders in NE Florida, Dreamfinders homes, featuring Hardie board siding, with white trim and shutters, insulated glass, LED Lighting, energy efficient systems & appliances throughout. Upgraded kitchen includes white shaker cabinetry, gor gor
Location
State FL
County Duval
Community Cherry Lakes
Area 092-Oceanway/Pecan Park
Direction Take the I-295 toward Jaxport Terminals, Jax Beaches. Turn right onto Cherry Bluff Dr. Turn left onto Orchard Grove Dr and the destination is on your left!
Interior
Interior Features Breakfast Bar, Eat-in Kitchen, Entrance Foyer, Kitchen Island, Pantry, Primary Bathroom - Shower No Tub, Split Bedrooms, Walk-In Closet(s)
Heating Central
Cooling Central Air
Flooring Vinyl
Laundry Electric Dryer Hookup, Washer Hookup
Exterior
Parking Features Attached, Garage
Garage Spaces 2.0
Fence Vinyl
Pool None
Roof Type Shingle
Porch Front Porch
Total Parking Spaces 2
Private Pool No
Building
Sewer Public Sewer
Water Public
Structure Type Fiber Cement,Frame
New Construction No
Others
Tax ID 1065240230
Security Features Smoke Detector(s)
Read Less
Want to know what your home might be worth? Contact us for a FREE valuation!

Our team is ready to help you sell your home for the highest possible price ASAP
Bought with ENTERA REALTY LLC
GET MORE INFORMATION





